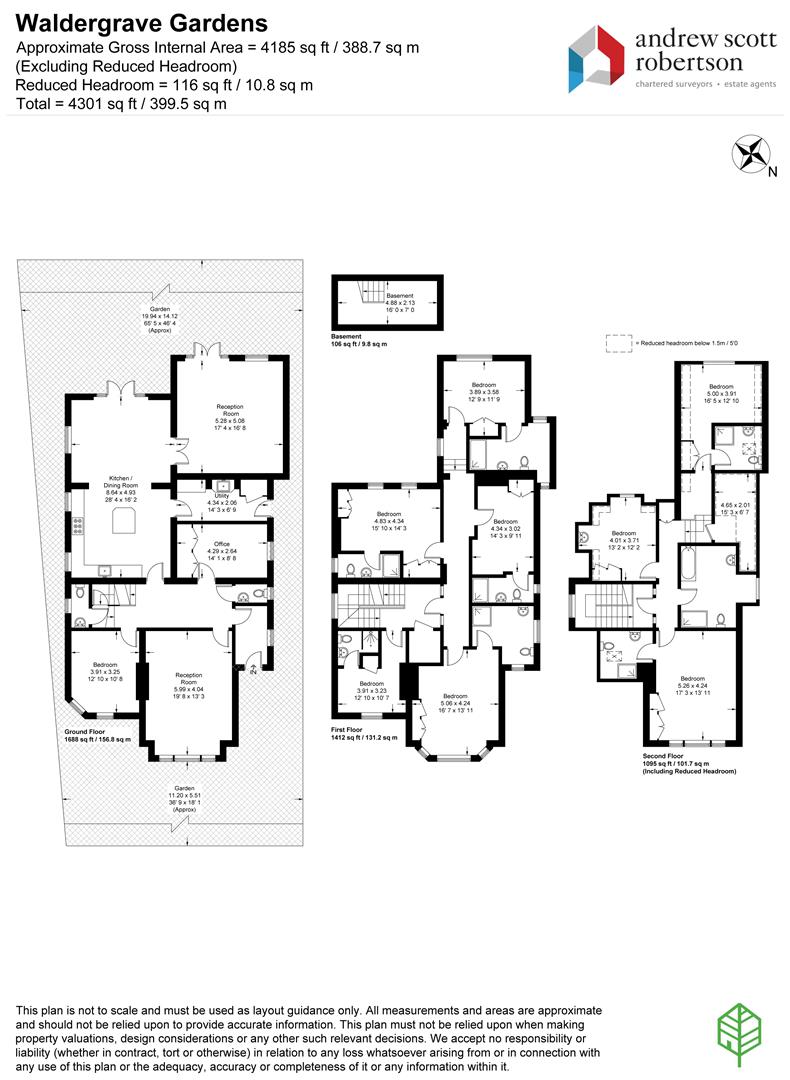Property for sale in Waldegrave Gardens, Twickenham TW1
* Calls to this number will be recorded for quality, compliance and training purposes.
Property features
- 4000 Sq ft period house with potential
- Large reception hall
- Four reception rooms
- Spacious kitchen dining room
- Eight bedrooms
- Eight bathrooms
- Utility room and cloakroom
- Large southwest facing garden
- Front garden with off street parking
- Prime Strawberry Hill Residential location
Property description
A most attractive and substantial period house with accommodation extending to just over 4000 sq ft, offering scope and potential for modernisation and improvement. Situated in an established tree lined residential road in the Strawberry Hill Village Conservation Area, the space above the ground floor, is currently arranged in a utilitarian fashion of individual bedroom suites with bathrooms but the house could be remodelled to its former glory and become a wonderful family home as it benefits from spacious rooms, high ceilings, feature sash bay windows and has a large south-west facing garden with off street parking at the front. The ground floor is particularly spacious and has a large reception hall, a superb spacious kitchen/dining area with a large family room off it, both of which lead to the spacious paved terrace, which is ideal for entertaining and El-fresco dining. The property is a short walk from the River Thames and Strawberry Hill station, there are state and private schools nearby and whilst Twickenham is the nearest town, Teddington is also easily accessible. Council tax band H (Richmond Upon Thames). Nb: Interested parties should be aware that there is a possessory title attached to this property, further information can be provided upon request and an indemnity policy is available.
Reception Room (5.99m x 4.04m (19'8 x 13'3))
Reception Room (5.28m x 5.08m (17'4 x 16'8))
Reception Room (3.91m x 3.25m (12'10 x 10'8))
Office (4.29m x 2.64m (14'1 x 8'8))
Kitchen/Dining Room (8.64m x 4.93m (28'4 x 16'2))
Utility Room (4.34m x 2.06m (14'3 x 6'9))
Bedroom (5.05m x 4.24m (16'7 x 13'11))
Bedroom (3.91m x 3.23m (12'10 x 10'7))
Bedroom (4.34m x 3.02m (14'3 x 9'11))
Bedroom (4.83m x 4.34m (15'10 x 14'3))
Bedroom (3.89m x 3.58m (12'9 x 11'9))
Bedroom (5.26m x 4.24m (17'3 x 13'11))
Bedroom (4.01m x 3.71m (13'2 x 12'2))
Bedroom (5.00m x 3.91m (16'5 x 12'10))
Property info
208053-208053 - Waldergrave Gardens - P.Jpg View original

For more information about this property, please contact
Andrew Scott Robertson, SW19 on +44 20 3641 1486 * (local rate)
Disclaimer
Property descriptions and related information displayed on this page, with the exclusion of Running Costs data, are marketing materials provided by Andrew Scott Robertson, and do not constitute property particulars. Please contact Andrew Scott Robertson for full details and further information. The Running Costs data displayed on this page are provided by PrimeLocation to give an indication of potential running costs based on various data sources. PrimeLocation does not warrant or accept any responsibility for the accuracy or completeness of the property descriptions, related information or Running Costs data provided here.



















































.png)


