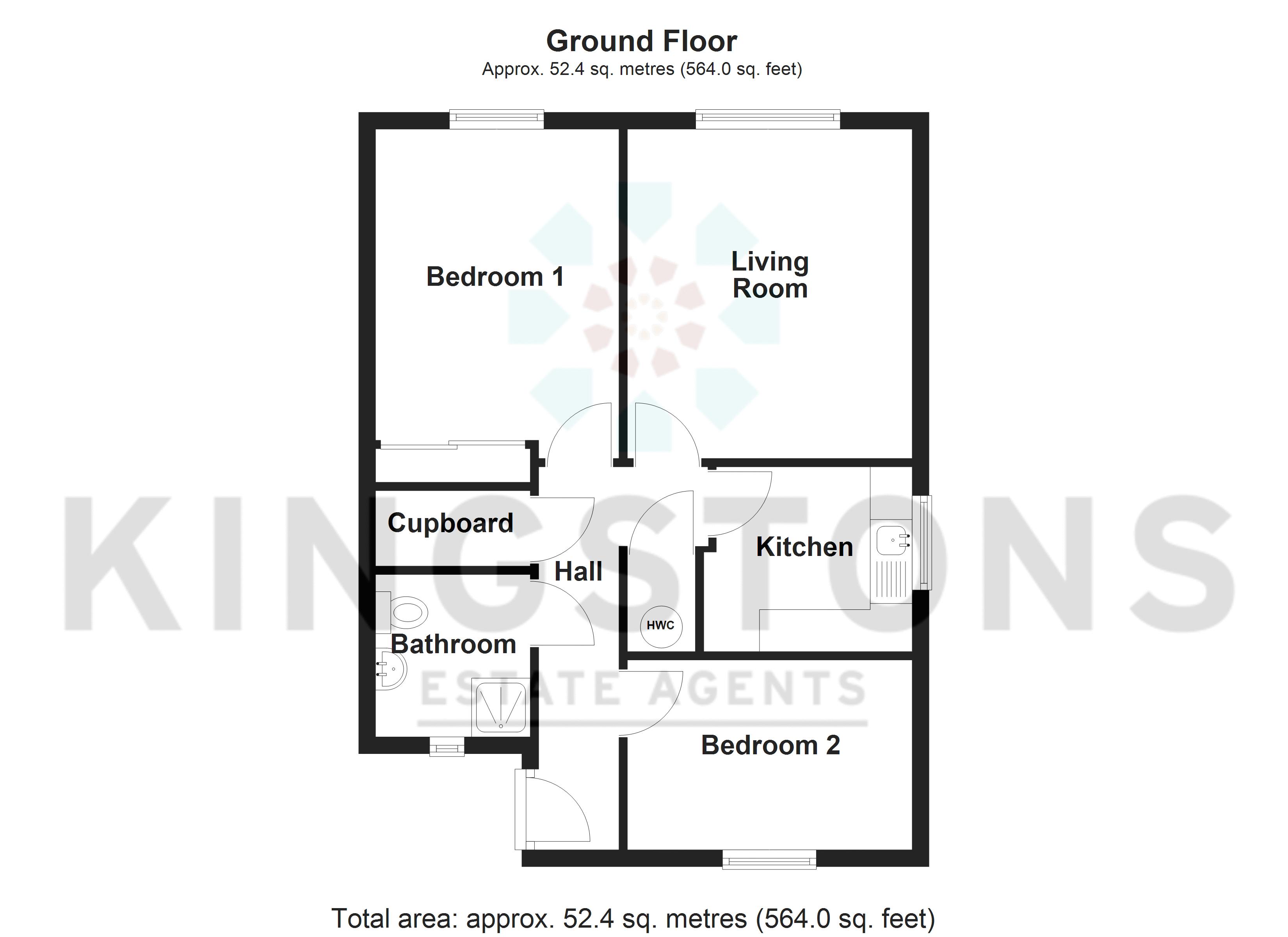Detached bungalow for sale in Thornleigh, Spa Road, Melksham SN12
* Calls to this number will be recorded for quality, compliance and training purposes.
Property features
- No Onwards Chain
- Looks Out To Gardens
- Two Bedrooms
- Parking
- Separare From The Rest Of The Development
Property description
A comfortable and convenient link detached bungalow in Thornleigh, a popular retirement development on the edge of Melksham town centre.
This well-presented property offers a spacious hall, a bright living room, kitchen, two good-sized bedrooms, a bathroom and plenty of storage. It also benefits from double glazing, electric heating and an emergency call system.
Outside, you can enjoy the attractive communal gardens and the ample parking spaces. You will also have access to the on-site manager and the Careline alarm service for your peace of mind.
The location is ideal for all of the town's amenities, including the community campus, the market place and the bus stops. You can easily reach Bath, Devizes, Chippenham, Trowbridge and other destinations by bus or by train from Melksham station.
This property is available for leasehold purchase for residents aged 55 or over. Don't miss this opportunity to secure your dream home in a desirable location. Contact us today to arrange a viewing or to find out more.
Entrance Hall 15' 0'' x 6' 8'' (4.56m x 2.02m)
Door to side elevation, doors to living room, kitchen, bedrooms, cupboards and bathroom.
Living Room 12' 11'' x 11' 3'' (3.93m x 3.43m)
Window to rear elevation and electric heater.
Kitchen 7' 3'' x 8' 2'' (2.20m x 2.48m)
Fitted with a matching range of base and eye level units with worktop space over, stainless steel sink unit with single drainer and mixer tap, space for washing machine and fridge/freezer, window to side elevation and electric heater.
Bedroom One 13' 10'' x 9' 6'' (4.21m x 2.90m)
Window to rear elevation, built in wardrobe with sliding mirror doors and electric heater.
Bedroom Two 7' 4'' x 11' 2'' (2.24m x 3.40m)
Window to front elevation and electric heater.
Bathroom 6' 4'' x 6' 1'' (1.94m x 1.85m)
Fitted with a three piece suite comprising of shower with folding glass door, pedestal wash hand basin and low level WC with tiled splashbacks, window to front elevation and electric heater.
Parking
To the front of the property on a first come basis.
Property info
For more information about this property, please contact
Kingstons Estate Agents, SN12 on +44 1225 616910 * (local rate)
Disclaimer
Property descriptions and related information displayed on this page, with the exclusion of Running Costs data, are marketing materials provided by Kingstons Estate Agents, and do not constitute property particulars. Please contact Kingstons Estate Agents for full details and further information. The Running Costs data displayed on this page are provided by PrimeLocation to give an indication of potential running costs based on various data sources. PrimeLocation does not warrant or accept any responsibility for the accuracy or completeness of the property descriptions, related information or Running Costs data provided here.




















.png)