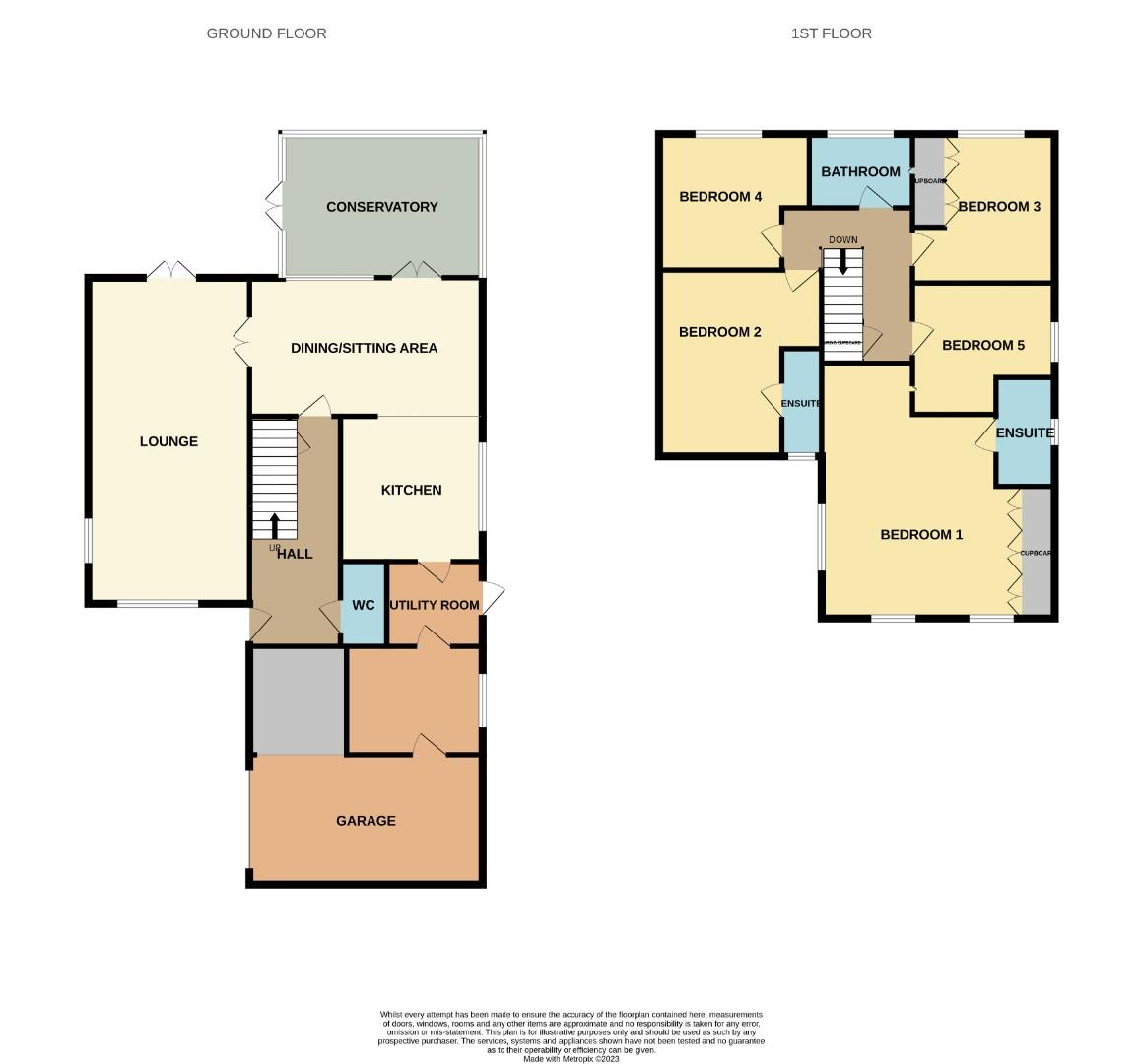Detached house for sale in Thrush Way, Winsford CW7
* Calls to this number will be recorded for quality, compliance and training purposes.
Property features
- Five Bedroom
- Ensuite to Bedroom One and Two as well as the Family Bathroom
- Private rear garden which backs onto Weaverparkway
- Dual aspect lounge with log burner and doors leading onto rear garden
- Modern Breakfast kitchen with open plan dining and sitting area leading onto conservatory
- Utility room and cloakroom w.c.
Property description
A substantial five bedroom detached family home that offers great living accommodation throughout and has the added bonus of a private outlook as it backs onto the weaver parkway. This home has also been done to a standard throughout that will allow the new owner to simply walk in and enjoy. On entering you are greeted initially with Entrance Hall which leads you onto the dual aspect Lounge which has been updated with a log burner and doors leading onto the rear garden. The lounge also double doors opening onto the dining area. The dining area is open plan space with sitting area and more breakfast kitchen and then doors onto a conservatory. There is a utility room which then leads to a further room which has previously been used as office and hobby room. On the first floor there are five Bedrooms, Bedroom one is a beautiful size with ensuite, Bedroom Two another double bedroom with ensuite shower room. Three further bedrooms and family bathroom. The home has parking to the front as well as access to the garage enclosed garden to the rear with decked seating area and lawn.
Entrance Hall
Tiled floor and radiator. Stairs to first floor. Doors leading to the Lounge, Dining room and Cloakroom W.C.
Lounge (7.147 x 3.777m (23'5" x 12'4"))
Double glazed window to the front and side elevation. Double glazed doors leading onto the rear garden. Two radiators. Modern log burner.
Dining And Sitting Area (2.782m x 3.149m (9'1" x 10'3"))
Double glazed window to rear elevation and radiator. Double glazed window to side and double glazed doors into conservatory.
Breakfast Kitchen (6.647m x 3.231m (21'9" x 10'7"))
Fitted with a range of wall and floor units, work surface over and sink and drainer with mixer tap. Integrated appliances include electric hob, double oven as well as integrated fridge. Radiator, tiled floor and partially tiled walls.
Conservatory (3.366 x 5.336 (11'0" x 17'6"))
Tiled floor and radiator. Double glazed windows all round and double doors leading onto rear garden.
Utility Room (1.930m x 2.385 (6'3" x 7'9"))
Tiled floor, double glazed door to side, space for washing machine and dish washer.
Second Utility Room Previously Used As Office/Hobb (2.439 x 3.313 (8'0" x 10'10"))
Wood effect floor and radiator, door into garage and space for dryer.
Cloakroom (0.957 x 1.912 (3'1" x 6'3"))
Tiled floor and partially tiled wall. Radiator, Low level W/C, hand wash basin in vanity unit.
First Floor Landing
Access to all rooms. Radiator, loft access and storage cupboard.
Bedroom One (5.785m x 4.791m (18'11" x 15'8"))
Double glazed windows to front and double glazed window to side. Radiator
Ensuite 1 (1.176 x 2.674 (3'10" x 8'9"))
Shower cubical, low level W/C, hand wash basin. Radiator and double glazed window to side.
Bedroom Two (3.789m x 3.735m (12'5" x 12'3"))
Wall mounted radiator and double glazed window to front.
Ensuite 2 (0.881 x 3.735m (2'10" x 12'3"))
Shower cubical with electric shower, low level W/C, hand wash basin and double glazed window to front.
Bedroom Three (3.456m x 3.087 (11'4" x 10'1"))
Wall mounted radiator and double glazed window to rear.
Bedroom Four (2.956 x 3.367 (9'8" x 11'0"))
Double glazed window to rear and wall mounted radiator.
Bedroom Five (2.949 x 2.989m (9'8" x 9'9"))
Wall mounted radiator and double glazed window to side.
Family Bathroom (2.461 x 1.680 (8'0" x 5'6"))
Part tiled walls, double glazed window to rear, bath, low level W/C, hand wash basin and wall mounted radiator.
Exterior
To the front of the property is a tarmac driveway allowing parking for several vehicles.
Rear
To the rear of the property is a decked seating area as well as laid to lawn all enclosed with timber fencing.
Property info
For more information about this property, please contact
CW Estate Agents, CW7 on +44 1606 622550 * (local rate)
Disclaimer
Property descriptions and related information displayed on this page, with the exclusion of Running Costs data, are marketing materials provided by CW Estate Agents, and do not constitute property particulars. Please contact CW Estate Agents for full details and further information. The Running Costs data displayed on this page are provided by PrimeLocation to give an indication of potential running costs based on various data sources. PrimeLocation does not warrant or accept any responsibility for the accuracy or completeness of the property descriptions, related information or Running Costs data provided here.
























































.png)