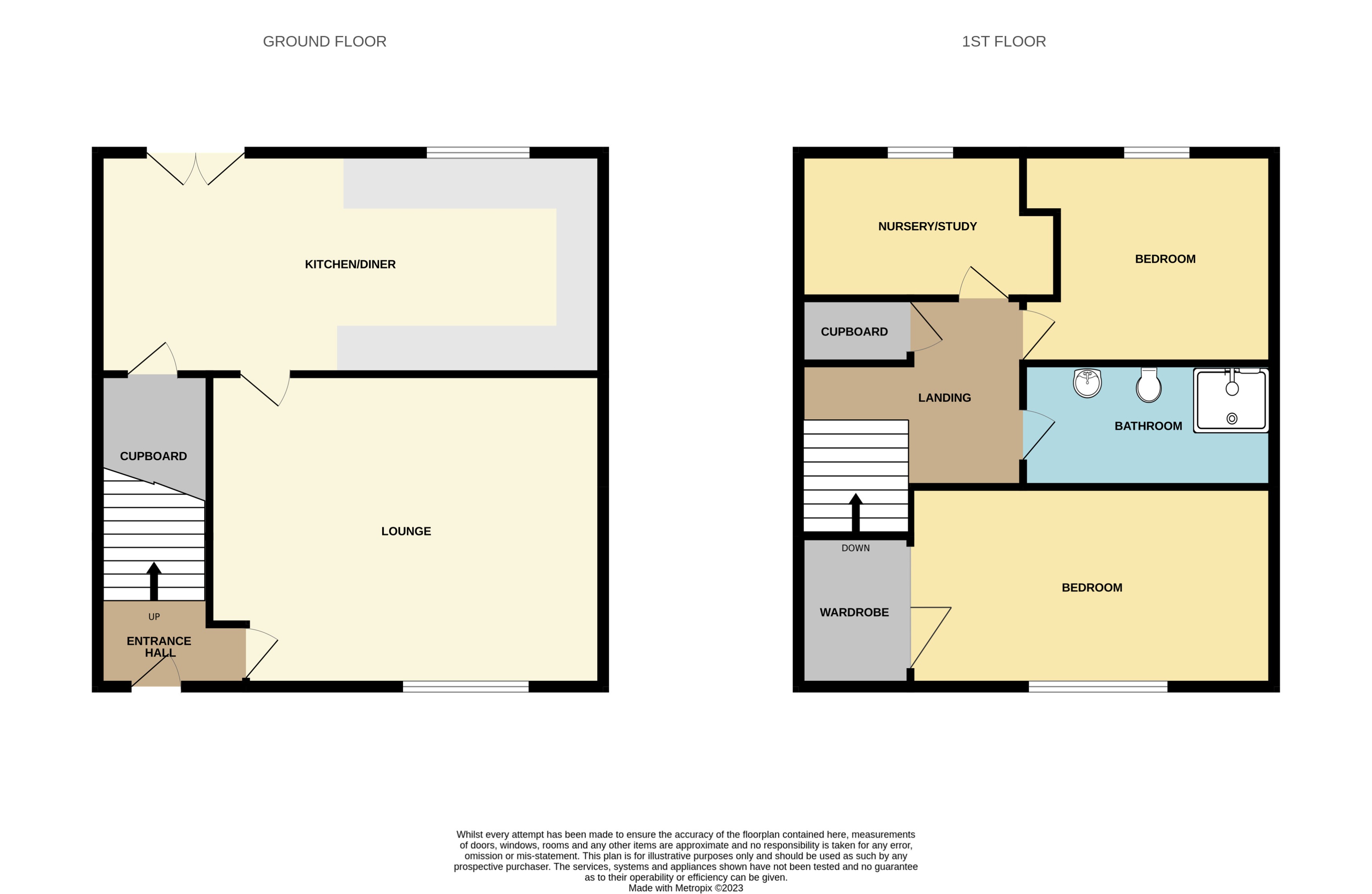Terraced house for sale in Ash Row, Sandford Park, Balmedie AB23
* Calls to this number will be recorded for quality, compliance and training purposes.
Property features
- Spacious Mid Terraced Home
- Modern Dining Kitchen
- Enclosed Low Maintenance Rear Garden
- Private Allocated Parking
- Modern Shower Room
- Walking Distance to Amenities and Woodland Walks
Property description
Northwood are delighted to present this modern mid-terrace home located in the popular Sandford Park development in Balmedie, just twenty minutes from Aberdeen City Centre. This home is ideally situated with plenty of local amenities in walking distance plus beach and woodland walks to enjoy. This property has been modernised in recent years and is an ideal purchase for first time buyers, professionals or young families.
This fantastic mid-terraced home built by Barratts measures 63 square metres and comprises; entrance hall with stairs to the first floor, spacious west facing reception room, bright west facing modern light grey kitchen with ample space to dine and patio doors to the rear garden. There is a large walk-in storage cupboard. The upper floor has a further storage cupboard, modern shower room, good sized double bedroom with large wardrobe, single bedroom and a nursery / ideal home office room. The property benefits from gas central heating and double glazing with new windows and doors fitted approximately two years ago.
Externally there is private allocated and visitors parking and a new lock block low maintenance front. The rear garden is fully enclosed with artificial grass, decking to enjoy the evening sun and a shed included in the sale.
Please note: All light fittings, fitted window blinds, floor coverings and white goods are included in the sale. All furniture will be removed.
Balmedie, a popular residential area within Aberdeenshire, yet only around a 20 min drive to the City Centre of Aberdeen. It hosts an expansive beach and sand dunes, Balmedie Country Park and various local amenities including a pharmacy, library, sports centre, fish and chip shop and a small supermarket. There is a regular bus service heading North to Ellon, Peterhead and Fraserburgh and south to Aberdeen. There is a playpark, sensory garden in the woodland area next to the property, a primary school and nurseries in the area and the property is in the catchment area for Bridge of Don Academy, making this a perfect family home.
Please note: The home report is available to view on the Northwood website portal (within the listing, under the documents section).
Viewings are highly recommended to appreciate this perfect family home in a fantastic development providing easy access to local amenities. Please contact Northwood to arrange a viewing.
EPC rating: C. Service charge description: N/A
Entrance Hall
White door with frosted glass panels, grey vinyl flooring, neutral walls, white ceiling with pendant fitting and smoke alarm. White gas mains radiator. Carpeted stairs to first floor.
Lounge (4.90m x 3.10m (16'1" x 10'2"))
White door, grey carpet, neutral walls, white ceiling with decorative light fitting and smoke alarm. Electric fireplace on wall with wooden mantel. White gas mains radiator. Large East facing window. White door to kitchen.
Kitchen Diner (4.10m x 2.80m (13'6" x 9'2"))
White door, grey laminate flooring, neutral walls, white gas mains radiator, white ceiling with spotlights on track fitting and heat detector. Modern light grey gloss units with speckled grey worktop. Electric hob and oven with extractor over, fridge freezer, dishwasher, washing machine and white composite sink and drainer. West facing window with blinds. Double patio doors to garden with fitted blinds. Ample space for dining. Large walk-in storage cupboard measuring 0.9m x 2.1m.
Landing
Grey carpet, neutral walls, white ceiling with pendant fitting and smoke alarm. Built in cupboard housing the water tank and measuring 0.6m x 0.9m. Loft hatch access (has ladder, no flooring as fully insulated).
Bedroom 1 (3.10m x 2.70m (10'2" x 8'11"))
White door, wooden laminate flooring, neutral walls with wallpapered feature wall, white ceiling with pendant fitting. White gas mains radiator. Large front east facing window with blinds and curtains. Large built in wardrobe measuring 1.0m x 1.9m.
Shower Room (2.00m x 1.70m (6'7" x 5'7"))
White door, grey vinyl flooring, grey aqua panelled walls with section of tiling. Modern corner shower with gas mains powered shower. Modern white WC and sink in black and white vanity unit. Mirror on wall, chrome towel radiator.
Bedroom 2 (3.00m x 2.20m (9'10" x 7'2"))
White door, beige carpet, neutral walls, white ceiling with pendant fitting. White gas mains radiator. Rear west facing window with curtains.
Nursery / Study (2.10m x 1.70m (6'11" x 5'7"))
White door, beige carpet, neutral walls, white ceiling with pendant fitting. White gas mains radiator. Rear west facing window with curtains.
Property info
For more information about this property, please contact
Northwood - Aberdeen, AB25 on +44 1224 088814 * (local rate)
Disclaimer
Property descriptions and related information displayed on this page, with the exclusion of Running Costs data, are marketing materials provided by Northwood - Aberdeen, and do not constitute property particulars. Please contact Northwood - Aberdeen for full details and further information. The Running Costs data displayed on this page are provided by PrimeLocation to give an indication of potential running costs based on various data sources. PrimeLocation does not warrant or accept any responsibility for the accuracy or completeness of the property descriptions, related information or Running Costs data provided here.

































.png)