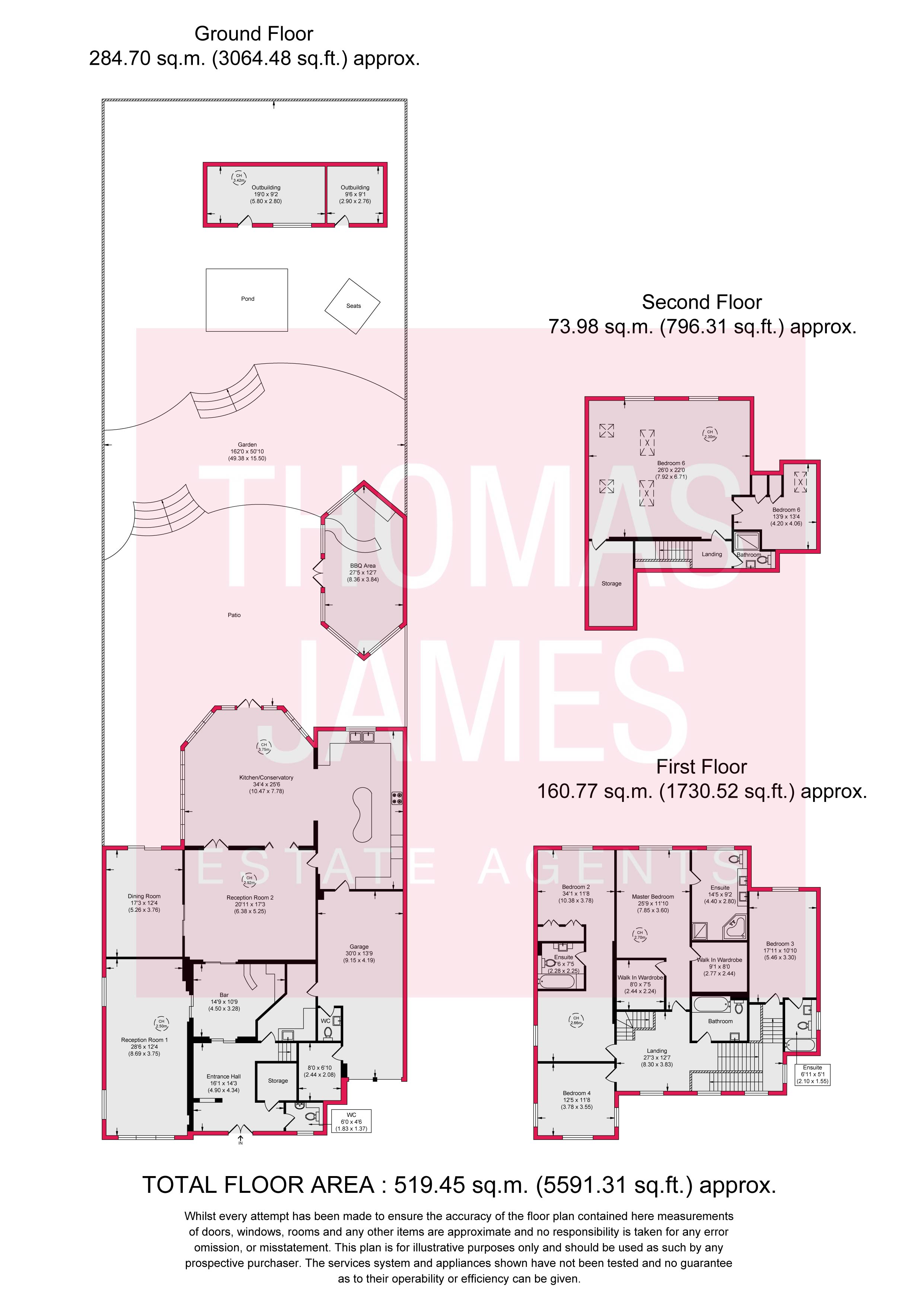Detached house for sale in Greenbrook Avenue, Barnet EN4
* Calls to this number will be recorded for quality, compliance and training purposes.
Property features
- Six Bedroom Detached House
- Outdoor kitchen room and bar
- Integral garage
- Three en suite bathrooms
- 572 sqft 5th bedroom
- Offered Chain Free
- 162 ft landscaped garden
Property description
Overview
This substantial detached property has been extended and remodelled to create a spacious and impressive six bedroom and five bathroom house. Located in a quiet residential street in the heart of Hadley Wood, within easy walking distance of the shops, station, schools and green spaces, this is a stunning property in a highly desirable location.
Located on a huge plot, everything about this house is on a grand scale. It has spacious well-proportioned rooms, large windows and lots of flexible living space. It’s excellent for entertaining, with a 162 ft landscaped garden with an outdoor kitchen and bar. There’s plenty of storage space, with bespoke cupboards in several rooms, a substatial integral garage and a large outbuilding.
The property has been fully renovated with contemporary fixtures and fittings and high quality materials such as wood floors and granite surfaces; it has a bespoke lighting system and air conditioning throughout. The 5,591 square feet of living space is ideally distributed over the three floors, with over half of this space on the ground floor, 30% on the first floor and 14% is the top floor. This means there’s a great sense of lateral space downstairs, with a more intimate ambience on the upper floors.
The ground floor has three main living spaces; a large dual aspect front living room, a rear dining room, and a central reception room that connects to a bar/snug, a conservatory, and the kitchen. The adjoining kitchen and conservatory provide a large prep, dining and entertaining area with garden views and an easy access to the terrace. The bespoke kitchen is well-equipped, with Gaggenau appliances and a large American-style fridge. There’s also a door to the integral garage which has a large walk-in commercial grade fridge.
The dining room and conservatory both open onto the paved garden terrace which provides a large outdoor entertaining area. A separate garden building houses an outdoor kitchen, with a BBQ, bar and full extraction system.
The first floor is home to four large double bedrooms, three of which have an en suite bathroom and views over the rear garden. The fourth is served by a separate bathroom accessed from the landing. The luxurious main bedroom suite is centrally located and includes a spacious bathroom with a corner bath and two walk-in wardrobes.
The fifth and six bedrooms are located on the top floor, along with a shower room. The fifth bedroom is a vast 26 ft by 22ft and is flooded with light from several roof lights. Currently used as a living room, it has great garden views through two large casement windows, bespoke eaves storage, and a large walk-in store.
The property is set back from the road behind railings and has a large block paved drive with parking for several cars. The rear garden is on three levels, with steps up from the paved terrace to a mid-garden with a lawn and circular path, and a large raised rear section with a pond, gazebo with built-in seating and a large outbuilding. This is currently used for storage but would make a great garden studio. The garden has lots of mature planting that provides a great green backdrop and year-round colour.
Local life
This house is in a highly desirable location, mere moments form the open green spaces of Covert Way Nature Reserve, Monken Hadley Common and Hadley Wood Golf Course, and 1.5 miles from the extensive Trent Park with its many sports and leisure options.
There are local shops and restaurants in the nearby centre of Hadley Wood, and a wide selection of high street stores at the Spires shopping centre in High Barnet less than two miles away.
Transport links are excellent, with two railway and two tube stations within a couple of miles. The nearest is Hadley Wood, just a 14 minute walk away, with fast direct trains to Kings Cross and Moorgate.
The area is known for its excellent primary and secondary schools, of which several are within easy walking distance.
Council tax band: G
Property info
For more information about this property, please contact
Thomas James Estate Agents powered by Keller Williams, N13 on +44 20 8022 2491 * (local rate)
Disclaimer
Property descriptions and related information displayed on this page, with the exclusion of Running Costs data, are marketing materials provided by Thomas James Estate Agents powered by Keller Williams, and do not constitute property particulars. Please contact Thomas James Estate Agents powered by Keller Williams for full details and further information. The Running Costs data displayed on this page are provided by PrimeLocation to give an indication of potential running costs based on various data sources. PrimeLocation does not warrant or accept any responsibility for the accuracy or completeness of the property descriptions, related information or Running Costs data provided here.








































.png)

