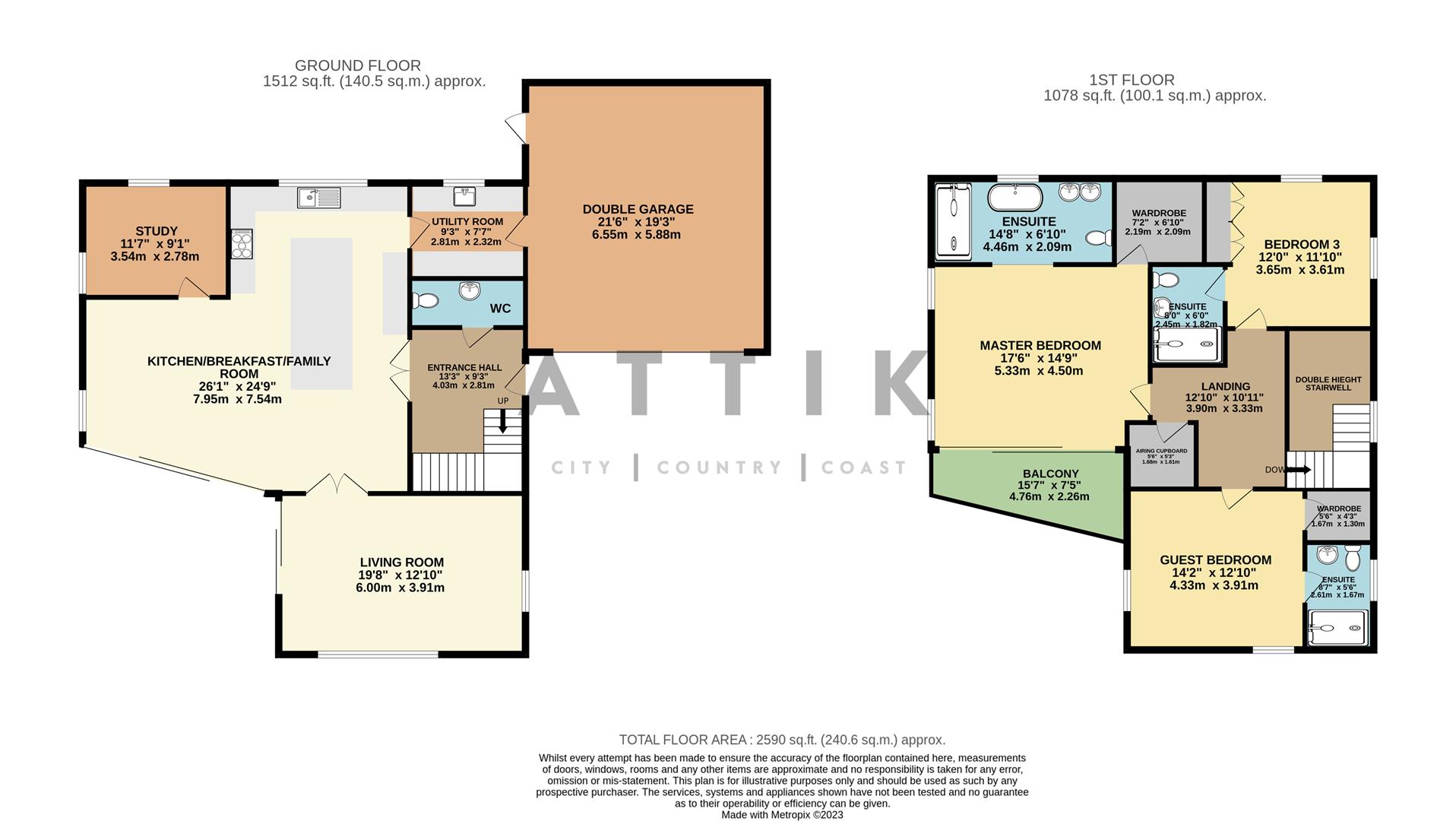Detached house for sale in Hargham Road, Shropham, Attleborough NR17
* Calls to this number will be recorded for quality, compliance and training purposes.
Property features
- Guide Price £625,000-£650,000
- Triple aspect lounge with sliding doors to the garden
- Focal point kitchen/family room with wood burner & huge sliding doors to the garden
- Truly stunning executive detached family home
- Impressive hallway with Ash/glass staircase
- Master suite with a gorgeous 4 piece en-suite and walk-in dressing room
- Two further double bedrooms, both with en-suite shower rooms
- Gated private driveway with double garage & ev charging point
- Generous walled garden
- Air source heat pump heating with under Ffoor heating downstairs
Property description
Reduced to sell, motivated vendor. This executive detached family home is situated within a private road consisting of three houses located on the edge of Attleborough and is a fine example of modern luxury living with over 240 m2 of internal floor space. Set behind electric gates and a walled garden. The interior design throughout is certainly set to impress with many additional 'wow factors' added. Call the team now to view. One of A kind!
The Stunning Executive Home...
Welcome to 3 Phoenix Way, a truly one-of-a-kind executive detached family home located on the edge of Attleborough. Situated at the end of a private road consisting of just three houses, this modern luxury residence offers over 240 m2 of living space and boasts a host of impressive features.
As you step into the impressive entrance hall, you are immediately greeted by an Ash & glass staircase and large format porcelain that sets the tone for the exceptional interior design throughout the property. The main focal point of the home is the modern open-plan kitchen/dining/family room, complete with triple sliding aluminium doors that seamlessly connect the indoor and outdoor spaces. Along with a range of wall and base units with white quartz stone worktops, an integrated dishwasher and bins, space for a large range cooker and an American-style fridge/freezer. The generous central island provides ample seating for six people, making it the perfect space for entertaining guests. The well-equipped kitchen is complemented by solid oak engineered wood flooring, adding a touch of nature to the contemporary design. There's also a matching and well-appointed utility room with a sink, space for laundry appliances, plenty of cupboard storage and a courtesy door into the double garage. The family area also features a stunning wood burner, adding a touch of elegance and warmth. Adjacent to the kitchen, you will find a study with a thoughtfully designed built-in unit, offering a quiet and productive space for work or study. Double oak doors open into the triple-aspect lounge which is flooded with natural light, creating a bright and inviting atmosphere, with the added benefit of sliding doors out to the patio. Moving to the first floor, the galleried landing leads you to three double bedrooms. The master suite is truly impressive, with triple sliding doors that open onto the balcony, where you can relax under the canopy and enjoy the enchanting outside lighting. The master suite also boasts a luxurious open-plan four-piece bathroom suite with an avocado-shaped bath and walk-in shower enclosure, as well as a walk-in dressing room. Additionally, there are two more double bedrooms, each with its own en-suite shower room and wardrobe space.
Outside, the property is accessed through newly installed electric gates, leading to a private driveway with ample parking for several cars, to the double garage with an electric roller door, and an ev charging point. The walled landscaped gardens at the front of the property are beautifully planted with various shrubs and trees, creating a serene and tranquil ambience. The patio area is perfect for outdoor entertaining, and for added security, CCTV and a burglar alarm system are installed.
Overall, 3 Phoenix Way offers a unique and highly desirable family home, boasting a stunning interior design finish that is sure to impress. Don't miss the opportunity to make this exceptional property your own. Contact us today to arrange a viewing and experience the epitome of modern luxury living.
Agents Notes...
Council Tax Band F
Property info
For more information about this property, please contact
Attik City Country Coast, NR1 on +44 1362 357945 * (local rate)
Disclaimer
Property descriptions and related information displayed on this page, with the exclusion of Running Costs data, are marketing materials provided by Attik City Country Coast, and do not constitute property particulars. Please contact Attik City Country Coast for full details and further information. The Running Costs data displayed on this page are provided by PrimeLocation to give an indication of potential running costs based on various data sources. PrimeLocation does not warrant or accept any responsibility for the accuracy or completeness of the property descriptions, related information or Running Costs data provided here.

































































.png)
