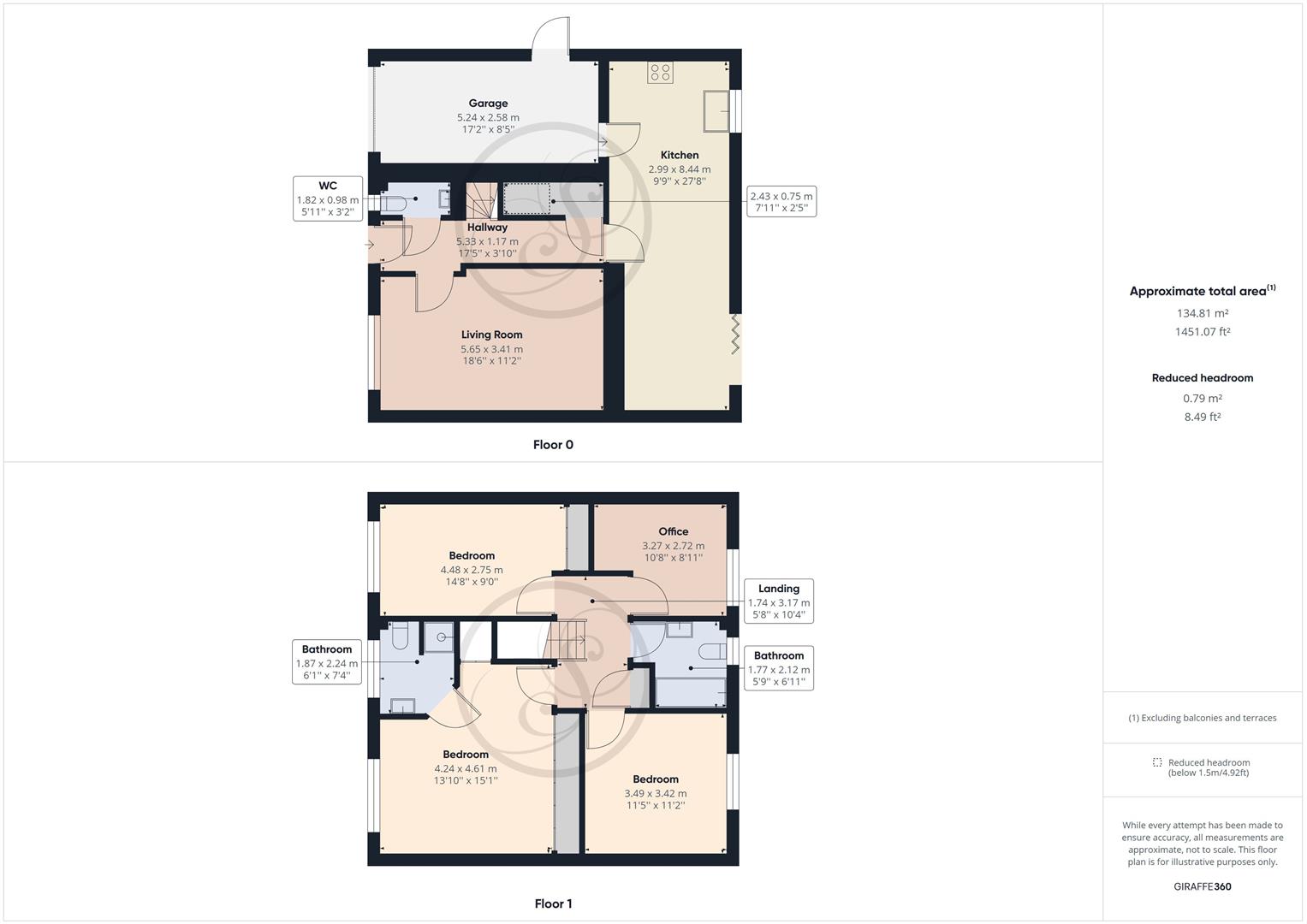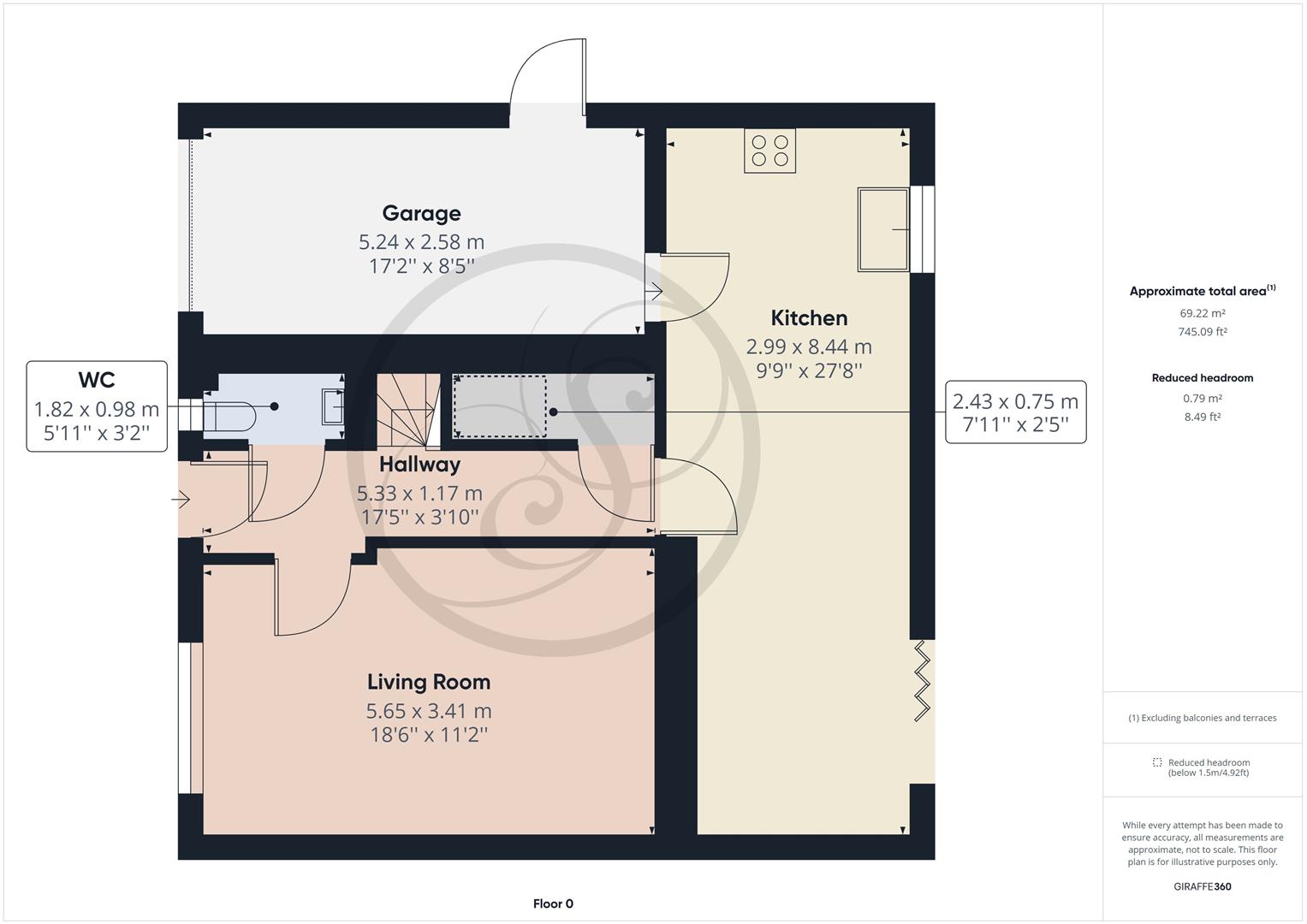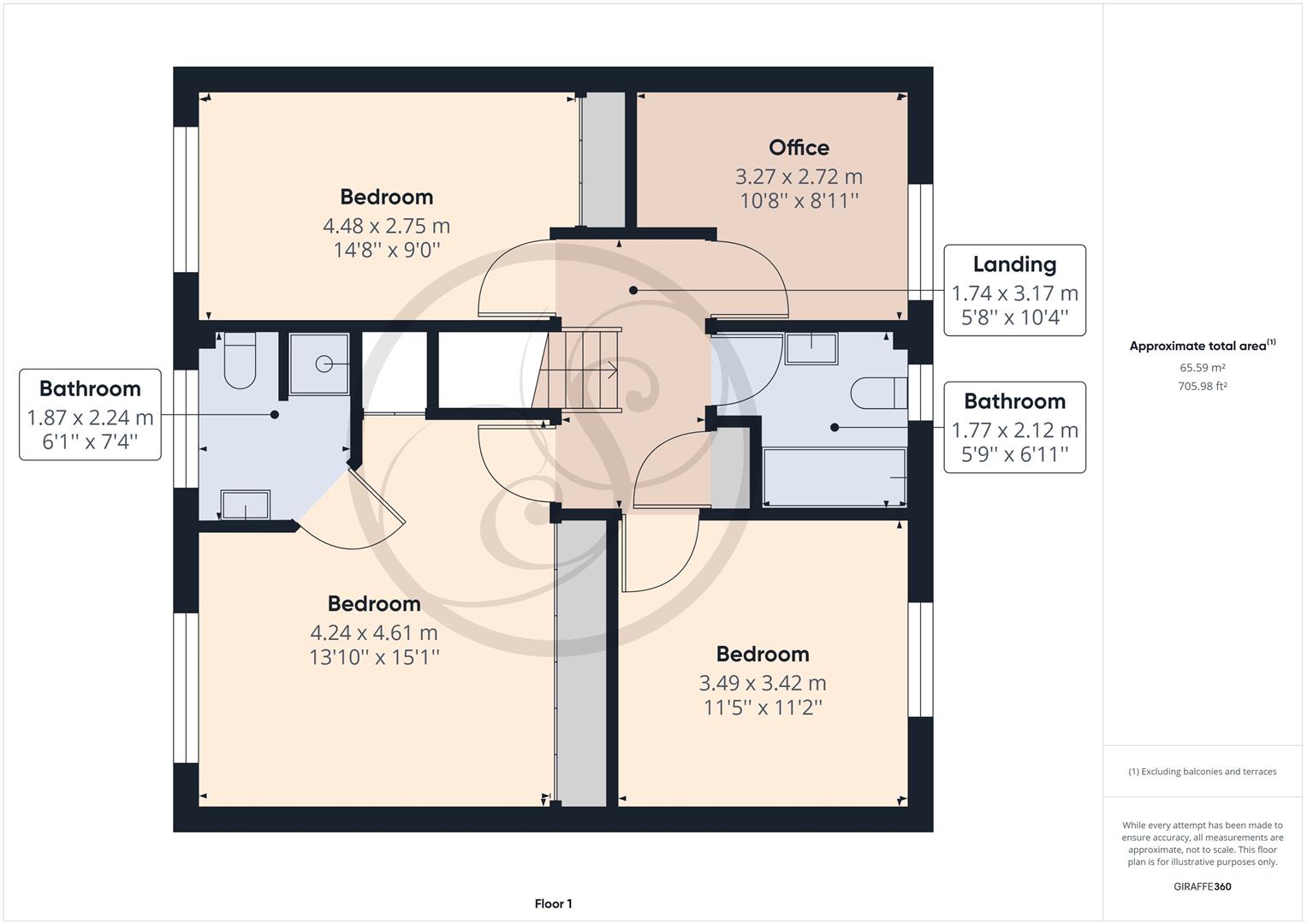Detached house for sale in Lumby Lane, Pudsey LS28
* Calls to this number will be recorded for quality, compliance and training purposes.
Property features
- Detached House
- Open Plan Kitchen Diner
- Bi-Folding Doors to Rear
- Master With En-Suite
- Three Further Double Bedrooms
- Great Rear Garden
- Integral Garage
- Off Street Parking
- Premier Gurantee Unit Dec 2025
- Council Tax Band E - EPC Rating B
Property description
Stoneacre Properties are delighted to bring to market this superb four double bedroomed detached house, positioned on a generous sized plot and situated in the popular residential area of Pudsey.
In brief the property comprises of a welcoming entrance hall with a storage cupboard, downstairs w.c and also provides access to lounge as well as the large kitchen dining space to the rear elevation with bi-folding doors to the rear garden.
To the first floor the property benefits from four spacious double bedroom including a master en-suite shower room and two of the bedrooms also have fitted wardrobes. The house bathroom is also to the first floor and off the landing is access to the loft space.
Externally the lovely family home provides off street parking for two cars to the front elevation, a path leading to the front door and a second path to the side leading to the fully enclosed rear garden. The garage has an electric up & over door and can also be accessed via the side door as well as the kitchen.
To the rear of the house features a patio area off the bi-folding doors and a very well maintained lawn which also provides lovely open views.
Entrance Hall
A welcoming entrance hall benefitting from neutral decoration, gas central heating, a useful storage cupboard and provides access to;
Downstairs W.C
With a two piece suite including a wash hand basin, low level w.c, gas central heating radiator and a frosted double glazed window to the front elevation.
Lounge
A spacious lounge with neutral decoration, gas central heating radiator to the front elevation with a double glazed window which allows lots of natural light in to the room
Kitchen
A huge benefit to this property is the large kitchen diner to the rear elevation comprising of a modern fully fitted kitchen with double oven, gas hob with splash back tiling, overhead extractor fan, stainless steel sink with drainer, plumbing for washer & dishwasher, space for fridge freezer, spot lighting, a door allowing access to the integral garage and a double glazed window to the rear elevation allowing views of the garden.
The dining element provides space for a decent size table, bi-folding doors providing access to the fully enclosed rear garden perfect for entertaining and alfresco dining.
First Floor Landing
Neutrally presented benefitting from a useful storage cupboard and provides access to;
Master Bedroom
A very spacious master bedroom benefitting from wall length fitted wardrobes, a double glazed window to the front elevation allowing lots of light in to the room, gas central heating radiator and access to the en-suite shower room.
En-Suite
Comprising of a walk in shower, wash hand basin, low level w.c, heated towel rail, part tiled walls, a frosted double glazed window to the front elevation and spot lighting.
Bedroom Two
The second double bedroom is to the rear elevation providing views of the garden & beyond via a double glazed window, neutral decoration and gas central heating radiator.
Bedroom Three
A further double bedroom to the front elevation of the property benefitting from fitted wardrobes, gas central heating and a double glazed window.
Bedroom Four
A very good sized fourth bedroom currently dressed as an office to the rear elevation with gas central heating, neutral decoration and a double glazed window.
House Bathroom
A modern three piece suite comprising a bath with overhead shower, wash hand basin, low level w.c, part tiled walls, a double glazed frosted window, spot lighting and heated towel rail.
Garage
With an electric up & over door, a further door providing access to the side elevation and perfect for additional storage space if required.
Externally
To the front of the property is a drive way for two cars, a path to the front door and lawn to one side. A gated path leads down the side of the house to the rear garden which can also be accessed via the kitchen diner. The rear itself has a well maintained lawn and a patio area.
Property info
Giraffe360_v2_Floorplan01_Auto_All.Jpg View original

Giraffe360_v2_Floorplan01_Auto_00.Jpg View original

Giraffe360_v2_Floorplan01_Auto_01.Jpg View original

For more information about this property, please contact
Stoneacre Properties, LS7 on +44 113 427 5849 * (local rate)
Disclaimer
Property descriptions and related information displayed on this page, with the exclusion of Running Costs data, are marketing materials provided by Stoneacre Properties, and do not constitute property particulars. Please contact Stoneacre Properties for full details and further information. The Running Costs data displayed on this page are provided by PrimeLocation to give an indication of potential running costs based on various data sources. PrimeLocation does not warrant or accept any responsibility for the accuracy or completeness of the property descriptions, related information or Running Costs data provided here.































.png)
