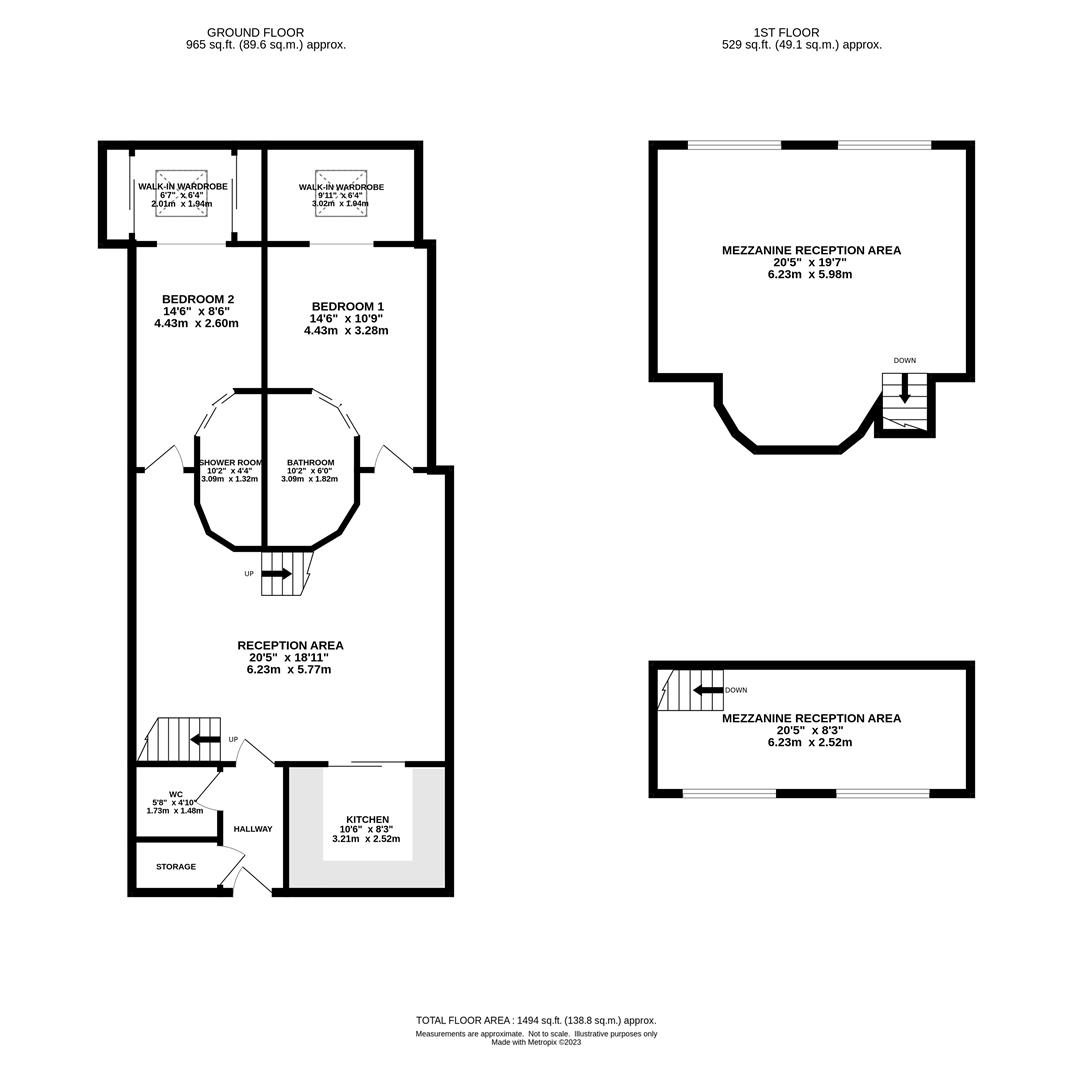Flat for sale in The Galleries, Warley, Brentwood CM14
* Calls to this number will be recorded for quality, compliance and training purposes.
Property features
- Prestigious galleries development
- Two double bedrooms
- Ground floor apartment
- Secure gated parking
- Fine period features throughout
- Close proximity to brentwood mainline station
- Mezzanine reception rooms
- Walk-in wardrobes in each bedroom
Property description
*** guide price £535,000 - £565,000*** Situated on the prestigious Galleries Development and overlooking impeccably maintained and manicured communal gardens, Number 10 The Clock Tower is a simply stunning two-bedroom, ground-floor apartment displaying the perfect blend of fine period features with a modern twist. The property is generously proportioned and features two double bedrooms, each with ensuites and walk-in wardrobes, a large reception area, a contemporary kitchen, and a ground-floor WC. There are two additional reception areas, both on a mezzanine level. The development is within easy access to Brentwood's mainline station with convenient links into London Liverpool Street.
The internal accommodation commences with a spacious entrance hallway with a handy storage cupboard, from here there is access to the large, open-plan, reception/dining room which draws natural light from the beautiful feature windows that feature throughout the property. An opening leads through to the kitchen, comprising a range of above and below-counter storage units, ample worktop space, and various integrated appliances. There are two sizable double bedrooms, both boasting walk-in wardrobes and ensuites finished to an exceptional standard. Bedroom one enjoys an ensuite bathroom, whilst bedroom two has an ensuite shower room. A WC completes the ground floor layout of the property.
To the mezzanine level, the unique turret staircases take you up to the additional stunning reception areas, one offering plenty of space for your sofas for entertaining, the other being ideal for use as a study area, both with attractive wooden flooring and some exposed brick walls.
Externally the property is surrounded by beautifully maintained communal gardens and has the advantage of two gated secure allocated parking spaces.
Hall
Reception Area (6.22m x 5.77m (20'5 x 18'11))
Kitchen (3.20m x 2.51m (10'6 x 8'3))
Bedroom One (4.42m x 3.28m (14'6 x 10'9))
Walk-In Wardrobe (3.02m x 1.93m (9'11 x 6'4))
Ensuite Bathroom (3.10m x 1.83m (10'2 x 6'0))
Bedroom Two (4.42m x 2.59m (14'6 x 8'6))
Walk-In Wardrobe (2.01m x 1.93m (6'7 x 6'4))
Ensuite Shower Room (3.10m x 1.32m (10'2 x 4'4))
Wc (1.73m x 1.47m (5'8 x 4'10))
Mezzanine Reception Area (6.22m x 5.97m (20'5 x 19'7))
Mezzanine Reception Area (6.22m x 2.51m (20'5 x 8'3))
Agents Note
As part of the service we offer we may recommend ancillary services to you which we believe may help you with your property transaction. We wish to make you aware, that should you decide to use these services we will receive a referral fee. For full and detailed information please visit 'terms and conditions' on our website
Property info
For more information about this property, please contact
Keith Ashton, CM14 on +44 1277 576906 * (local rate)
Disclaimer
Property descriptions and related information displayed on this page, with the exclusion of Running Costs data, are marketing materials provided by Keith Ashton, and do not constitute property particulars. Please contact Keith Ashton for full details and further information. The Running Costs data displayed on this page are provided by PrimeLocation to give an indication of potential running costs based on various data sources. PrimeLocation does not warrant or accept any responsibility for the accuracy or completeness of the property descriptions, related information or Running Costs data provided here.



































.png)


