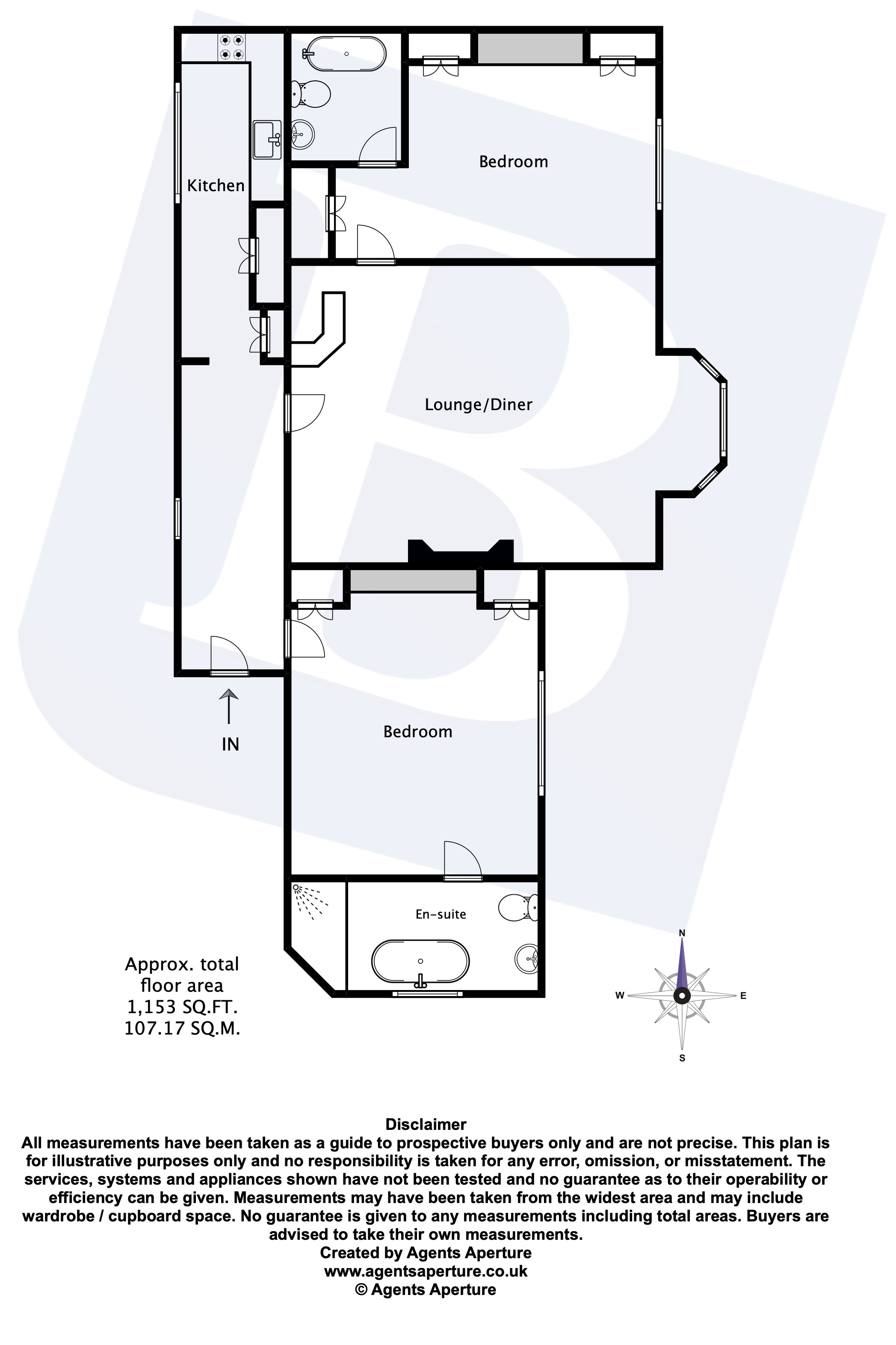Flat for sale in The Clock Tower, The Galleries, Brentwood, Essex CM14
* Calls to this number will be recorded for quality, compliance and training purposes.
Property features
- Allocated parking
- 0.5 miles from brentwood station
- Charming period development
- Spacious apartment
- Recently upgraded
Property description
**popular galleries development**
**first floor apartment**
**allocated parking**
**impressive hallway**
**recently upgraded interior**
**0.5 miles from brentwood rail station**
Location & Overview
The Galleries is a truly remarkable collection of 1,2 and 3 bedroom conversions and new build apartments on the site of the former Warley Hospital originally created by City and Country. The development is within easy access to Brentwood's mainline station with convenient links into London Liverpool Street and the impending arrival of Crossrail. This unique apartment is located at the front of the development providing elevated views over the surrounding locality and into London. One fine feature of this apartment is the original working clock to the former hospital site.
Entrance Hall
5.5m (Max) x 1.75m - Entrance via door from communal hallway. Impressive entrance hallway with doors to following accommodation. Victorian style radiator. Amtico Flooring.
Lounge (24' 8" x 17' 1")
Bay window to front elevation with elevated views over central green. Ceiling cornice. Two Victorian style radiators. Fitted drinks bar with granite top. Fitted cupboard seating area. Door to bedroom two.
Bedroom Two (17' 7" x 13' 4")
Window to front elevation with views over central green. Electric radiator. Door to bathroom.
Ensuite Bathroom (7' 4" x 6' 0")
Suite comprises of free standing Victorian style roll top bath. Victoria style vanity copper wash hand basin with mixer tap. Wall mounted heated chrome towel rail. Tilling to walls and floor.
Kitchen (16' 10" x 6' 5")
Window to side elevation overlooking courtyard. Range of eye and base level units with contrasting granite work surfaces and upstand. Butler sink with instant hot water tap. Provision for range style cooker. Integrated appliances include fridge/freezer, dishwasher, washing machine & tumble dryer. Amtico floor.
Principal Bedroom (14' 2" x 13' 4")
Window to front elevation. Recess ceiling lights. Range of fitted wardrobes. Door to ensuite bathroom.
Ensuite Bathroom (7' 4" x 6' 0")
Suite comprises of freestanding roll top bath wall mounted wash hand basin and low level WC. Part tiled walls and tiled floor.
Exterior
Allocated Parking
The property benefits from one allocated parking space to the front of the development.
Communal Gardens
This spacious apartment benefits from access to the well maintained and manicured communal gardens around the development.
Agents Note
The council tax banding for this property set out on the council website is band F.
Charges
We have been advised by our vendor that there are 158 years remaining on the lease. Ground rent charge combined is £300 per annum. The service charge is £2700 Per annum.
Property info
For more information about this property, please contact
Balgores Hayes, CM14 on +44 1277 699241 * (local rate)
Disclaimer
Property descriptions and related information displayed on this page, with the exclusion of Running Costs data, are marketing materials provided by Balgores Hayes, and do not constitute property particulars. Please contact Balgores Hayes for full details and further information. The Running Costs data displayed on this page are provided by PrimeLocation to give an indication of potential running costs based on various data sources. PrimeLocation does not warrant or accept any responsibility for the accuracy or completeness of the property descriptions, related information or Running Costs data provided here.
























.png)

