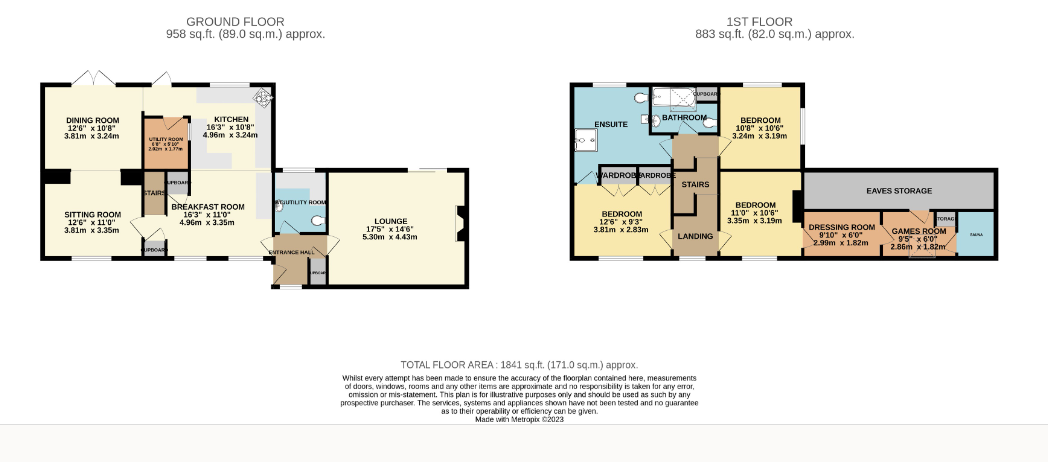Cottage for sale in The Pink Cottage, Cleeve, Westbury-On-Severn GL14
* Calls to this number will be recorded for quality, compliance and training purposes.
Property features
- Double bedrooms
- Double garage
- Driveway
- Large gardens
- Offers invited
- Rural setting
- Wide variety of rural walks
Property description
Description
A charming and inviting three bedroom detached cottage with original character features, off road parking, and enclosed gardens, situated in a fantastic and desirable rural location with beautiful views of the surrounding countryside.
Pink Cottage offers attractive and comfortable living accommodation set over two floors. The first floor comprises; entrance hall, utility room, cloakroom, lounge with feature brick fireplace and inset multi fuel burning stove, and fitted kitchen. The first floor comprises; landing, master bedroom with built-in wardrobes and en-suite, two further bedrooms, family bathroom, dressing room and sauna room with Swedish style sauna.
Situated in Rodley, a peaceful and majestic hamlet offering classic British countryside scenery near the River Severn, this property is within close proximity to Westbury-on-Severn and other neighbouring villages. Rodley is approximately 10 miles from Gloucester and Westbury-on-Severn is a popular village providing a range of facilities; a post office, parish hall, church, primary school, doctor and dental surgeries, Westbury Court Gardens, sports clubs, children's recreational clubs and a bus service to Gloucester and surrounding districts. Local comprehensive schooling is available at Newent Community School or Dean Magna School in Mitcheldean. For the commuter, access can be gained to the M5 motorway for connection with the M50 motorway, linking up the Midlands, the North, Wales, London and the South.
Council Tax Band: E (Forest of Dean District Council )
Tenure: Freehold
Entrance Hall
Window to front aspect, storage cupboard, access to; lounge, utility room/cloakroom, kitchen/breakfast room and stairs to first floor.
Lounge
Feature brick fireplace with inset multi-fuel burning stove, patio doors leading out to rear garden.
Utility
Fitted units at base level, space/plumbing for washing machine/dryer, window to rear access, WC, wash hand basin.
Kitchen
Open plan kitchen/breakfast room, fitted units at eye and base level, worktop space, hob with extractor hood, integrated electric oven, windows to front and rear aspects, space and plumbing for dishwasher, space for fridge/freezer, ceiling beams, understairs storage cupboard, stairs to first floor, door leading out to the rear garden, access to walk-in store room/utility room.
Dining Room
Opening from kitchen, feature exposed brick wall, wooden beams, French doors leading out to rear garden, open plan to extra living room.
Living Room
Open plan layout with dining room, windows to front aspect, stairs leading to first floor.
First Floor:
Landing
Access to all three bedrooms, family bathroom and en-suite, window to front aspect.
Master Bedroom
Window to front aspect, built-in wardrobes, access to en-suite.
En-Suite
Window to rear aspect, WC, wash hand basin, shower cubicle.
Bedroom 2
Windows to rear and side aspect.
Bathroom
WC, wash hand basin, bath with shower head over, storage cupboard.
Bedroom 3
Feature fireplace, window to front aspect, access through dressing room.
Dressing Room
Access through to additional (games) room with a home sauna.
Games Room
Could be utilised as a games room or spa room with access to sauna. Velux window, access to eaves storage.
Outside
Private driveway with parking for multiple vehicles leading to the front of the property. Gardens to the rear of the property which are mainly laid to lawn with a mixture of shrubs, flower borders and trees. There are fantastic views overlooking the countryside surrounding the property. Outside is a great space for relaxing during summer months and for entertaining family members and guests.
Services
All mains believed to be connected. All interested parties to make their own enquiries.
Viewings
By prior arrangement with Hills.
Property info
For more information about this property, please contact
Hills Property Consultants, GL14 on +44 1452 679635 * (local rate)
Disclaimer
Property descriptions and related information displayed on this page, with the exclusion of Running Costs data, are marketing materials provided by Hills Property Consultants, and do not constitute property particulars. Please contact Hills Property Consultants for full details and further information. The Running Costs data displayed on this page are provided by PrimeLocation to give an indication of potential running costs based on various data sources. PrimeLocation does not warrant or accept any responsibility for the accuracy or completeness of the property descriptions, related information or Running Costs data provided here.








































.png)
