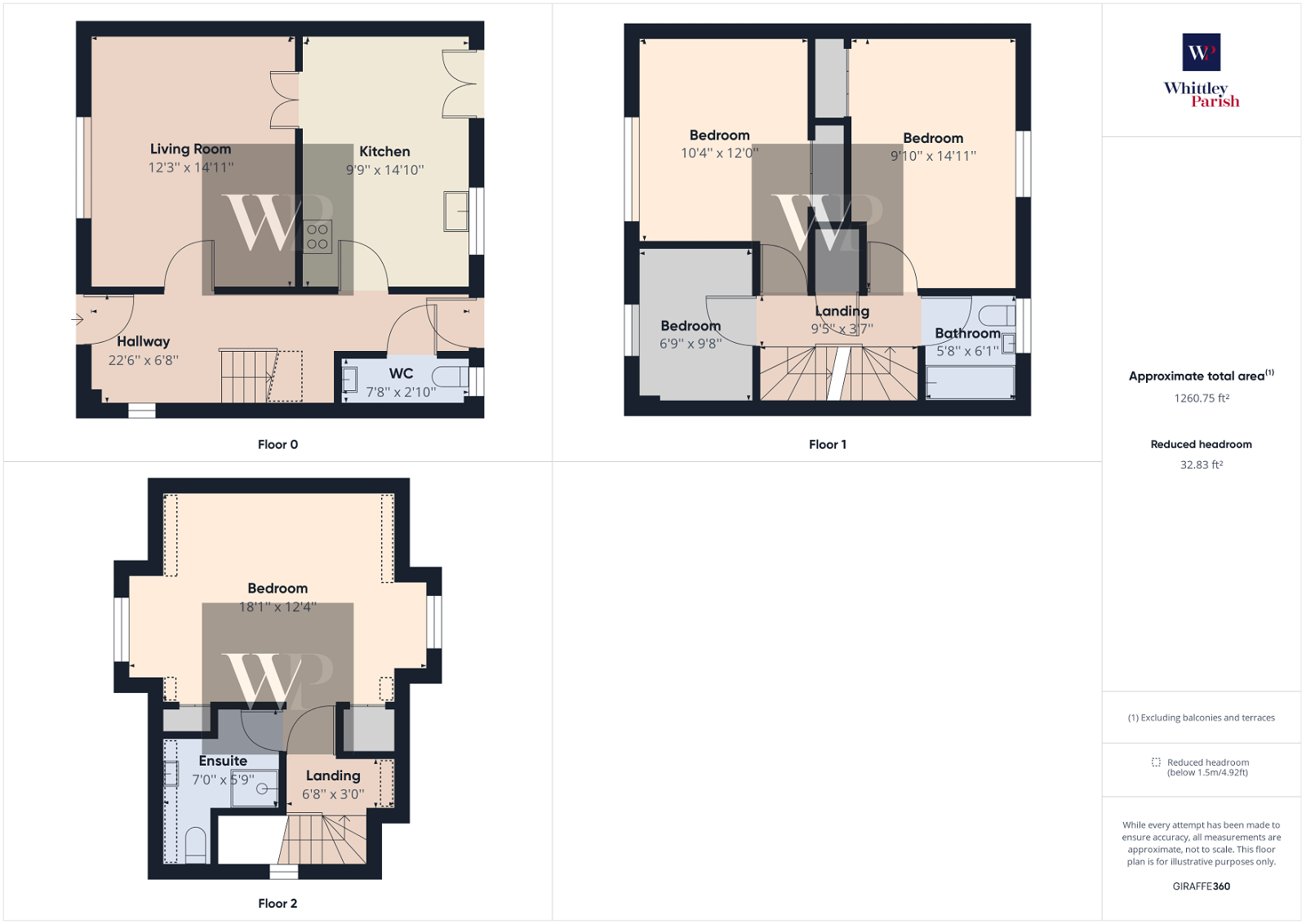End terrace house for sale in Crown Meadow, Kenninghall, Norwich NR16
* Calls to this number will be recorded for quality, compliance and training purposes.
Property features
- Four bedroom semi-detached house
- Ensuite to bedroom one
- Short distance to school and village shop
- Low maintenance rear garden
- Twin garages
- Parking for several cars
- Sought after village location
- Freehold
- Council tax band C
- EPC rating C
Property description
Guide Price £325,000 - £350,000
Situation
The attractive and traditional village of Kenninghall is situated north of the A1066 connecting Thetford to Diss. The village offers a good range of amenities and facilities, including schooling, doctors surgery, well stocked village shop/convenience store and public house and over the years has proved to have been a popular and sought after location. The historic market town of Diss lies only 9 miles to the east providing a more diverse range of amenities and facilities including a mainline railway station with regular/direct services to London Liverpool Street and Norwich.
Description
Whittley Parish are pleased to offer to the market this spacious family home boasting in the regions of 1300 sq ft and located within the heart of the sought after village of Kenninghall. The property was built in 2013 and is of traditional brick construction benefiting from Upvc double glazing and oil fired central heating.
The accommodation is well laid out over three floors with the ground floor offering an entrance hall, cloakroom, sitting room and kitchen diner with French doors leading out to the rear garden. The first floor provides two large double bedrooms and a single bedroom along with family bathroom and the second floor has another large bedroom with dressing area and ensuite shower room.
Externally the property benefits from a private driveway with parking available for several cars in front of twin garages which both have up and over doors. There is a gate leading to the rear garden which has been laid to shingle and patio for ease of maintenance.
Entrance Hall
A large and welcoming entrance hall with space for hanging coats, stairs leading to first floor, doors to sitting room, kitchen/diner and:
Cloakroom
Two piece suite in white comprising of close coupled WC and pedestal hand wash basin. Rear aspect obscured window.
Sitting Room
Found to the front of the property with large window flooding the room with natural light. There is a television point and double doors open through to:
Kitchen/Diner
A modern fitted kitchen with a range of white gloss wall and base units with worktops over, inset one and half bowl sink with mixer tap, integral AEG electric oven with electric hob over, integral dishwasher, space and plumbing for washing machine and space for fridge freezer. There is plenty of space for dining table and chairs and rear aspect window and French doors giving access to the rear garden.
First floor landing
Doors to bedrooms two, three and four, family bathroom and airing cupboard.
Bedroom Two
A spacious double bedroom with built in wardrobes and rear aspect window.
Bedroom Three
Another generous double bedroom with built in wardrobes and front aspect window.
Bedroom Four
Single bedroom which could also be used as a a study for those needing to work from home. Front aspect window.
Bathroom
Three piece suite in white comprising of paneled bath with glass shower screen and shower over, close coupled WC and hand wash basin set upon vanity unit, tiled walls and rear aspect obscured window.
Second Floor Landing
Velux window and drop down hatch giving access to loft space. Opening through to:
Bedroom One
A fabulous room with front and rear aspect dormer windows and built in storage cupboards. Door to:
Ensuite
Three piece suite in white comprising of close coupled WC, hand wash basin set upon vanity unit and shower unit with glass door and shower over. Velux window to front aspect.
Services
Drainage: Mains
Heating: Oil fired central heating
Council tax band: C
EPC rating: C
Tenure: Freehold
Property info
For more information about this property, please contact
Whittley Parish, NR17 on +44 1953 536322 * (local rate)
Disclaimer
Property descriptions and related information displayed on this page, with the exclusion of Running Costs data, are marketing materials provided by Whittley Parish, and do not constitute property particulars. Please contact Whittley Parish for full details and further information. The Running Costs data displayed on this page are provided by PrimeLocation to give an indication of potential running costs based on various data sources. PrimeLocation does not warrant or accept any responsibility for the accuracy or completeness of the property descriptions, related information or Running Costs data provided here.

























.png)


