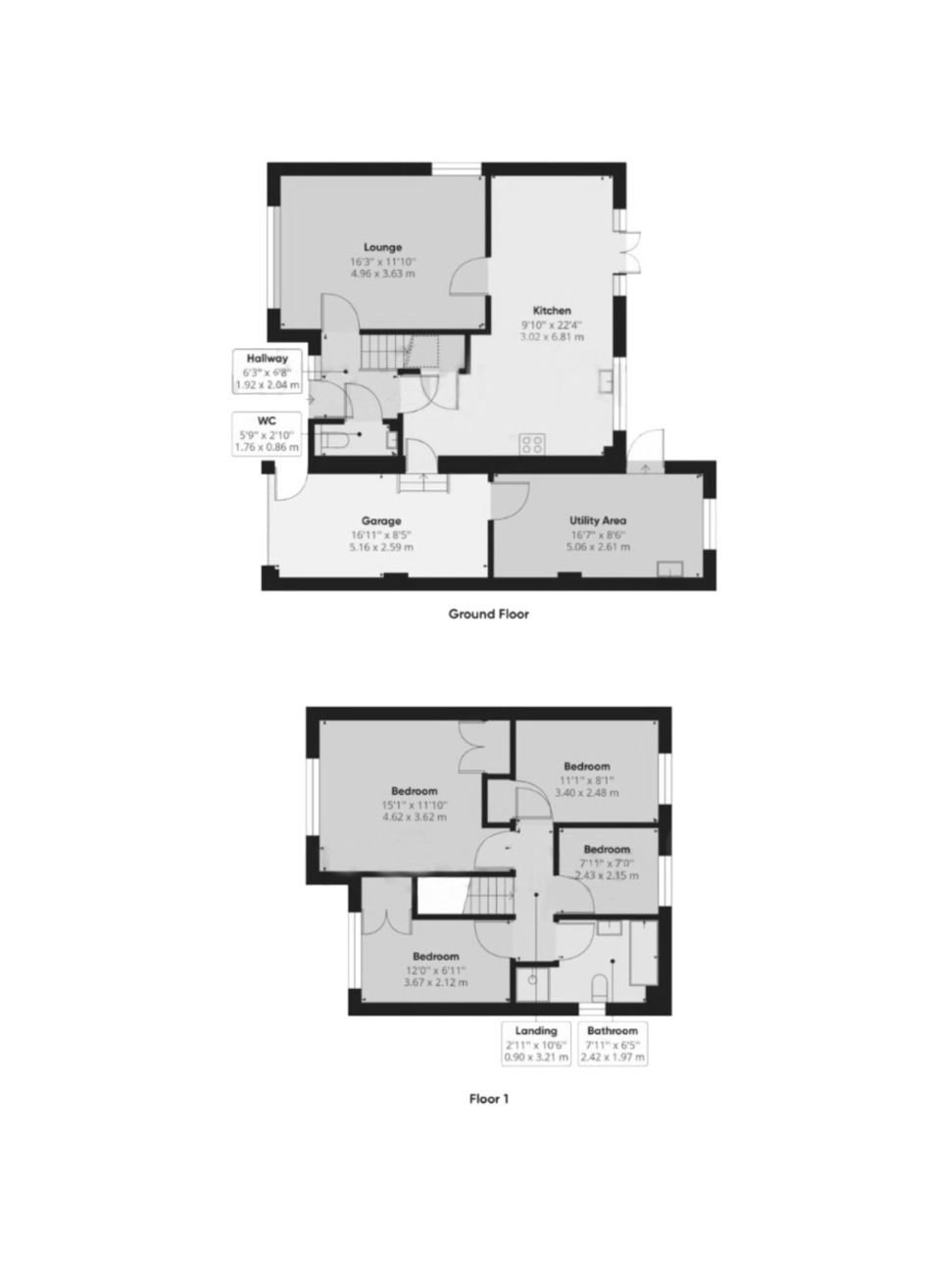Detached house for sale in Glen Drive, Alton, Staffordshire ST10
* Calls to this number will be recorded for quality, compliance and training purposes.
Property features
- Immaculate Detached House
- Four Bedrooms
- Stunning Modern Dining Kitchen
- Spacious Lounge
- Useful Utility Room
- Ground Floor WC
- Impressive Bathroom with separate Shower
- Substantial Corner Plot
- Low Maintenance Gardens, Driveway & Integral Garage
- Please Quote Ref: JS0462
Property description
This Beautifully Presented Four Bedroom Detached House located in the Pretty Village of Alton is a dream home for families looking for space, comfort, and style. Offered to the market with no upward chain, this stunning home is ready for immediate occupation. This is one of the finest properties you will find in the ST10 area occupying a generous corner plot position. Immaculate inside and out! The accommodation is spacious and briefly comprises of: Ent Hall, Light and Airy Lounge, Stunning Modern Open Plan Dining Kitchen, Utility Room, Useful Ground Floor WC, Four Bedrooms and Impressive Family Bathroom with separate walk in Shower. The property benefits from gas central heating with a combination boiler and UPVC double glazing ensuring warmth and energy efficiency all year round. Externally there is a driveway, integral garage and low maintenance gardens with stunning field views to the side providing the perfect backdrop for outdoor activities or simply unwinding with a cup of coffee or a glass of fizz. A viewing is essential to appreciate all this lovely family home has to offer. Please Quote Ref: JS0462
Location
Alton is a historic village surrounded by picturesque countryside. Nestled amidst the scenic beauty of the Churnet Valley, Alton offers a tranquil escape from the hustle and bustle of city life. The village itself boasts a rich history, with a delightful blend of traditional architecture, quaint cottages, and historic landmarks, including the stunning Alton Castle, perched atop a hill and offering breathtaking views of the surrounding area. In addition to its picturesque surroundings, Alton provides an array of local conveniences, including a well-stocked convenience store, a post office, charming pubs and dining establishments, a healthcare centre, a well performing First School (St Peters C Of E), a village hall, a beautiful church, and a stylish hair salon. One of the villages most prominent features is its close proximity to Alton Towers, a world-renowned theme park and resort. Alton is also a gateway to numerous scenic walking routes through the stunning countryside, leading to Dimmingsdale, Oakamoor, and the breathtaking Churnet Valley. For those who need access to nearby towns, Alton offers easy commutes to Uttoxeter, Ashbourne, and Cheadle.
Entrance Hall
UPVC double glazed entrance door, stairs leading up to the first floor, doors leading into the Lounge, Open Plan Dining Kitchen and Guest WC:
Lounge
Dual aspect UPVC double glazed windows allowing an abundance of natural light, door leading into:
Open Plan Dining Kitchen
Stunning open plan dining kitchen fitted with a variety of wall and base units, sink and drainer unit, integrated four ring electric hob with extractor over, oven, dishwasher and fridge freezer, useful under stairs storage cupboard, space for a large dining table, UPVC double glazed French doors leading out to the rear garden, door leading into the integral garage which leads to the Utility Room.
Integral Garage
Electric up and over door, power and light, door leading into the Utility Room.
Utility Room
Base units, plumbing for an automatic washing machine, wall mounted combination boiler, door leading out to the rear garden.
Guest WC
WC and wash hand basin.
First Floor
Landing
Access to the loft, doors leading into:
Bedroom One
Modern double fitted wardrobes and UPVC double glazed window.
Bedroom Two
Modern fitted wardrobes and UPVC double glazed window.
Bedroom Three
Modern fitted wardrobes and UPVC double glazed window.
Bedroom Four
UPVC double glazed window.
Family Bathroom/WC
Impressive modern white three piece suite with separate walk in tiled shower cubicle with shower.
Exterior/Front
To the front there is a driveway providing off road parking which leads to the integral garage and a lawn extending to the side of the house. Gated access leads to the rear garden.
Rear Garden
The enclosed rear garden is of an excellent size. It has a paved patio area which is ideal for entertaining with steps leading up to the slightly raised substantial lawn with fenced boarders.
Square Footage
1,130 sq ft
Disclaimer
Photographs are often enhanced and in some cases may be virtually staged to help to show how the space could be used.
The agent and its Clients give notice that: They have no authority to make or give any representations or warranties in relation to the property. These particulars do not form part of any offer or contract and must not be relied upon as statements or representations of fact. Any areas, measurements or distances are approximate. The text, photographs and plans are for guidance only and are not necessarily comprehensive. It should not be assumed that the property has all necessary Planning, Building Regulation or other consents, and the agent has not tested any services, equipment, or facilities. Purchasers must satisfy themselves by inspection or otherwise. The agent is a member of The Property Ombudsman scheme and subscribes to The Property Ombudsman Code of Practice.
Property info
For more information about this property, please contact
eXp World UK, WC2N on +44 1462 228653 * (local rate)
Disclaimer
Property descriptions and related information displayed on this page, with the exclusion of Running Costs data, are marketing materials provided by eXp World UK, and do not constitute property particulars. Please contact eXp World UK for full details and further information. The Running Costs data displayed on this page are provided by PrimeLocation to give an indication of potential running costs based on various data sources. PrimeLocation does not warrant or accept any responsibility for the accuracy or completeness of the property descriptions, related information or Running Costs data provided here.






































.png)
