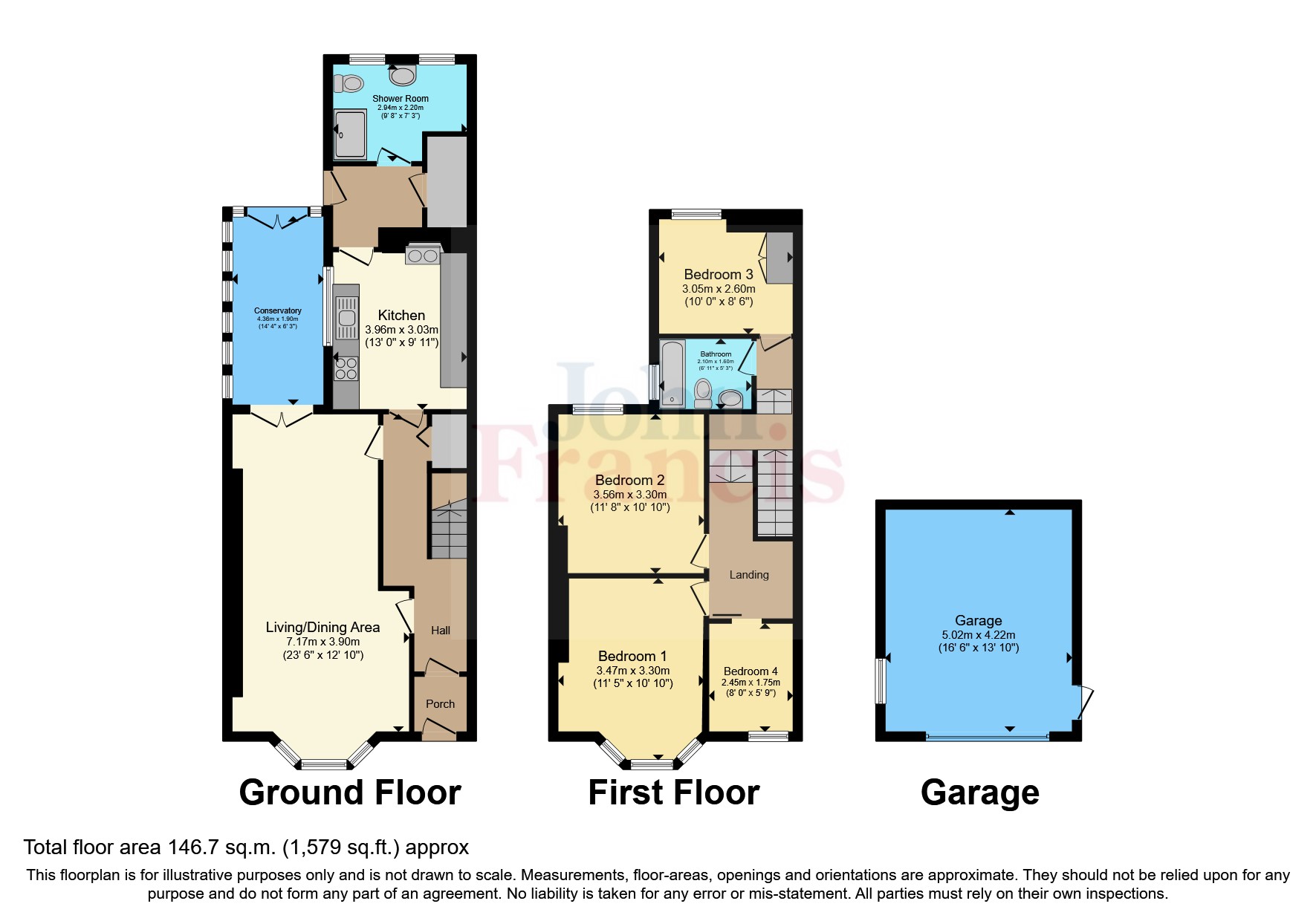Semi-detached house for sale in High Street, Ammanford, Carmarthenshire SA18
* Calls to this number will be recorded for quality, compliance and training purposes.
Property features
- Renovation Potential
- Playing Fields To Rear
- 4 Bedrooms
- Offers Invited
- Chain Free
- Off Road Parking
Property description
Check Out The Virtual Tour!
If you're looking for a substantial family home to put your own stamp on, then look no further. Although this property requires modernisation and upgrading it offers the right person a great opportunity and ample potential.
Situated in an elevated position, with playing fields to the rear, the property is only a short walk from the town centre where you will find a wide choice of local shops, cafes and eateries.
Ammanford is located just over 4 miles from the M4 corridor, making it a highly desirable town for commuters!
Freehold
Council Tax Band D
EPC Rating E
Porch
Double glazed door, mosaic tiled style floor, dado rails, centre ceiling light. Glass door opening into;
Hall
Stairs to first floor, radiator, understairs storage, decorative coving with ceiling light, door into:-
Living Room (7.16m x 3.9m)
Bay window to front, 2 x radiator, centre ceiling light, french doors opening into;
Lean-To / Conservatory (4.37m x 1.9m)
Concrete flooring, perspex roof, window to side, french doors to rear, window to kitchen area, single panel radiator
Kitchen (3.96m x 3.02m)
Wall and base units with work top over, stainless steel sink with two drainers, integrated oven with gas 4 ring hob over, extractor fan, centre ceiling light, lino flooring, decorative range, understairs storage, door into;
Rear Hall
Double glazed door to side, storage cupboard housing the oil boiler
Shower Room (2.95m x 2.2m)
WC, wash hand basin, shower, tiled splash back, centre ceiling light, two windows to rear.
First Floor Landing
Split level landing, centre ceiling light, steps leading to;
Bedroom Three (3.05m x 2.6m)
Double glazed window to rear, radiator, built in storage unit;
Bathroom (2.1m x 1.6m)
Wash hand basin, WC, panel bath, part tiled walls, double glazed window to side, access to loft space, radiator
Bedroom One (3.48m x 3.3m)
Double glazed window to front, radiator, carpet flooring, centre ceiling light, hard wood door
Bedroom Two (3.56m x 3.3m)
Double glazed window to rear, radiator, centre ceiling light, carpet flooring, hard wood door
Bedroom Four (2.44m x 1.75m)
Double glazed window to front, single panel radiator, centre ceiling light, carpet flooring
External
Steps lead to front door, side pedestrian access leads to rear garden, laid mainly to lawn, purpose built detached shed/storage area to rear.
Services
We are advised mains services are connected to property but have not been tested.
Estate Agency Act 1979
Under the estate agency act 1979 - there is a member of John Francis in relationship to this property.
Property info
For more information about this property, please contact
John Francis - Ammanford, SA18 on +44 1269 849501 * (local rate)
Disclaimer
Property descriptions and related information displayed on this page, with the exclusion of Running Costs data, are marketing materials provided by John Francis - Ammanford, and do not constitute property particulars. Please contact John Francis - Ammanford for full details and further information. The Running Costs data displayed on this page are provided by PrimeLocation to give an indication of potential running costs based on various data sources. PrimeLocation does not warrant or accept any responsibility for the accuracy or completeness of the property descriptions, related information or Running Costs data provided here.



























.png)

