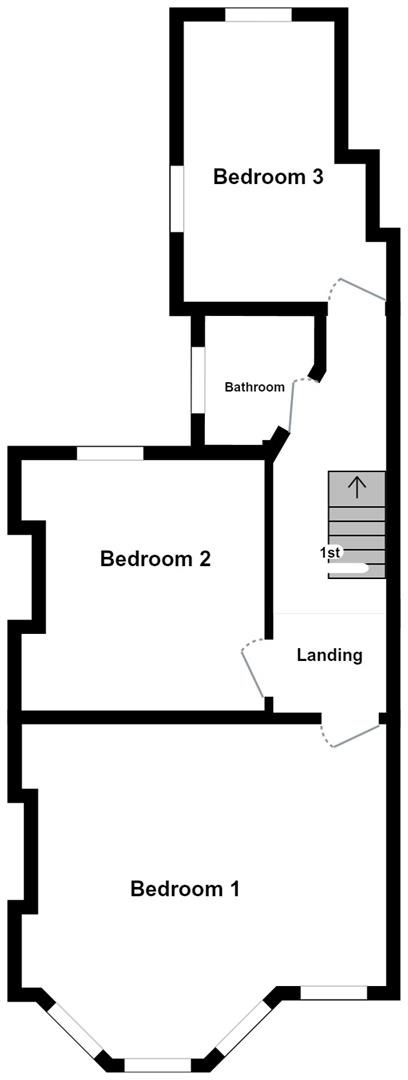Terraced house for sale in Hamilton Street, Pontcanna, Cardiff CF11
* Calls to this number will be recorded for quality, compliance and training purposes.
Property features
- Beautiful family home
- Highly sought after location
- Garage
- Three double bedrooms
- Open plan kitchen/ breakfast room
- Open plan living/ dining room
- Utility room/ cloakroom
- Modern bathroom
- Very well presented
- EPC D
Property description
An elegant period property situated in a very sought after road in Pontcanna.
This light and spacious family home offers a wealth of character and traditional features throughout and viewings of this lovely bay fronted property come highly recommended to fully appreciate the accommodation on offer.
Occupying an enviable position on rarely available Hamilton Street & situated minutes away from the bustling Artisan Cafes, Coffee Shops & Delis' on offer in the ever desirable location of Pontcanna.
Offering a generous amount of living space this much loved home offers substantial accommodation for all of the family. And providing versatile space to suit most families.
The property additionally comes with a detached garage with rear lane access and a really lovely garden.
Entrance
The property is entered through a storm porch to the front with tiled sidings. Traditional wooden front door with etched glass glazed panels and window above.
Reception Hall
A traditional reception hall with staircase rising to the first floor with newel posts and spindles and understairs recess. Coving to the ceiling. Cornicing to the ceiling. Dado rail. Radiator. Oak flooring. Meter cupboard. Doors lead to the living room and dining room.
Living Room (4.70m'' max x 3.91m'' max (15'5'' max x 12'10'' ma)
A beautifully presented, light and spacious principle reception room. Double glazed bay window to the front elevation. Smooth plastered ceiling. Coving to the ceiling. Dado rail. Radiator. Feature inset fireplace. Open plan to:
Dining Room (3.58m'' max x 3.48m'' max (11'9'' max x 11'5'' max)
A light room, perfect for entertaining. Double glazed window to the rear elevation with aspect to the garden. Feature oak flooring. Radiator. Smooth plastered ceiling. Coving to the ceiling. Door to the hall.
Kitchen/ Breakfast Room (6.32m'' x 3.10m'' (20'9'' x 10'2''))
A contemporary style open plan kitchen/ breakfast room with double glazed windows to the rear and side elevations. Double glazed door to the side elevation giving access to the garden. Kitchen is fitted with a good range of matching wall and base units with cupboards and drawers with white doors and complementary wood effect surfaces over. Walls are part tiled. Inset stainless steel sink drainer unit with mixer tap. Integrated electric oven and electric hob with cooker hood over. Space for fridge freezer. Plumbing for dishwasher. Space for table and chairs. Feature herringbone style luxury flooring. Smooth plastered ceiling. Built in storage cupboard to alcove. Breakfast bar style unit with space for stools. Radiator. Worcester combination boiler. Door to:
Utility Room/ Wc (2.08m'' x 1.50m'' (6'10'' x 4'11''))
A useful room fitted with a utility unit comprising stainless steel sink drainer unit with mixer tap, plumbing for washing machine and drawers with matching work surface over. Walls are part tiled. Close coupled WC. Obscure glazed window to the side elevation. Smooth plastered ceiling. Extractor. Radiator.
Landing
A split level landing. Access to the loft space. Doors to all bedrooms and bathroom. Traditional linen cupboard. Radiator.
Bedroom One (5.23m'' max x 4.72m'' max (17'2'' max x 15'6'' max)
A light and spacious principle bedroom with double glazed bay window and additional double glazed window to the front elevation. Smooth plastered ceiling. Picture rail. Radiator. Power points.
Bedroom Two (3.61m'' x 3.45m'' max (11'10'' x 11'4'' max))
A well presented second double bedroom. Double glazed window to the rear elevation with aspect to the garden. Smooth plastered ceiling. Radiator.
Bedroom Three (4.04m'' max x 3.02m'' max (13'3'' max x 9'11'' max)
A lovely, third double bedroom with double glazed windows to the rear and side elevations. Smooth plastered ceiling. A range of fitted wardrobes. Stripped wooden flooring. Radiator.
Bathroom
A contemporary style three piece suite in white comprising: Panelled bath with mains pressure shower over and curtain rail, wash hand basin set into vanity unit and close coupled WC. Walls are part tiled. Feature flooring. Smooth plastered ceiling. Two double glazed windows.
Outside Front
To the front of the property is a fore court garden with flower bed and dwarf brick walling. Pedestrian access to the front of the property.
Outside Rear
The rear garden is of good size and offers a lovely enclosed garden laid partly to lawn, part paved with a generous side return and flower borders. There is also a detached garage to the rear of the plot with pedestrian door to the garden and garage door to the rear lane. Outside lighting.
Property info
Main Floor.Jpg View original

Upper Floor.Jpg View original

For more information about this property, please contact
Hern & Crabtree, CF11 on * (local rate)
Disclaimer
Property descriptions and related information displayed on this page, with the exclusion of Running Costs data, are marketing materials provided by Hern & Crabtree, and do not constitute property particulars. Please contact Hern & Crabtree for full details and further information. The Running Costs data displayed on this page are provided by PrimeLocation to give an indication of potential running costs based on various data sources. PrimeLocation does not warrant or accept any responsibility for the accuracy or completeness of the property descriptions, related information or Running Costs data provided here.

















































.png)

