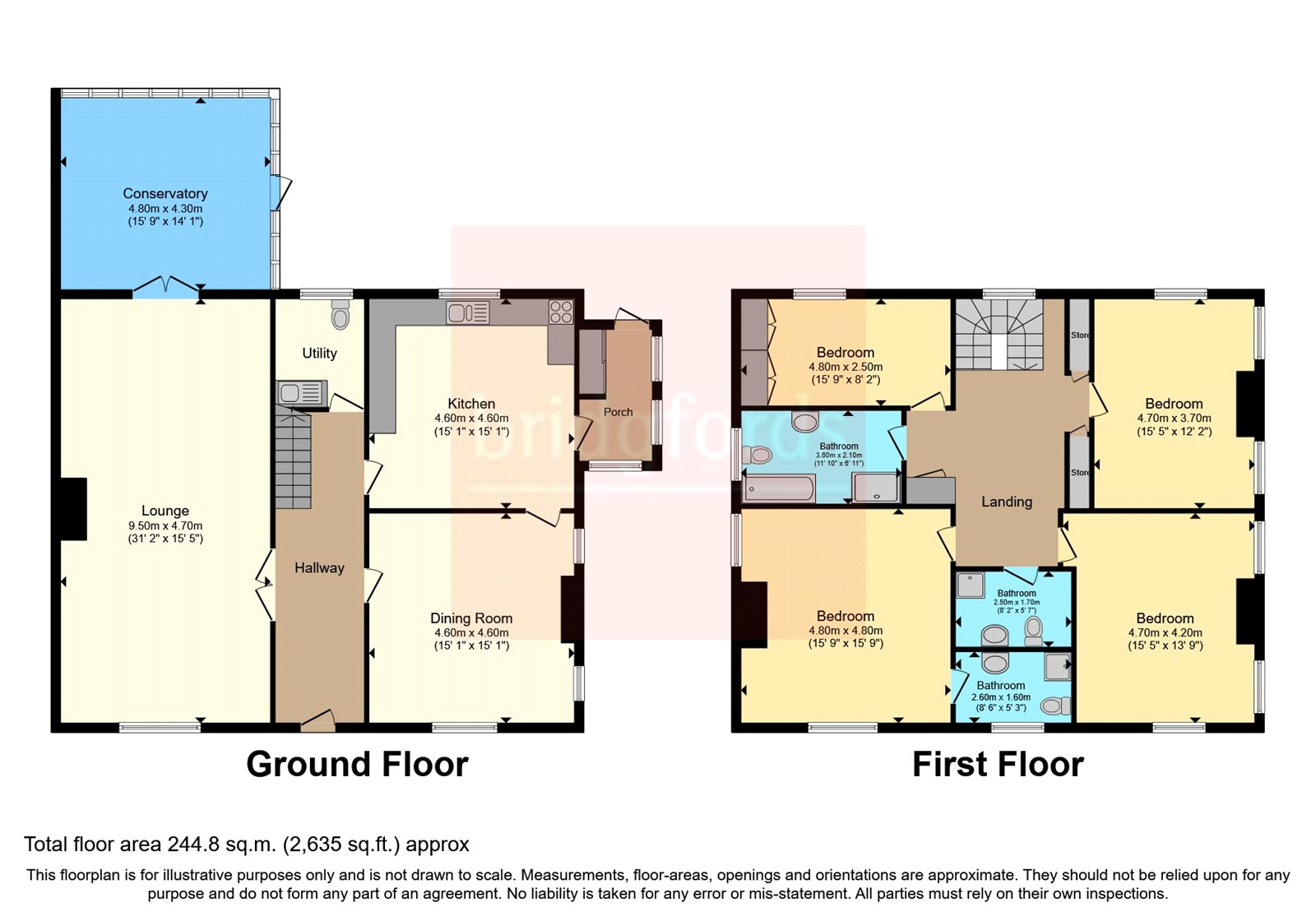Detached house for sale in Harris Street, Darlington, Durham DL1
* Calls to this number will be recorded for quality, compliance and training purposes.
Property description
** charming four bedroomed 3 bathroom detached property for sale **
Fantastic opportunity to purchase this large four bedroom detached property in the heart of the Eastbourne area. Closely to local shops and transport networks.
The ground floor comprises of an entrance porch and spacious lounge lit by spot lights, a feature fireplace with marble surround and double doors leading to the conservatory.
The dining room which leads off from the kitchen offers an abundance of light and room for a dining table and a separate seating area. The kitchen offers an ideal social space which really makes this room the heart of the home. Granite counter tops and solid oak wall and base units with contrasting tiles shows the high standard which is carried out throughout the home. There is also a utility room complete with WC.
The conservatory provides a second reception room to the ground floor, complete with laminate flooring, fully double glazed windows and a door leading to the rear garden.
The first floor boasts four double bedrooms the master bedroom with original 1930's Art Deco fire place and en-suite shower room. There is a further family bathroom with a free standing roll top bath and a separate shower cubicle and an additional bathroom with shower. All the bathrooms have matching contrasting tiled walls and flooring.
The landing has a large tinted glass window which shines beautiful iridescent colours in the sunlight. There is also three large walk in cupboards ideal for storage.
Externally there is CCTV and a full alarm system with security flood lights, an external power socket and water tap. The rear garden has mature trees and raised planters. Off road parking to the side and rear is also easily accessible.
Lounge (9.5m x 4.7m)
Large lounge which has been opened up into one room, spotlights in the ceiling, feature gas fireplace with marble fire surround and double doors leading to the conservatory
Conservatory (4.8m x 4.3m)
Spacious conservatory to the rear of the property, laminate flooring, double glazed windows, double glazed single door leading to the garden
Kitchen
4.60m x 4.60 - Solid oak wall and base units with contrasting granite work surfaces, sink with drainer, gas cooker and hob with overhead extractor and feature stainless steel back splash, tiled flooring and partial tiled walls.
Dining Room (4.6m x 4.6m)
Light and airy dining room with laminate flooring, double glazed windows, radiator and doors leading into the kitchen and hallway
Bedroom 1 (4.8m x 4.8m)
Master bedroom with laminate flooring and ensuite shower, double glazed windows overlooking the front and the side of the property. Original 1930's art deco fire place
Bedroom 2 (4.7m x 4.2m)
Second largest bedroom with laminate flooring, fitted wardrobes and double glazed windows overlooking the front and side
Bedroom 3
4.7m 3.7m - Laminate flooring and double glazed windows overlooking the rear and side
Bedroom 4 (4.8m x 2.5m)
Fitted wardrobes, laminate flooring and a double glazed window overlooking the rear of the property
Bathroom (3.6m x 2.1m)
Free standing roll top bath, shower cubicle, sink basin and toilet. Frosted double glazed window, contrasting tiles and tiled flooring.
Bathroom/En-Suite (2.6m x 1.6m)
Shower cubicle, sink and toilet basin, contrasting tiles and flooring matching the main bathroom
Bathroom 2 (2.5m x 1.7m)
Shower cubicle, sink and toilet basin, contrasting tiles and flooring matching the main bathroom
Property info
For more information about this property, please contact
Bridgfords - Darlington Sales, DL3 on +44 1325 617819 * (local rate)
Disclaimer
Property descriptions and related information displayed on this page, with the exclusion of Running Costs data, are marketing materials provided by Bridgfords - Darlington Sales, and do not constitute property particulars. Please contact Bridgfords - Darlington Sales for full details and further information. The Running Costs data displayed on this page are provided by PrimeLocation to give an indication of potential running costs based on various data sources. PrimeLocation does not warrant or accept any responsibility for the accuracy or completeness of the property descriptions, related information or Running Costs data provided here.





























.png)
