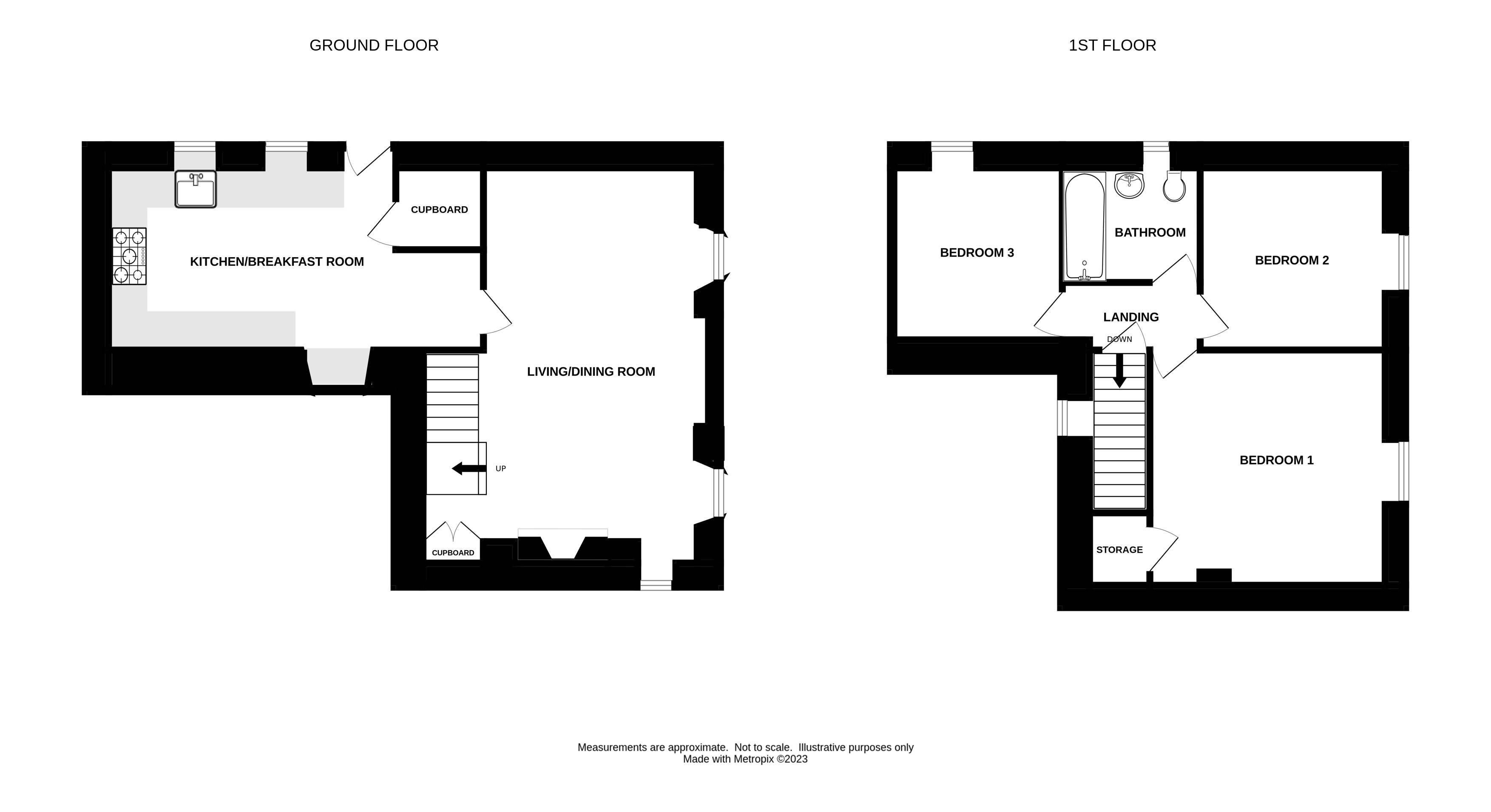End terrace house for sale in Main Road, Exminster, Exeter EX6
* Calls to this number will be recorded for quality, compliance and training purposes.
Property features
- Wonderful character cottage
- Three double bedrooms
- Spacious kitchen/breakfast room
- Shaker style kitchen
- Light and spacious living/dining room
- Family bathroom
- Lots of character features
- Fireplace with fitted multi-fuel stove
- Large garden
Property description
Wonderful three double bedroom character cottage situated in the centre of the highly popular village of Exminster, and within easy reach of all amenities. This light and spacious unique property features; attractive kitchen/breakfast room with shaker style kitchen and character features, light and spacious living/dining room with feature fireplace with fitted multi-fuel stove and wonderful bespoke solid oak open staircase. On the first floor are three good sized double bedrooms and bathroom. A real feature is the wonderful large garden which is accessed via a footpath just a short distance away from the property.
Approach Stable style part glazed composite door to kitchen/breakfast room.
Kitchen/breakfast room 21' 3" x 9' 3" (6.48m x 2.82m) (max) Lovely characterful kitchen/breakfast room with two Upvc double glazed windows to front aspect. Fitted Shaker style kitchen with excellent range of base, wall and drawer units in cream finish. Solid oak worktop with inset butler style sink. Integral eye-level electric double oven and 5 ring gas hob with modern stainless steel extractor hood over. Integral fridge/freezer and dishwasher. Space and plumbing for washing machine and dryer. Lovely feature alcove with exposed brick and matching fitted base cupboard. Quarry tiled floor. Recess spotlights. Door to large storage cupboard housing gas combi boiler. Low arch to further kitchen area with coat hanging space and matching wall unit. Door to living/dining room.
Living/dining room 22' 5" x 15' 0" (6.83m x 4.57m) (max) Light and spacious room with two Upvc double glazed windows to side aspect. The room has an abundance of character features including; exposed beams and timbers, bespoke solid oak open staircase to the first floor, fireplace with large slate hearth and fitted multi-fuel stove, alcove shelving and cupboards, plus a lovely stained glass window. Tiled floor. Wall lighting. TV and telephone points.
First floor
stairs/landing Lovely bespoke solid oak open stairs lead up to the first floor landing from the living room with Upvc double glazed window to side and door onto the landing area. Attractive first floor landing with stripped wood floor and doors leading to bedrooms and bathroom. Hatch to loft space.
Bedroom 1 13' 5" x 13' 1" (4.09m x 3.99m) Light and spacious double bedroom with white washed stripped wooden floor and Upvc double glazed window to side aspect with outlook over the village and glimpses of the Exe estuary and Woodbury Common. Radiator. TV point. Door to large overstair storage cupboard/airing cupboard with radiator.
Bedroom 2 10' 5" x 8' 8" (3.18m x 2.64m) Further light and spacious double bedroom with Upvc double glazed window to side aspect. Stripped wood floor. Radiator.
Bedroom 3 10' 0" x 8' 8" (3.05m x 2.64m) Double bedroom with Upvc double glazed window to front aspect. Radiator. Stripped wood floor..
Bathroom 6' 7" x 6' 6" (2.01m x 1.98m) Upvc double glazed window to front aspect with obscure glass. White suite comprising; low level w.c., pedestal hand wash basin and bath with tiled surround, and electric shower. Recess spotlights. Wood effect laminate floor.
Outside
front The property is accessed by a shared footpath leading along the terrace of cottages and beyond to the gardens.
Garden A real feature of the property is a wonderful large garden which is located down the walkway from the cottages and features a wide lawned garden area edged with mature trees and shrubs. Summerhouse and shed.
Agents notes The property is freehold.
Council Tax Band: D - Teignbridge District Council
Property info
For more information about this property, please contact
West of Exe, EX6 on +44 1329 596918 * (local rate)
Disclaimer
Property descriptions and related information displayed on this page, with the exclusion of Running Costs data, are marketing materials provided by West of Exe, and do not constitute property particulars. Please contact West of Exe for full details and further information. The Running Costs data displayed on this page are provided by PrimeLocation to give an indication of potential running costs based on various data sources. PrimeLocation does not warrant or accept any responsibility for the accuracy or completeness of the property descriptions, related information or Running Costs data provided here.































.png)