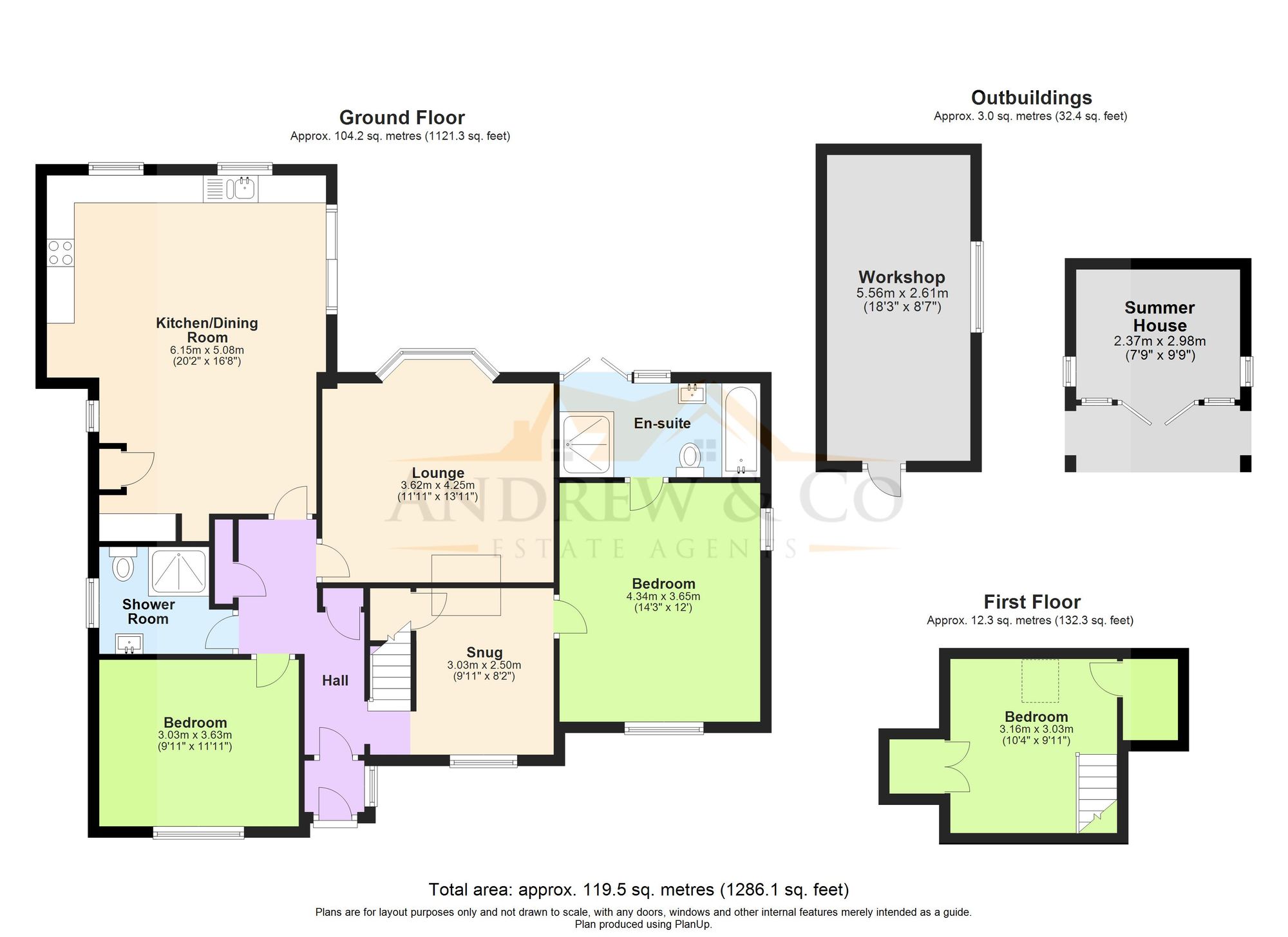Detached bungalow for sale in Sandyhurst Lane, Ashford TN25
* Calls to this number will be recorded for quality, compliance and training purposes.
Property features
- Offers in the excess of £500,000
- Three bedroom detached bungalow
- Extended kitchen/dining room
- Two bathrooms (one en-suite)
- Two ground floor bedrooms
- Low maintenance garden with large workshop, summerhouse and hot tub
- Countryside and Woodland walks close-by
- Within easy reach of the M20 motorway
Property description
A lovely three-bedroom detached bungalow, situated along Sandyhurst Lane just outside Ashford, close-by to countryside and woodland walks, enjoying a generous plot size with generous front and rear gardens, boasting a lovely kitchen/dining room, two ground floor bedrooms (main bedroom en-suite) and plenty of driveway parking.
The accommodation comprises a porch to the front, spacious hallway leading to each of the rooms, and with stairs to the first floor bedroom. There are two double bedrooms to the ground floor, with the main bedroom benefitting from an en-suite shower room; comprising a four-piece suite with a bath, walk-in shower, wc and wash basin and enjoying under-floor heating; a snug, which could be a a second living space, home office or could become a dressing room/walk-in wardrobe to the main bedroom. There is also another shower room, accessed from the hallway, which comprises a large walk-in shower, wc and wash basin. The lounge overlooks the garden and boasts a wonderful wood-burning stove and bay window, whilst the hub of this home is surely the kitchen/dining room, which has previously been extended and now measures in at an impressive 20ftx16ft! The bedroom on the first floor does have a restricted head height, and benefits from two storage cupboards.
Externally, the front garden is a lovely size, with the bungalow set back from the road, mostly laid to lawn with driveway parking, mature hedging and fenced boundaries, gated side access to the rear garden and a 5-bar gate encloses the driveway. The rear garden comprises a patio adjacent to the rear of the property, lawned area and some planted trees. There is also a large workshop with power, summer house and a hot tub.
EPC Rating: D
Location
The prestigious Sandyhurst Lane sits approx 2.4 miles from Ashford Town Centre, on the outskirts of Ashford itself and is considered one of the most sought after roads to live on. Near-by are numerous countryside and woodland walks, with Sandyacres Recreation and Sports Ground situated here, along with Ashford Golf Club. Just a short drive away is the M20 which is within easy reach, as is a family friendly pub; The Hare & Hounds, which is within comfortable walking distance.
Hallway
With doors to each room, stairs to the first floor bedroom and two storage cupboards, one being the airing cupboard.
Lounge (3.62m x 4.25m)
Enjoying a large bay window over looking the garden, wood burning stove and laminate wood flooring.
Kitchen/Dining Room (6.15m x 5.08m)
Having been extended previously, there is now ample space for a large table and chairs whilst still having plenty of room in the kitchen too. Patio doors open to the garden. Within the kitchen you'll find a range of wall and base units with worksurfaces over, inset 1.5 bowl ceramic sink/drainer, built-in eye-level double electric oven, induction hob with extractor hood above, plumbing and space for a dishwasher, plumbing and space for a washing machine and space for a large American-style fridge/freezer.
Snug/Study (3.03m x 2.50m)
A useful space, great as a home office our could double up as a second living space/play room.
Bedroom (4.34m x 3.65m)
A brilliant master bedroom, enjoying a dual aspect and en-suite shower room.
En-Suite
A modern bathroom, with double doors opening to the garden (great when using the hot tub!) comprising a four-piece suite including a bath, walk-in shower, wc and wash basin, complimented with wall and floor tiling and under-floor heating.
Bedroom (3.03m x 3.63m)
A good sized double bedroom overlooking the front garden.
Shower Room
A modern shower room, comprising a large walk-in shower, wc and wash basin, complimented by wall and flooring tiling with a window to the side.
Bedroom (3.16m x 3.03m)
With restricted head height, velux roof window and two storage cupboards.
Front Garden
A large garden to the front, mostly laid to lawn with driveway offering space to park numerous vehicles, enclosed on all sides with 5-bar gates to the front enclosing the driveway. There is also gated side access into the rear garden.
Rear Garden
With a block-paved patio adjacent to the rear of the property, lawned area and some planted trees. There is also a large workshop with power, recently installed summer house with veranda and hot tub.
Property info
For more information about this property, please contact
Andrew & Co Estate Agents, TN24 on +44 1233 238740 * (local rate)
Disclaimer
Property descriptions and related information displayed on this page, with the exclusion of Running Costs data, are marketing materials provided by Andrew & Co Estate Agents, and do not constitute property particulars. Please contact Andrew & Co Estate Agents for full details and further information. The Running Costs data displayed on this page are provided by PrimeLocation to give an indication of potential running costs based on various data sources. PrimeLocation does not warrant or accept any responsibility for the accuracy or completeness of the property descriptions, related information or Running Costs data provided here.
























.png)
