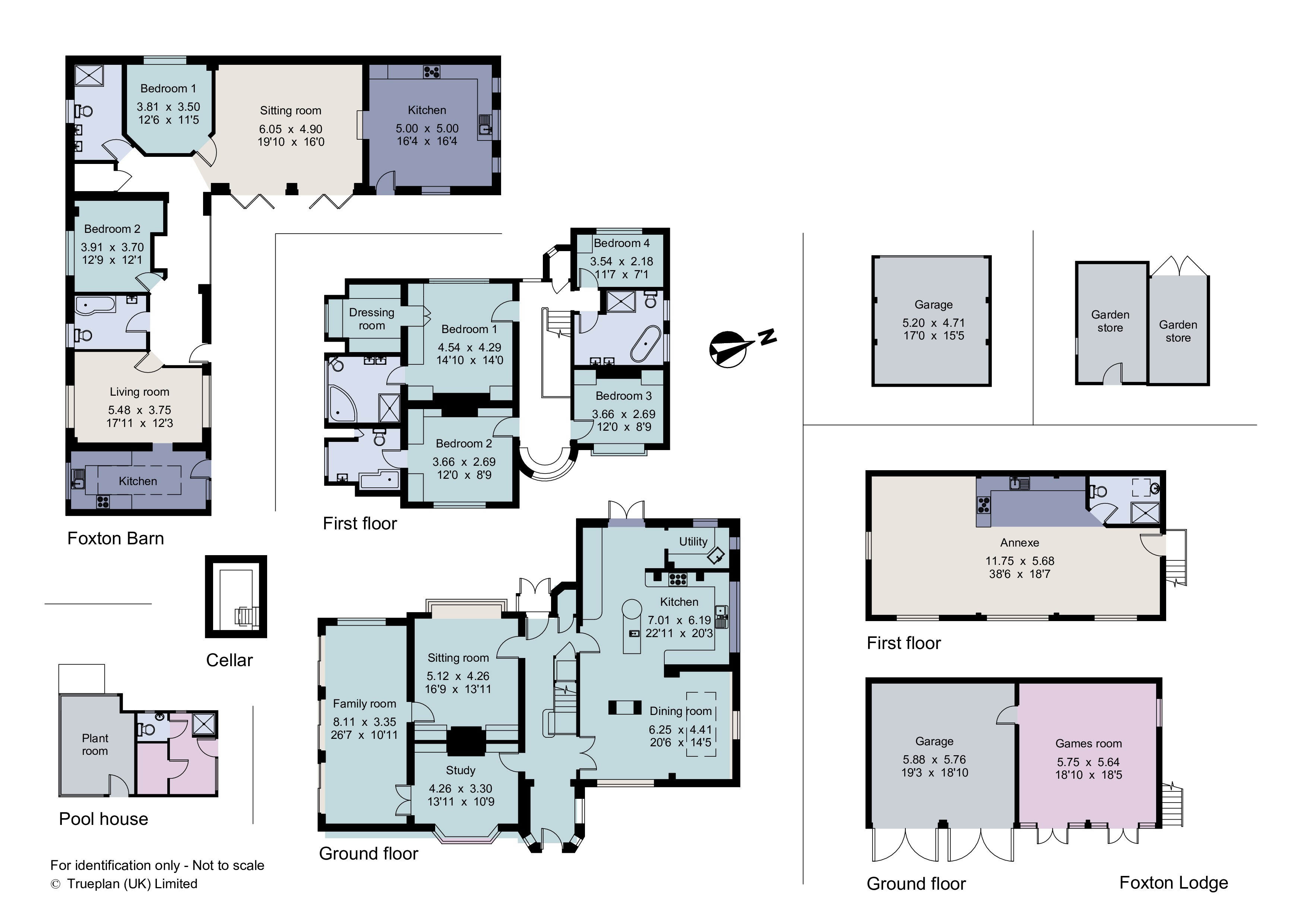Detached house for sale in Fairbourne Lane, Harrietsham, Maidstone, Kent ME17
* Calls to this number will be recorded for quality, compliance and training purposes.
Property features
- 4 - 8 bedrooms
- 4 reception rooms
- 3 - 6 bathrooms
- 3.00 acres
- Heated swimming pool
- Detached Country House
- 2 separate annex buildings
- Modern
- Detached
- Double Garage
- Equestrian
- Garden
- Gym
- Parking
- Patio
- Stabling
- Tennis Court
- Village
- Private Parking
- Woodland
- Paddock
- Meadow
- Home office
- Standalone secondary accommodation
- Annexe secondary accommodation
- Holiday Let secondary accommodation
Property description
Set in the middle of its grounds this delightful period country home (built in the 1920's) provides a wonderful mix of living and entertaining space together with two additional ancillary outbuildings (Foxton Lodge and Foxton Barn), located at the side of the plot and with their own private entrance. The access to the main house comes through a set of electric gates and opens out onto the front of the house with a large parking and turning area together with a double garage whilst there is a separate entrance off Polhill Lane for Foxton Lodge and Foxton Barn, also with its own entry system.
The house opens into a large, well lit entrance hallway which acts as the hub to the ground floor of the house giving access to; An office/study (with doors to the family room), a large open plan, bespoke designed, kitchen/dining room with central feature wood burning fireplace set between the kitchen and an entrance/snug area. A separate utility room then completes the ensemble on the kitchen side of the house along with double doors that open out onto the garden. On the opposite side of the hallway a formal living room (with feature fireplace and gas fire) links to a large family room (with feature log burner) on the southern side of the house which, in turn, opens out onto the swimming pool area. The house (and indeed the annex buildings) is double glazed throughout.
On the first floor a pair of double bedrooms share a family bathroom (with a roll top bath) on the north side of the house whilst a guest bedroom with en suite (with whirlpool bath) sits alongside the principal suite; a wonderfully sized and well lit bedroom with en suite bathroom (with a two person jacuzzi bath) alongside with a dressing room.
Outside the house benefits from both a formal and well sized garden as well as an excellent south facing heated swimming pool area (newly refurbished in 2023 and heated via air source heat pump) with accompanying pool house (with plant room and changing area with WC and shower); perfect for al fresco dining and entertaining space. A tennis court (refurbished in 2022) on the opposite side of the house then provides a full provision of facilities for the property.
On the western side of the property, and benefitting from their own private access driveway, sits a wonderfully converted Stables which is now known as Foxton Lodge and adjacent to this which sits a brand-new Foxton Barn providing excellent additional living and workspace. The old stables now form the basis of Foxton Lodge which provides an excellent central living space alongside a modern eat-in kitchen, three double bedrooms, two bathrooms then it is complimented by a large living room which has a traditional log burner. Sitting alongside Foxton Lodge is Foxton Barn, it holds a large double garage and gym space/games room. On the first floor with a vast open plan living room with kitchen and accompanying shower room, the building also has air conditioning on both floors, this could be used as an annexe subject to planning and building control. A south facing patio with central Olive tree sits between both annex buildings.
Excellent internet is provided amongst all three properties together with integrated camera/security across the estate. A 4KW Solar Panel System sits on the estate contributing approximately £2000 p.a. Towards bills.
The property is bordered by the River Len and includes a well tended woodland border.
The house is ideally located for local amenities and transport links with access to junction 8 of the M20 nearby yet also enjoys excellent countryside views.
Nearby Harrietsham (a historic village noted in the Domesday Book) provides a range of local amenities and schools whilst the train station there provides a good service into London Victoria. Nearby Ashford International train station then provides a service into London St Pancreas in approximately 38 minutes.
The M20 then links to the Channel tunnel and ports whilst linking westwards to the M25 and the airports at Gatwick and Heathrow as well as London and the wider UK motorway network.
The local countryside provides many walks and trails along the North Downs together with numerous historic destinations nearby including Leeds Castle.
Property info
For more information about this property, please contact
Knight Frank - Sevenoaks Sales, TN13 on +44 1733 850948 * (local rate)
Disclaimer
Property descriptions and related information displayed on this page, with the exclusion of Running Costs data, are marketing materials provided by Knight Frank - Sevenoaks Sales, and do not constitute property particulars. Please contact Knight Frank - Sevenoaks Sales for full details and further information. The Running Costs data displayed on this page are provided by PrimeLocation to give an indication of potential running costs based on various data sources. PrimeLocation does not warrant or accept any responsibility for the accuracy or completeness of the property descriptions, related information or Running Costs data provided here.










































.png)
