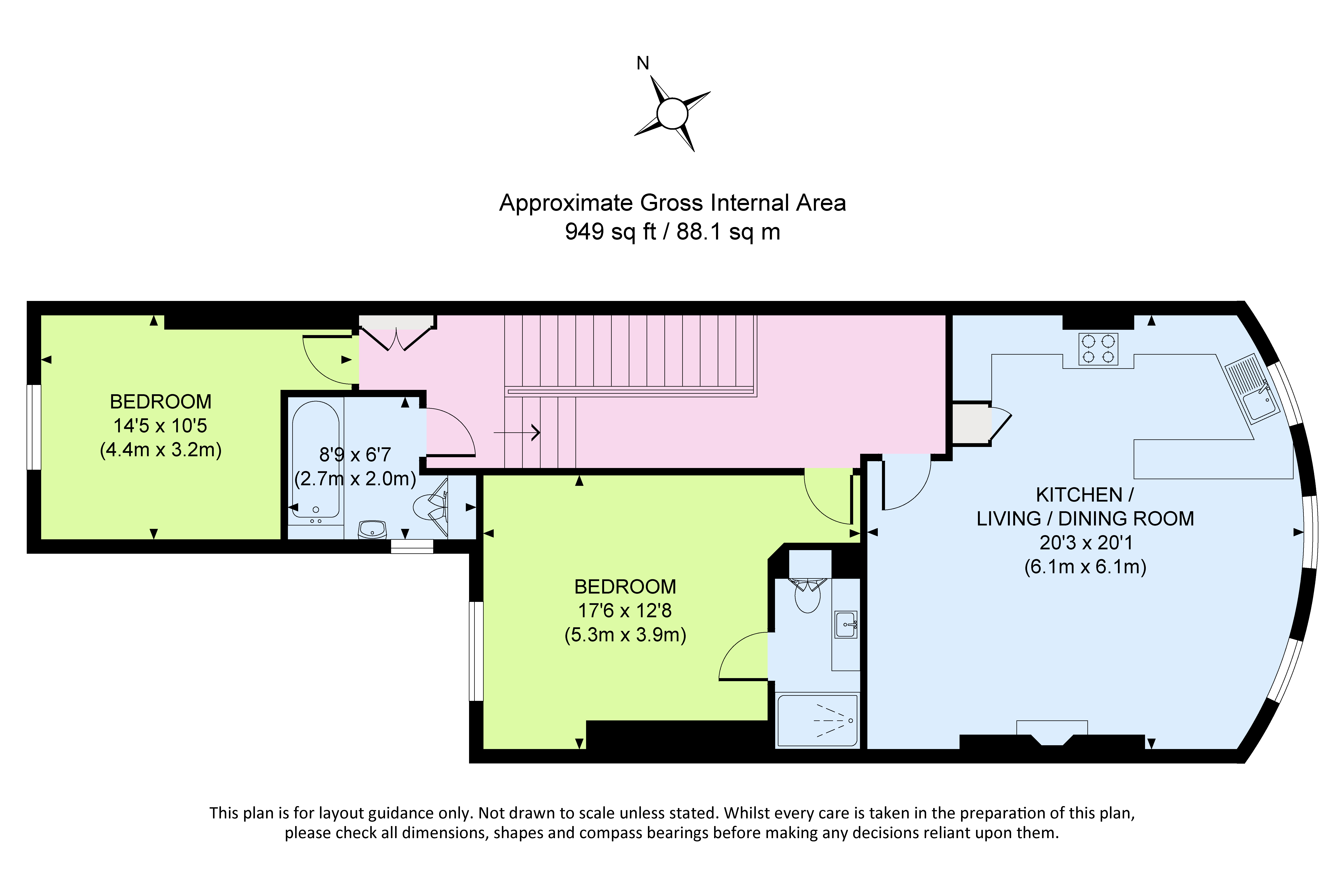Flat for sale in Chesham Place, Brighton BN2
* Calls to this number will be recorded for quality, compliance and training purposes.
Property features
- Two Double Bedroom Apartment
- Grade 11 Listed Building
- Sea Views
- Extensively Refurbished By Current Vendor
- Open Plan Kitchen Day Room
- Floating Engineered Oak Flooring
- Bartholomew Victorian Period Radiators
- Stones Throw From The Beach
- Short Walk To Kemp Town Village & Brighton College
- No onward chain
Property description
Extensively renovated by it's current owners this stunning apartment, providing a wealth of light, period features and high ceilings is perfectly situated in Kemptown close to the independent shops, cafes, bars and restaurants and only a short distance from both the city centre and the Marina
Full details After entering the building, the front door of the apartment leads you to a further flight of stairs leading up to a light-filled landing, beautifully carpeted throughout.
At the top of the stairs, we have a storage cupboard where one can hide away everyday items such as the ironing board and you'll find your consumer units.
The first room you see is the second bedroom which has a sash window overlooking the rear. A large Bartholomew Victorian Period radiator warms the room with plenty of space for a double bed with bedside cabinets on either side, and space for hanging as well.
Next stop will be into the family bathroom, now we have an obscure frosted window to the side, allowing in great light and, of course, ventilation. A double built-in storage cupboard provides room to store your toiletry items out of sight and houses the gas meter. The walls and the floor are tiled in Fired Earth Piazza tiles and the suite comprises a lower-level WC, pedestal handbasin and bath with centre console taps, rainfall shower, shower attachment and glass concertina shower screen. A heated towel rail completes the room.
Up four further steps to the main landing. This light, spacious area could be used as a study or a small dining area, a wonderful additional space. We have a further Bartholomew Victorian Period radiator and access to the loft.
To the left we find the principal bedroom. A large sash window overlooks the rear of the building down to the gardens with a further Bartholomew Victorian Period radiator beneath. This room provides an abundance of space for a bed size of your choice with bedside tables either side and plenty of space for further large furniture. An accompanying treat is the quite beautifully finished en-suite. Again, we have the hidden cupboard to store your toiletries, the same Fired Earth Piazza tiles on the walls, in the shower and underfoot and a suite providing a low-level WC, Decker wash handbasin, walk in shower cubicle with rainfall shower and further shower attachment and a heated towel rail.
At the end of the landing we enter the open plan kitchen, dining, living space. This is a magnificent room, offering great space as well as the all-important light provided by three large sash windows into the bow of the building giving the additional reward of beautiful sea views, especially being on the top floor.
The room is set on an engineered oak floating floor, retaining the original floorboards beneath, but has been extensively updated both with acoustic and insulation materials to both neutralise any sound from and to the flat below and to improve energy efficiency.
The room itself has space for a good-sized sofa and all one would expect from a lounge, as well as more than enough room for a large dining table without encroaching on the lounging area. Two further Bartholomew Victorian Period radiators heat the room alongside a real-effect gas fire set within a Victorian Pembrook black case iron fireplace.
The kitchen itself is worked around a black stonework top with beautifully finished bespoke, hand painted eye-level and base-level units. The units also hide a built-in fridge-freezer, dishwasher and washer/dryer centred around an AEG range cooker, providing four gas hobs alongside a griddle plate and a double electric oven and with extraction hood above. The kitchen is further complemented by a Belfast sink with Frank Bridge Leaver tap.
A breakfast bar, perfect for the morning coffee whist looking at the sun rise in the East completes the kitchen and provides a seamless connection to the living space.
For more information about this property, please contact
Paul Bott and Company, BN2 on +44 1273 767925 * (local rate)
Disclaimer
Property descriptions and related information displayed on this page, with the exclusion of Running Costs data, are marketing materials provided by Paul Bott and Company, and do not constitute property particulars. Please contact Paul Bott and Company for full details and further information. The Running Costs data displayed on this page are provided by PrimeLocation to give an indication of potential running costs based on various data sources. PrimeLocation does not warrant or accept any responsibility for the accuracy or completeness of the property descriptions, related information or Running Costs data provided here.

































.png)
