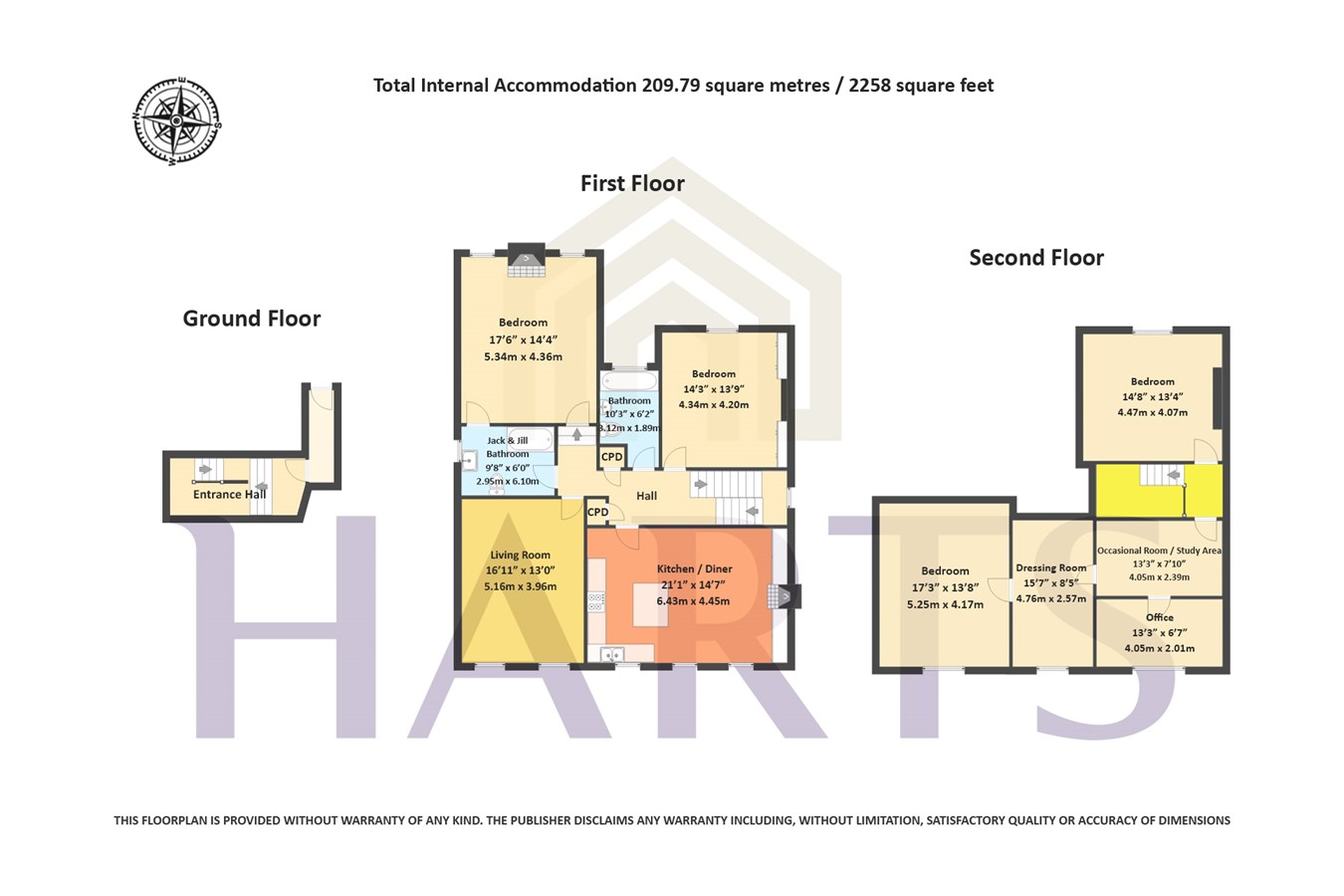Flat for sale in High Street, Henley-In-Arden B95
* Calls to this number will be recorded for quality, compliance and training purposes.
Property features
- Grade II Listed apartment
- Offering flexible living accommodation
- Benefitting from off road parking and good size garden
- Four bedrooms and two bathrooms
- Potential to upgrade and enhance subject to relevant permissions
- Spacious dining kitchen
- Located right on Henley High Street
- Full of charm and period features throughout
- Ideal for those wanting a period home with potential
Property description
Bank apartment
Bank Apartment, a Grade II listed building with its stunning Georgian frontage sits proudly on Henley High Street. Our clients tell us the property dates back in parts to the 15th Century and has some later additions. The apartment is very spacious, around 2258 sq ft, and offers flexible living and sleeping accommodation which is full of the kind of period features you would expect to find in a property of this age, including some original internal doors, high ceilings, feature archways, an abundance of beams, quirky internal steps and original sash windows which have been restored by the current owners.
The property would benefit from some updating and enhancement throughout, but has the potential for the new owners to stamp their mark on this unique home ideally mixing modern-day living alongside original charm and character that this property oozes.
The property is approached via Beaudesert Lane where you will find two parking spaces and an intercom gateway through to the rear garden which is surprisingly large and private. The ground floor offers a lobby area ideal for storing shoes and coats with stairs leading to the first floor accommodation.
The first floor offers a well-proportioned, beamed dining kitchen which the current owners have refitted sympathetically during their time there. Having a feature fireplace (currently not in working order) with the original oak built-in storage surrounding, Shaker style eye, and base level units with a modern large breakfast island with more cupboards and drawers beneath. Built-in gas range cooker, inset double sink and drainer, integrated dishwasher and washing machine, and lovely wooden flooring. This characterful kitchen certainly feels like the heart of the home! Also on the first floor are two good size double bedrooms, one with a Jack and Jill bathroom, a family bathroom, and a good size living room to the front elevation.
On the second floor there are two further double bedrooms, one with a useful room attached which could ideally be used as a dressing room, an occasional room/study area or a hobby room with a private office space close by. This second floor offers lots of potential to utilise the space in different ways, depending on the needs of the new owners.
With parking spaces for two vehicles, access to the property is through the good-sized rear garden through a gated entrance. The garden is pretty much a blank canvass for the new owners to landscape. Currently mainly laid to lawn with mature trees and hedging, part walled and fenced with a useful garden shed hidden away from view. A pathway leads you to the entrance to the property.
This well-appointed home is ideal for those discerning buyers with a vision to create a stunning period home whilst mixing old charm with modern interiors. For those wanting to be close to local amenities, good schooling, and the fabulous restaurants and public houses in the ever-popular Henley in Arden, this family home is in the perfect place!
Additional information
Tenure: Leasehold with approximately 107 years remaining. Ground rent is currently £100 per annum. Purchasers should check this before proceeding.
Services: We have been advised by the vendor there is mains gas, water, electricity, and mains drainage connected to the property. However, this must be checked by your solicitor before the exchange of contracts.
Rights of way: The property is sold subject to and with the benefit of, any rights of way, easements, wayleaves, covenants or restrictions, etc. As may exist over same whether mentioned herein or not.
Council tax: We understand to lie in Band E
energy performance certificate rating: Not needed due to the property being Grade II listed.
Viewing: By appointment only
Agents Note: Whilst every care has been taken to prepare these sales particulars, they are for guidance purposes only. All measurements are approximate and are for general guidance purposes only and whilst every care has been taken to ensure their accuracy, they should not be relied upon and potential buyers are advised to recheck the measurements. We have a Company complaints procedure in place, please ask for more details.
Money laundering regulations Prior to a sale being agreed upon, prospective purchasers will be required to produce identification documents. Your co-operation with this, in order to comply with Money Laundering regulations, will be appreciated and assist with the smooth progression of the sale.
Property info
For more information about this property, please contact
Harts Homes, B95 on +44 1564 648406 * (local rate)
Disclaimer
Property descriptions and related information displayed on this page, with the exclusion of Running Costs data, are marketing materials provided by Harts Homes, and do not constitute property particulars. Please contact Harts Homes for full details and further information. The Running Costs data displayed on this page are provided by PrimeLocation to give an indication of potential running costs based on various data sources. PrimeLocation does not warrant or accept any responsibility for the accuracy or completeness of the property descriptions, related information or Running Costs data provided here.
































.png)


