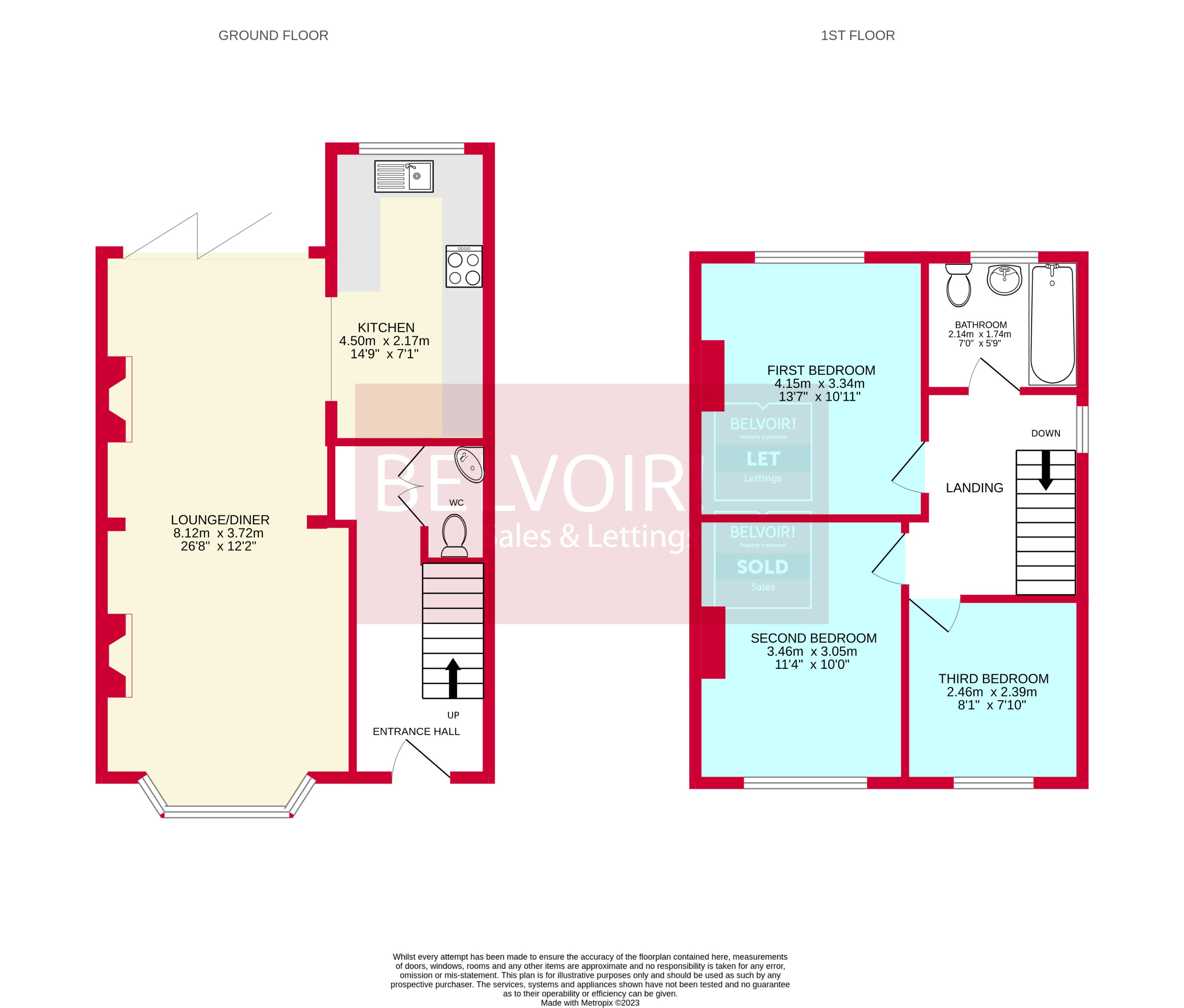Semi-detached house for sale in Oakeswell Street, Wednesbury WS10
* Calls to this number will be recorded for quality, compliance and training purposes.
Property features
- Semi Detached Property!
- Three Bedrooms!
- Immaculate Condition Throughout!
- Sought After Location!
- Close To Local Amenities!
- Large Rear Garden!
- Generous Room Sizes!
- Double Glazing Throughout!
- Virtual Tour Available!
- Viewings Highly Recommended!
Property description
Belvoir are pleased to present this charming three-bedroom semi-detached home. This property features a delightful mix of stylish interiors, including a modern kitchen and a spacious lounge/dining room with bifold doors opening to a multi-tiered rear garden. Located nearby Wednesbury Town Centre and with whats on offer, what are you waiting for?
Inside, you'll find a hallway with intricate Minton floor tiles, a contemporary kitchen with modern fitted appliances, a downstairs toilet as well as three cozy bedrooms alongside a well-appointed bathroom. The property boasts a serene multi-tiered rear garden, finished with artificial grass to ensure a convenience and low maintenance.
Conveniently located near Wednesbury Town Centre and Junction 9 of the M6, this home offers easy access to shopping, dining, entertainment, and healthcare facilities. Commuters will appreciate the quick access to major roadways including the M6 and M5..
Contact us now to schedule a viewing!
EPC rating: D.
Entrance Hallway
WC (1.32m x 0.71m (4'4" x 2'4"))
WC with hand sink basin and low level flush WC.
Kitchen (4.50m x 2.17m (14'10" x 7'1"))
Kitchen with wall and base units, work surface, sink and drainer, integrate double oven, induction hob with 4 rings on & extractor fan, integrated fridge/freezer, double glazed window to the rear of the property and an open to the lounge/diner.
Lounge/Diner (8.12m x 3.72m (26'7" x 12'2"))
Lounge/diner with to feature fireplaces in both parts, double glazed bay window to the front of the property, doors leading the garden.
Landing
Bathroom (1.74m x 2.14m (5'8" x 7'0"))
Bathroom with panelled bath, hand sink basin, low level flush WC and obscured window to the rear of the property.
First Bedroom (4.15m x 3.34m (13'7" x 11'0"))
First double bedroom with a double glazed window to the rear of the property, built in wardrobes and wooden flooring throughout.
Second Bedroom (3.04m x 3.25m (10'0" x 10'8"))
Second double bedroom with a double glazed window to the front of the property and carpet flooring throughout.
Third Bedroom (2.39m x 2.46m (7'10" x 8'1"))
Third bedroom with a double glazed window to the front of the property and carpet flooring throughout.
For more information about this property, please contact
Belvoir - Wednesbury, WS10 on +44 121 721 8630 * (local rate)
Disclaimer
Property descriptions and related information displayed on this page, with the exclusion of Running Costs data, are marketing materials provided by Belvoir - Wednesbury, and do not constitute property particulars. Please contact Belvoir - Wednesbury for full details and further information. The Running Costs data displayed on this page are provided by PrimeLocation to give an indication of potential running costs based on various data sources. PrimeLocation does not warrant or accept any responsibility for the accuracy or completeness of the property descriptions, related information or Running Costs data provided here.



























.png)
