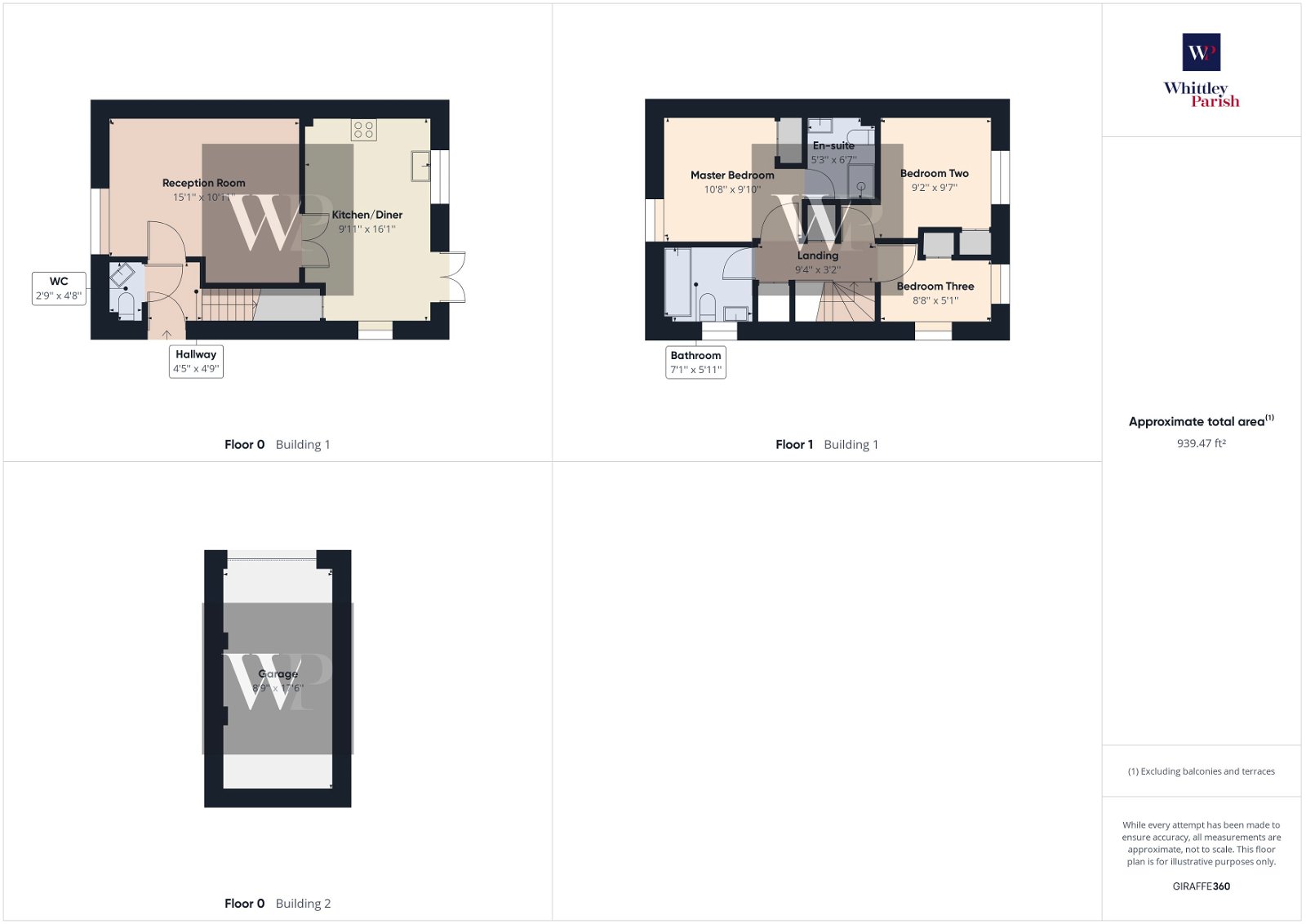Semi-detached house for sale in Viscount Close, Diss IP22
* Calls to this number will be recorded for quality, compliance and training purposes.
Property features
- Buy to let investors only
- Sold with tenant in situ
- Current rent is £835 pcm
- Extremely well kept
- Garage en bloc
- Freehold
- Council Tax Band C
- Guide Price £230,000 - £240,000
- Mains drainage
- EPC Rating C
Property description
The property is found to the east of Diss within a popular residential development built by respected national builders Persimmon Homes and enjoys a pleasant position being tucked away set back off the end of the close. The historic market town of Diss is found on the south Norfolk borders and within the beautiful countryside surrounding the Waveney Valley. The town offers an extensive and diverse range of many day to day amenities and facilities whilst having the benefit of a mainline railway station with regular/direct services to London Liverpool Street and Norwich.
This three bedroom semi detached house is of modern construction with high thermal insulation levels, sealed unit upvc double glazed windows and doors whilst being heated by a modern gas fired central heating boiler via radiators. The property offers well maintained accommodation spread over two floors measuring in the region 930 sq feet including the garage.
Off road parking can be found en bloc on the single car driveway leading up to the garage which is located just around the corner from the home. The main garden lies to the rear of the property and is landscaped with low maintenance in mind. The property is predominantly enclosed by panel fencing between concrete posts with one side being brick wall.
The rooms are as follows:
Entrance hall: Access via double glazed door, stairs rising to first floor level and access to reception room and wc to side.
Cloakroom/WC: 2' 9" x 4' 8" (0.84m x 1.42m) Comprising low level wc and hand was basin with tiled splashback. Vinyl flooring.
Reception room: 15' 1" x 10' 11" (4.61m x 3.33m) With window to front aspect, feature fireplace to side. French doors giving access to kitchen/diner. Vinyl flooring.
Kitchen/diner: 9' 11" x 16' 1" (3.02m x 4.91m) The kitchen offers wall and floor units, roll top work surfaces, inset sink with drainer, inset four ring gas hob with extractor above, oven, wall mounted boiler, space for appliances. Dual aspect to rear and side. French doors giving access onto the garden. Under stairs storage cupboard.
First floor level - landing: Giving access to the three bedrooms and bathroom. Storage cupboard and further built-in airing cupboard to side. Loft space above.
Master bedroom: 10' 8" x 9' 10" (3.25m x 3.01m) With window to front aspect, built-in wardrobe and having the luxury of en-suite facilities.
En-suite: 5' 3" x 6' 7" (1.61m x 2.01m) Comprising shower cubicle, low level wc and hand wash basin. Heated towel rail. Vinyl flooring.
Bedroom two: 9' 2" x 9' 7" (2.79m x 2.92m) Window to rear aspect, built-in wardrobe.
Bedroom three: 8' 8" x 5' 1" (2.64m x 1.55m) Dual aspect to side and rear, built-in wardrobe.
Bathroom: 7' 1" x 5' 11" (2.16m x 1.81m) Frosted window to side aspect, comprising panelled bath with shower over, low level wc and hand wash basin. Heated towel rail. Part tiled walls. Lvt flooring.
Services:
Drainage - mains
Heating - gas
EPC Rating - C
Council Tax Band - C
Tenure - freehold
our ref: 8389
Property info
For more information about this property, please contact
Whittley Parish, IP22 on +44 1379 441937 * (local rate)
Disclaimer
Property descriptions and related information displayed on this page, with the exclusion of Running Costs data, are marketing materials provided by Whittley Parish, and do not constitute property particulars. Please contact Whittley Parish for full details and further information. The Running Costs data displayed on this page are provided by PrimeLocation to give an indication of potential running costs based on various data sources. PrimeLocation does not warrant or accept any responsibility for the accuracy or completeness of the property descriptions, related information or Running Costs data provided here.


























.png)

