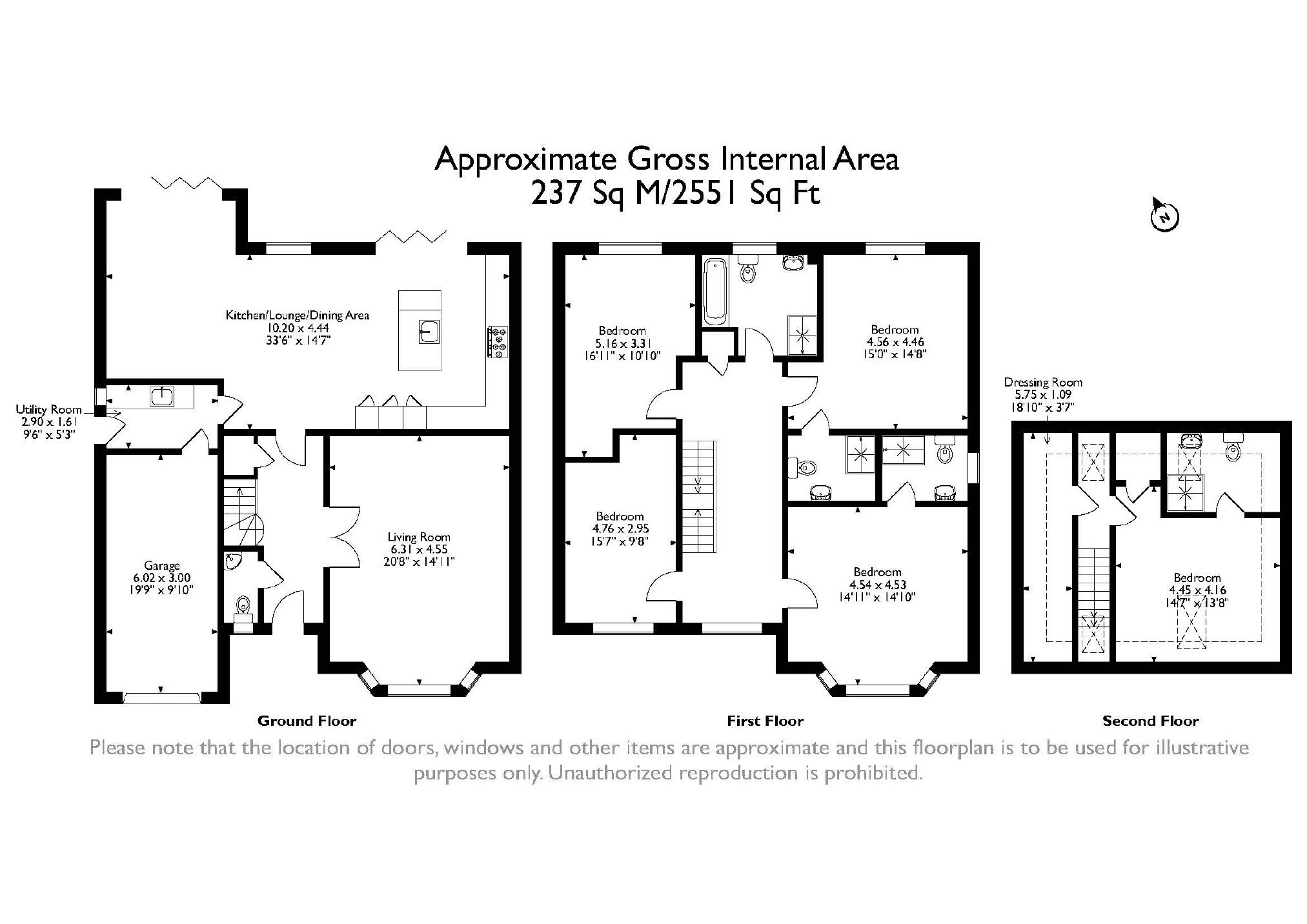Detached house for sale in Magor Road, Langstone, Newport NP18
* Calls to this number will be recorded for quality, compliance and training purposes.
Property features
- Five double bedrooms
- Three en-suites
- Large driveway
- Internal garage
- Generous kitchen living area
- Close to the M4 Corridor
Property description
Introducing Wrenfield, a luxurious three-story residence nestled in the highly coveted area of Langstone. This stunning property boasts five spacious double bedrooms, with three of them offering en-suite facilities, ensuring comfort and privacy for all residents. Wrenfield's focal point is the grand open-plan kitchen and living area, designed to be the heart of the home, where family and friends can gather and create cherished memories. The contemporary design and high-quality finishes make this space perfect for modern living. Conveniently situated near the M4 corridor for those commuting to work, the property is in close proximity to Newport Spytty Retail and Leisure Park, providing excellent shopping and leisure opportunities. Furthermore, the renowned Celtic Manor Resort, famous for its world-class golf and luxury amenities, is just a stone's throw away.
Step inside the captivating Wrenfield residence and experience a world of modern luxury. The welcoming entrance hall sets the tone, granting access to various areas of this meticulously designed home. To the right, you'll find a spacious family lounge, perfect for relaxation and entertainment. And to the left the convenience of a downstairs WC. As you continue through, you'll discover the heart of the home the kitchen living area. Here, an exquisite fitted kitchen awaits, complete with a stunning quartz worktop, a full-length fridge and freezer, a dishwasher, and a fitted bespoke East Indian walnut dining table. The space also features a cooling wine rack and room for a large oven. This open-plan kitchen seamlessly flows into the living area, with bi-fold doors that open to the rear garden. Conveniently adjacent to the kitchen, a utility room offers space for a washing machine and tumble dryer, with access to the internal garage.
The first floor provides access to four well-appointed bedrooms, a family bathroom, and the stairs leading to the second floor. On this upper level, you'll find an additional bedroom and a generous built-in storage cupboard/wardrobe. Notably, three of the bedrooms come complete with their own en-suites, enhancing both comfort and privacy.
Outside - Step outside and discover the exceptional outdoor features of this remarkable property. The large driveway offers ample space for multiple cars, ensuring convenience for residents and guests. With direct access to the garage, it combines functionality and storage seamlessly.
The stone driveway gracefully transitions into a beautifully laid lawn, adding a touch of natural charm. A delightful decking area provides a perfect spot for outdoor relaxation and entertainment. It leads to a side gate that grants access to the rear garden.
The rear garden is a low-maintenance oasis, featuring a patio area that seamlessly blends into an artificial lawn, providing a pristine and evergreen backdrop. A split-level decking area adds versatility to your outdoor space, making it perfect for various activities and gatherings. This outdoor sanctuary is designed for both enjoyment and ease of upkeep.
Viewings
Please make sure you have viewed all of the marketing material to avoid any unnecessary physical appointments. Pay particular attention to the floorplan, dimensions, video (if there is one) as well as the location marker.
In order to offer flexible appointment times, we have a team of dedicated Viewings Specialists who will show you around. Whilst they know as much as possible about each property, in-depth questions may be better directed towards the Sales Team in the office.
If you would rather a ‘virtual viewing’ where one of the team shows you the property via a live streaming service, please just let us know.
Selling?
We offer free Market Appraisals or Sales Advice Meetings without obligation. Find out how our award winning service can help you achieve the best possible result in the sale of your property.
Legal
You may download, store and use the material for your own personal use and research. You may not republish, retransmit, redistribute or otherwise make the material available to any party or make the same available on any website, online service or bulletin board of your own or of any other party or make the same available in hard copy or in any other media without the website owner's express prior written consent. The website owner's copyright must remain on all reproductions of material taken from this website.
- ref 5166
Property info
For more information about this property, please contact
Archer & Co, NP15 on +44 1291 326895 * (local rate)
Disclaimer
Property descriptions and related information displayed on this page, with the exclusion of Running Costs data, are marketing materials provided by Archer & Co, and do not constitute property particulars. Please contact Archer & Co for full details and further information. The Running Costs data displayed on this page are provided by PrimeLocation to give an indication of potential running costs based on various data sources. PrimeLocation does not warrant or accept any responsibility for the accuracy or completeness of the property descriptions, related information or Running Costs data provided here.











































.png)


