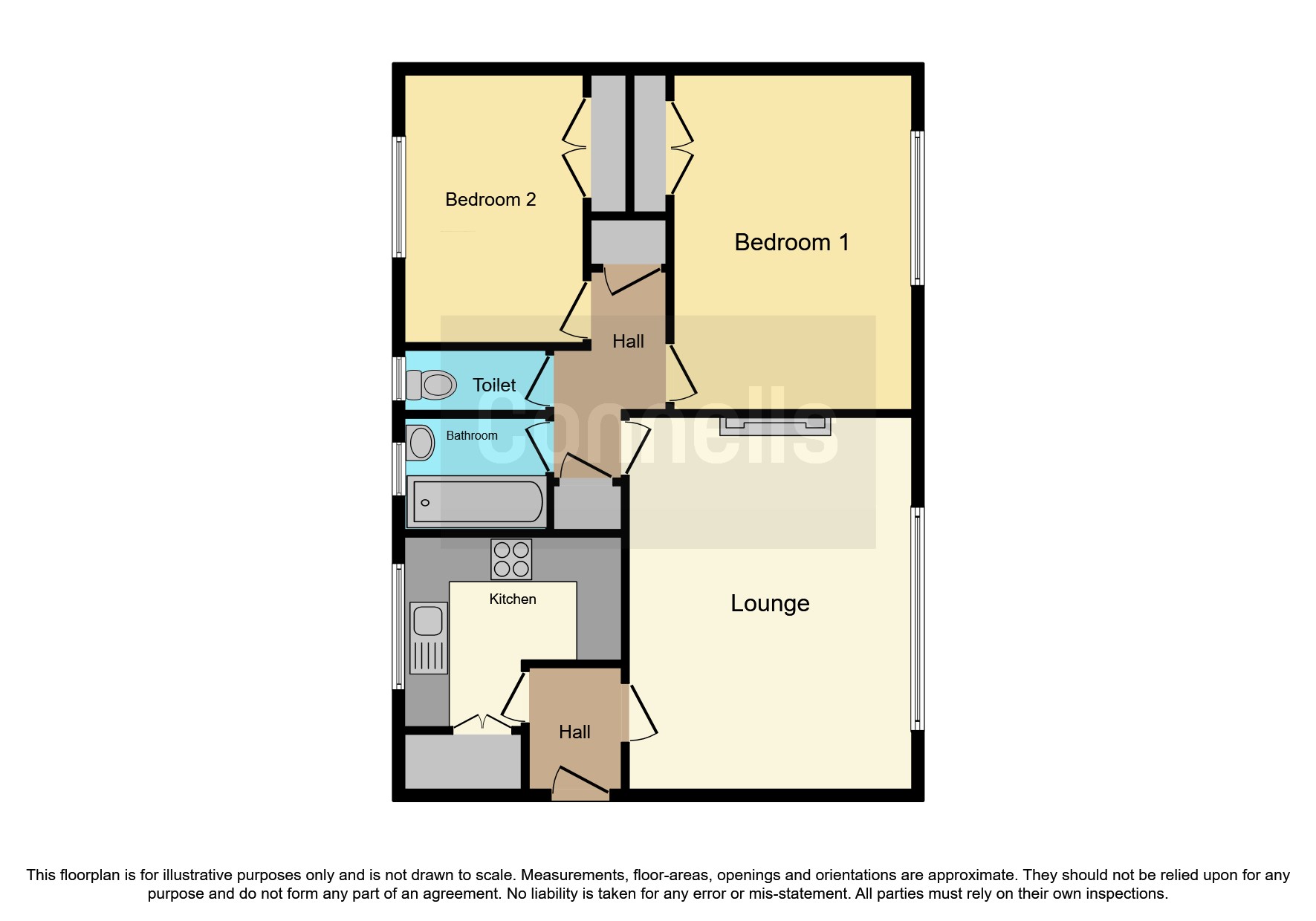Flat for sale in Remburn Gardens, Warwick CV34
* Calls to this number will be recorded for quality, compliance and training purposes.
Property features
- No onward chain
- Two bedroom first floor apartment
- Garage
- Less than 5 minute walk to warwick hospital
- Excellent travel links
- Walking distance to warwick town centre
- Short 39 year lease - will need to be extended
- Excellent investor opportunity
Property description
Summary
***attention investors*** Connells brings to market this first floor two bedroom apartment situated a few minutes away from Warwick hospital. The property comes with a garage, is within walking distance to Warwick town centre and comes with no onward chain. Call us now before you miss out.
Description
***no onward chain*** The property in brief comprises, entrance hall, lounge, kitchen, two bedrooms and a family bathroom. The property also comes with a garage and has access to communal outdoor space and a bin store.
Remburn Gardens is less than a 15 minute walk into the historic Warwick town centre and its famous Warwick Castle. Warwick is a market town which offers a great selection of High Street & independent shops as well as a wide range of restaurants, bars and coffee shops. Warwick is a lively town which hosts an annual food and drink festival, weekend markets and other local events.
The location is perfect for national commuters as it is a short drive to the M40 and Warwick Parkway park and only a short 4 minute walk to Warwick train station making this home ideal for frequent visitors to London.
The property is also a less than 5 minute walk to Warwick hospital, perfect for health care professionals looking for an easy commute. You are never a few minutes away by car to scenic countryside and rolling hills and Warwick has lots to do for people who enjoy outdoor pursuits.
Inner Entrance Hall
Store cupboard and laminate flooring.
Lounge 14' 11" x 11' 9" ( 4.55m x 3.58m )
Double glazed window to side, laminate flooring.
Kitchen 9' 11" x 8' 4" ( 3.02m x 2.54m )
Fitted with a range of wall and base units with work surface over, space for oven, built in extractor fan, space for fridge freezer, space for washer dryer, store cupboard, tiled flooring, double glazed window to side.
Cupboard housing Worcester boiler (serviced yearly - 11 years).
Bedroom One 14' 10" x 10' 7" ( 4.52m x 3.23m )
Double glazed window to side, built in wardrobe and carpeted flooring.
Bedroom Two 11' 10" x 8' 1" ( 3.61m x 2.46m )
Double glazed window to side, built in wardrobes and carpeted flooring.
Bathroom
Double glazed window to side, bath with electric shower over, wash hand basin.
Seperate Wc
Double glazed window to side, WC, laminate flooring.
Garage
situated opposite the property, up and over door.
Vendors Notes
Bin store around the corner.
Shared drying room.
All windows are double glazed. Gas central heating.
Rewired on 06-10-2008.
Agents Notes
apartment block is privately owned by:
South Warwickshire University nhs Foundation Trust
Ground rent: Per annum is £24.00
Insurance: Per annum is £167.00
Maintenance Contribution : Per annum is £1000
Please note: Length of lease is 99 years with 39 remaining.
We are currently seeking legal advice as to costs involved with extending the lease and if there are any implications.
We currently hold lease details as displayed above, should you require further information please contact the branch. Please note additional fees could be incurred for items such as leasehold packs.
1. Money laundering regulations - Intending purchasers will be asked to produce identification documentation at a later stage and we would ask for your co-operation in order that there will be no delay in agreeing the sale.
2: These particulars do not constitute part or all of an offer or contract.
3: The measurements indicated are supplied for guidance only and as such must be considered incorrect.
4: Potential buyers are advised to recheck the measurements before committing to any expense.
5: Connells has not tested any apparatus, equipment, fixtures, fittings or services and it is the buyers interests to check the working condition of any appliances.
6: Connells has not sought to verify the legal title of the property and the buyers must obtain verification from their solicitor.
Property info
For more information about this property, please contact
Connells - Warwick, CV34 on +44 1926 659145 * (local rate)
Disclaimer
Property descriptions and related information displayed on this page, with the exclusion of Running Costs data, are marketing materials provided by Connells - Warwick, and do not constitute property particulars. Please contact Connells - Warwick for full details and further information. The Running Costs data displayed on this page are provided by PrimeLocation to give an indication of potential running costs based on various data sources. PrimeLocation does not warrant or accept any responsibility for the accuracy or completeness of the property descriptions, related information or Running Costs data provided here.


























.png)
