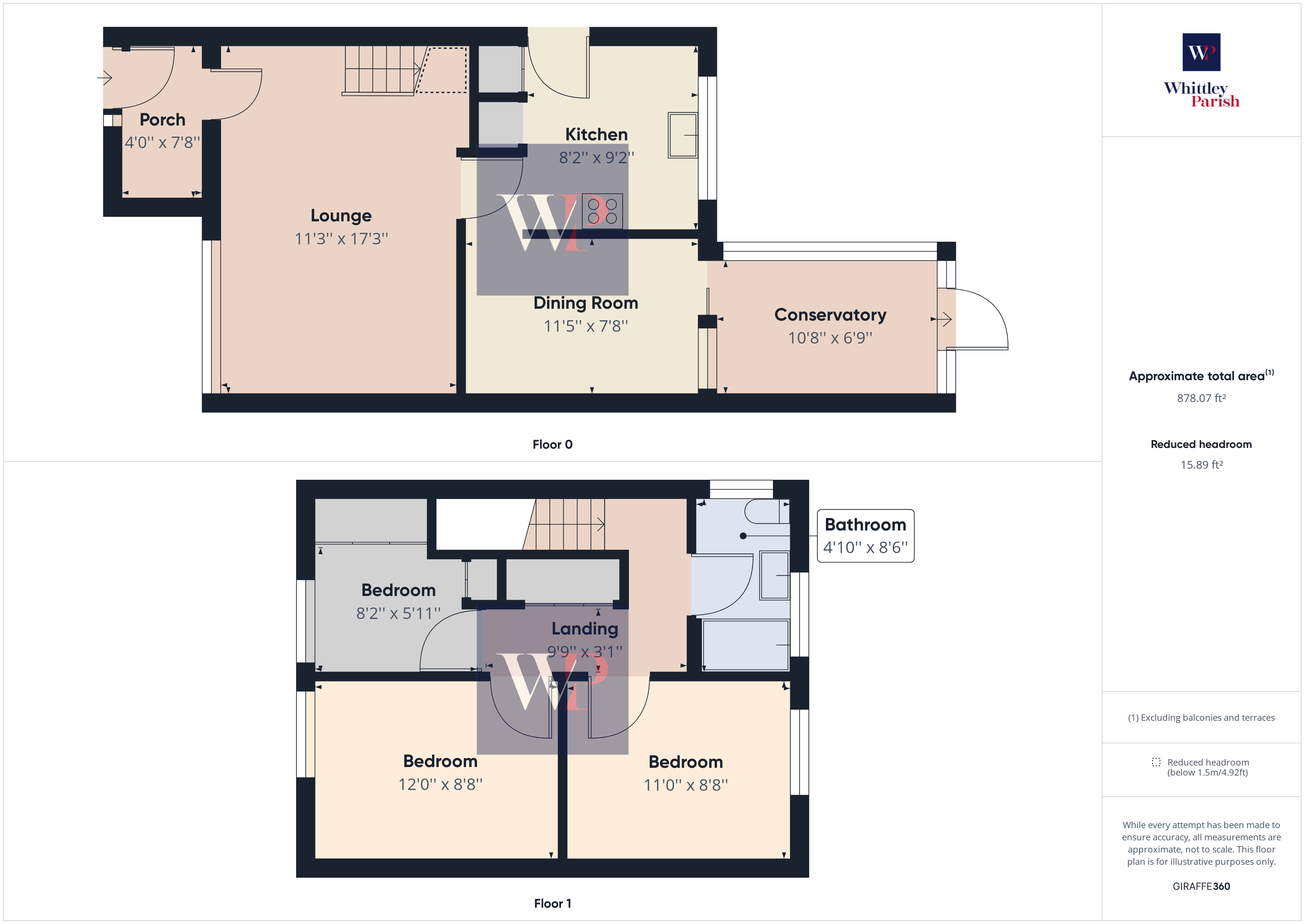Semi-detached house for sale in Thieves Lane, Attleborough NR17
* Calls to this number will be recorded for quality, compliance and training purposes.
Property features
- Guide Price £260,000 to £270,000
- Driveway parking for multiple vehicles
- Garage and carport
- Close to town centre
- Walking distance to schools and train station
- Opposite to playing field
- Private enclosed rear garden
- Freehold
- Council tax band B
- EPC rating D
Property description
Situation Located in the heart of the thriving market town of Attleborough which is found between Norwich and Thetford in the district of Breckland. The town has a fantastic variety of shops and supermarkets, a primary and secondary school, a sports hall, doctors' surgeries, dentists, opticians, banks and building societies, restaurants and take away's. There is also a weekly market held on Thursdays. The town also benefits from excellent road links being close to the A11 and having a train station on the main line between Norwich and Cambridge.
Description Whittley Parish are pleased to offer to the market this delightful three bedroom semi-detached home. Located opposite the playing field and within short walking distance to the pre school, primary school and train station this lovely home is ideal for families and commuters alike. Built in the 1970's, the property is of traditional brick construction under a pitched tiled roof and benefits from Upvc double glazing throughout and gas fired central heating. The property has been well maintained by the current owners and presented in immaculate decorative order. The accommodation is well laid out with the ground floor offering an entrance porch, lounge, kitchen, dining room and conservatory giving access to the rear garden. Upstairs are three bedrooms and family bathroom. Externally the property sits well back from the road with ample parking available on a gravel driveway. There is a gated carport which leads onto the single detached garage with power and light. A side entrance gate gives access to the rear garden which has been carefully landscaped with a mixture of patio and artificial grass for ease of maintenance. There is a large storage shed with power and light. This truly is a lovely home and not to be missed!
Entrance porch As you step into the property you are greeted by a large entrance porch with plenty of space for storing shoes and hanging coats. Door leads to:
Lounge A well proportioned room with large front aspect window flooding the room with plenty of natural light. There is a tv point, engineered wood flooring and stairs that lead to the first floor landing. Door to:
Kitchen Fitted kitchen with a range of wall and base units with rolled top work surfaces over, integral gas double oven with gas hob over, inset single drainer sink with mixer tap, space and plumbing for washing machine, alcove with space for upright fridge freezer, door to storage cupboard, door giving access to carport, rear aspect window with views to the rear garden. Opening through to:
Dining room Plenty of space for table and chairs, continued engineered wood flooring and sliding patio doors to:
Conservatory A wonderful addition to the property of brick base construction under a polycarbonate roof. There is a tv point, radiator and door giving access to the rear garden.
First floor landing Side aspect window and doors to all bedrooms and family bathroom.
Bedroom one A generous double room with front aspect window giving views out to the playing field.
Bedroom two Another double room with rear aspect window.
Bedroom three Built in mirrored wardrobes with sliding doors. Front aspect window.
Bathroom Three piece suite in white comprising of panelled bath with glass shower screen and shower over, pedestal hand wash basin and close coupled WC. Part tiled walls, tiled flooring and rear aspect obscured window.
Services Drainage: Mains Heating Type: Gas EPC Rating: D Council Tax Band: B Tenure: Freehold
Property info
For more information about this property, please contact
Whittley Parish, NR17 on +44 1953 536322 * (local rate)
Disclaimer
Property descriptions and related information displayed on this page, with the exclusion of Running Costs data, are marketing materials provided by Whittley Parish, and do not constitute property particulars. Please contact Whittley Parish for full details and further information. The Running Costs data displayed on this page are provided by PrimeLocation to give an indication of potential running costs based on various data sources. PrimeLocation does not warrant or accept any responsibility for the accuracy or completeness of the property descriptions, related information or Running Costs data provided here.




























.png)


