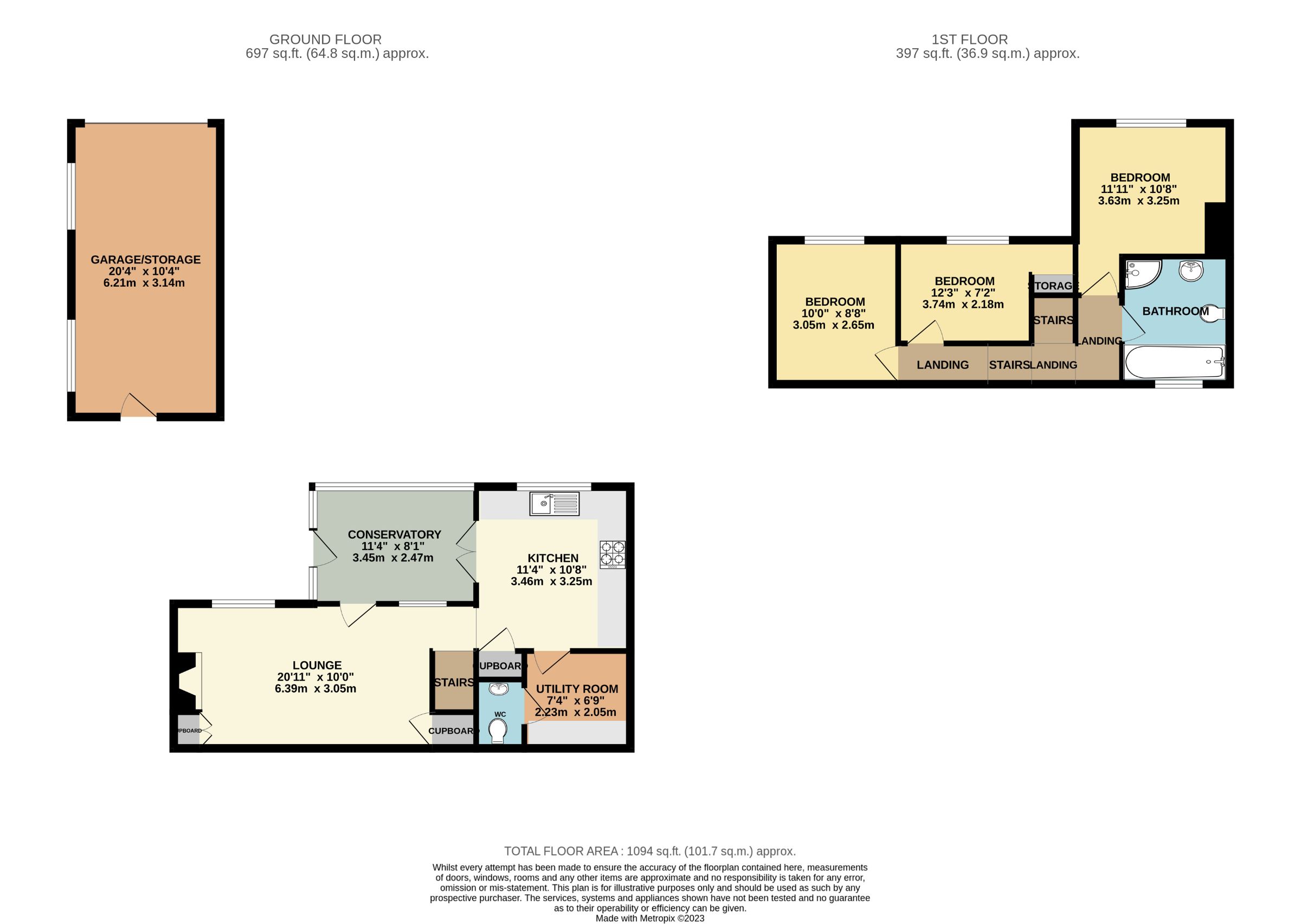Terraced house for sale in Upper Bilson Road, Cinderford GL14
* Calls to this number will be recorded for quality, compliance and training purposes.
Property features
- Cloakroom
- Double Glazing
- Driveway and Garage
- No Onward Chain
- Offers invited
- Recently renovated
- Walking distance from Town
Property description
Description
A recently refurbished, modern three double bedroom house with private gardens, parking and garage, situated in a convenient location, close to local amenities.
24 Upper Bilson Road has been modernised throughout to create light and stylish living accommodation. The ground floor comprises conservatory, kitchen with fitted units and integrated appliances, utility room, cloakroom and living room. The first floor comprises three good sized bedrooms and a family bathroom with bath and separate shower. Outside, there is parking to the front of the garage, and gardens to the front of the property which create a fantastic outdoor space for entertaining guests and family members.
The property is situated in a semi-rural location, just outside of Cinderford, Forest of Dean. The market town of Cinderford offers a range of amenities to include shops, post office, supermarkets, banks, library, health centre, dentist, sports and leisure centre, primary and secondary education and a bus service to Gloucester which is approximately 14 miles away and surrounding areas.
A wider range of facilities also available throughout the Forest of Dean including an abundance of woodland and river walks. The Severn Crossings and M4 towards London, Bristol and Cardiff are easily reached from this area along with the cities of Gloucester and Cheltenham for access onto the M5 and the Midlands.
Tenure: Freehold
Conservatory
Entrance through conservatory. Access to open plan kitchen/lounge area.
Lounge
Feature fireplace, storage cupboard, window to front aspect, double doors opening to conservatory, access to stairs leading to first floor, open plan layout with kitchen.
Kitchen
Fitted units at eye and base level, worktop space, windows to front aspect, gas hob and extractor hood over, integrated dual oven, dishwasher and fridge/freezer, sink unit with mixer tap, storage cupboard, access to utility room.
Utility
Worktop space, space and plumbing for washing machine/dryer, access to cloakroom.
Cloakroom
WC, wash hand basin.
First Floor:
Landing
Access to three bedrooms and family bathroom.
Bedroom 1
Window to front aspect, carpeted flooring.
Bedroom 2
Window to front aspect, carpeted flooring.
Bedroom 3
Window to front aspect, carpeted flooring.
Bathroom
Bath, separate shower cubicle, wash hand basin, WC, heated towel rail, window to rear aspect.
Garage
With power and electric supply.
Outside
There is parking for multiple vehicles to the front of the garage. The garden is made up of a gravelled area, lawned area and patio area, providing a great space for entertaining guests and relaxing all year round.
Services
All mains believed to be connected. All interested parties to make their own enquiries.
Viewings
By prior arrangement with Hills.
Property info
For more information about this property, please contact
Hills Property Consultants, GL14 on +44 1452 679635 * (local rate)
Disclaimer
Property descriptions and related information displayed on this page, with the exclusion of Running Costs data, are marketing materials provided by Hills Property Consultants, and do not constitute property particulars. Please contact Hills Property Consultants for full details and further information. The Running Costs data displayed on this page are provided by PrimeLocation to give an indication of potential running costs based on various data sources. PrimeLocation does not warrant or accept any responsibility for the accuracy or completeness of the property descriptions, related information or Running Costs data provided here.





























.png)
