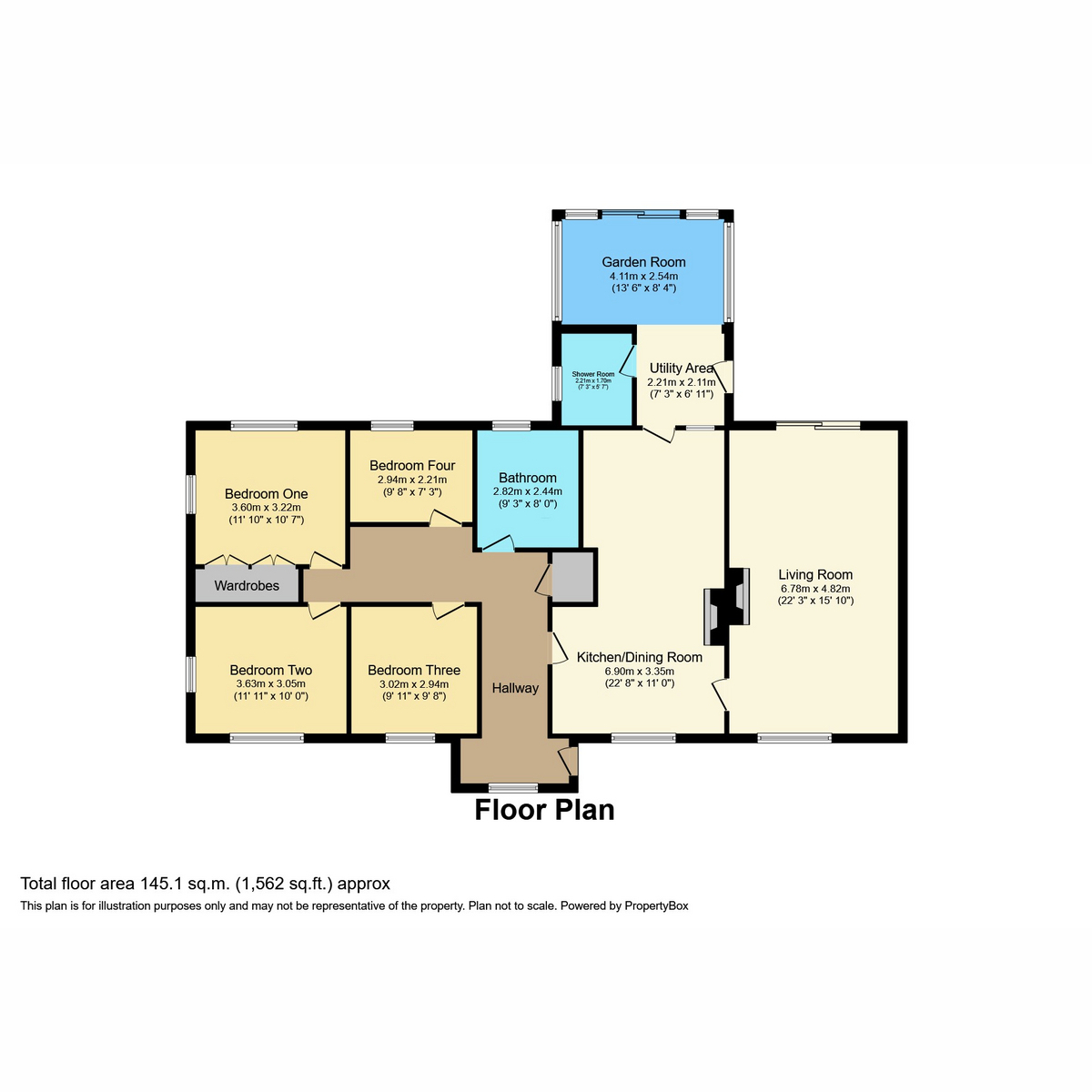Detached bungalow for sale in Wood Lane South, Adlington SK10
* Calls to this number will be recorded for quality, compliance and training purposes.
Property features
- Detached bungalow
- Four bedrooms
- Plot size approx 1 acre
- Stunning far reaching views
- Garden room
- Two bathrooms
- Living room with open fire place
- Semi rural location
- Impressive gardens
- Large outbuilding
Property description
Welcome to 'Hillcrest, ' a truly exceptional detached bungalow nestled in a picturesque countryside setting, offering stunning panoramic views across Cheshire. This charming property boasts a spacious plot, beautiful gardens, a woodlands area, and ample parking. 'Hillcrest' is a place where you can embrace the tranquillity of rural life while enjoying modern comforts and stylish living spaces.
Entrance Hall:
As you step into 'Hillcrest, ' you'll be greeted by an inviting entrance hall, setting the tone for the warmth and comfort this home provides.
Dining Kitchen:
A generously sized and well-appointed dining kitchen awaits, offering an array of modern grey cabinets and ample space for a dining table. It's a perfect spot to gather and share memorable meals with family and friends.
Living Room:
The living room is a spacious haven with breath-taking views of the surrounding countryside. A wood-burning stove takes centre stage, providing both warmth and a cosy atmosphere on chilly evenings.
Utility Area and Shower Room/WC:
Adjoining the kitchen, you'll find a convenient utility area and a well-designed shower room/WC, enhancing your daily living experience.
Garden Room:
Step into the garden room, a space designed for you to savour the beauty of the open countryside. It's a haven of relaxation and a perfect spot to watch the changing seasons.
Bedrooms:
Four comfortable bedrooms are accessible from the inner hallway, offering ample space for your family or guests. Each room exudes a sense of comfort and serenity.
Bathroom:
A well-appointed bathroom ensures that your daily routines are both functional and pleasant.
Exterior:
Detached Brick-Built Garage:
The stone driveway leads to a substantial detached brick-built garage, providing secure parking and storage space for your vehicles and belongings.
Gardens:
Outside, a sprawling lawned garden complements the natural beauty of the wooded area to the side. A raised patio area offers a perfect vantage point to soak in the magnificent views.
Detached Log Cabin:
In addition to the main house, a detached log cabin stands as a perfect garden room or additional living accommodation, allowing you to further immerse yourself in the serene surroundings.
Shed:
A well-constructed shed provides additional storage for your outdoor equipment and gardening needs
Living Room (22'3 x 15'10)
Kitchen/Diner (22'8 x 11')
Garden Room (13'6 x 8'4)
Utility Room (7'3 x 6'11)
Bedroom One (11'10 x 10'7)
Bedroom Two (11'11 x 10')
Bedroom Three (9'11 x 9'8)
Bedroom Four (9'8 x 7'3)
Bathroom (9'3 x 8')
Shower Room (7'3 x 5'7)
Property info
For more information about this property, please contact
The Agency UK, WC2H on +44 20 8128 0617 * (local rate)
Disclaimer
Property descriptions and related information displayed on this page, with the exclusion of Running Costs data, are marketing materials provided by The Agency UK, and do not constitute property particulars. Please contact The Agency UK for full details and further information. The Running Costs data displayed on this page are provided by PrimeLocation to give an indication of potential running costs based on various data sources. PrimeLocation does not warrant or accept any responsibility for the accuracy or completeness of the property descriptions, related information or Running Costs data provided here.
































.png)
