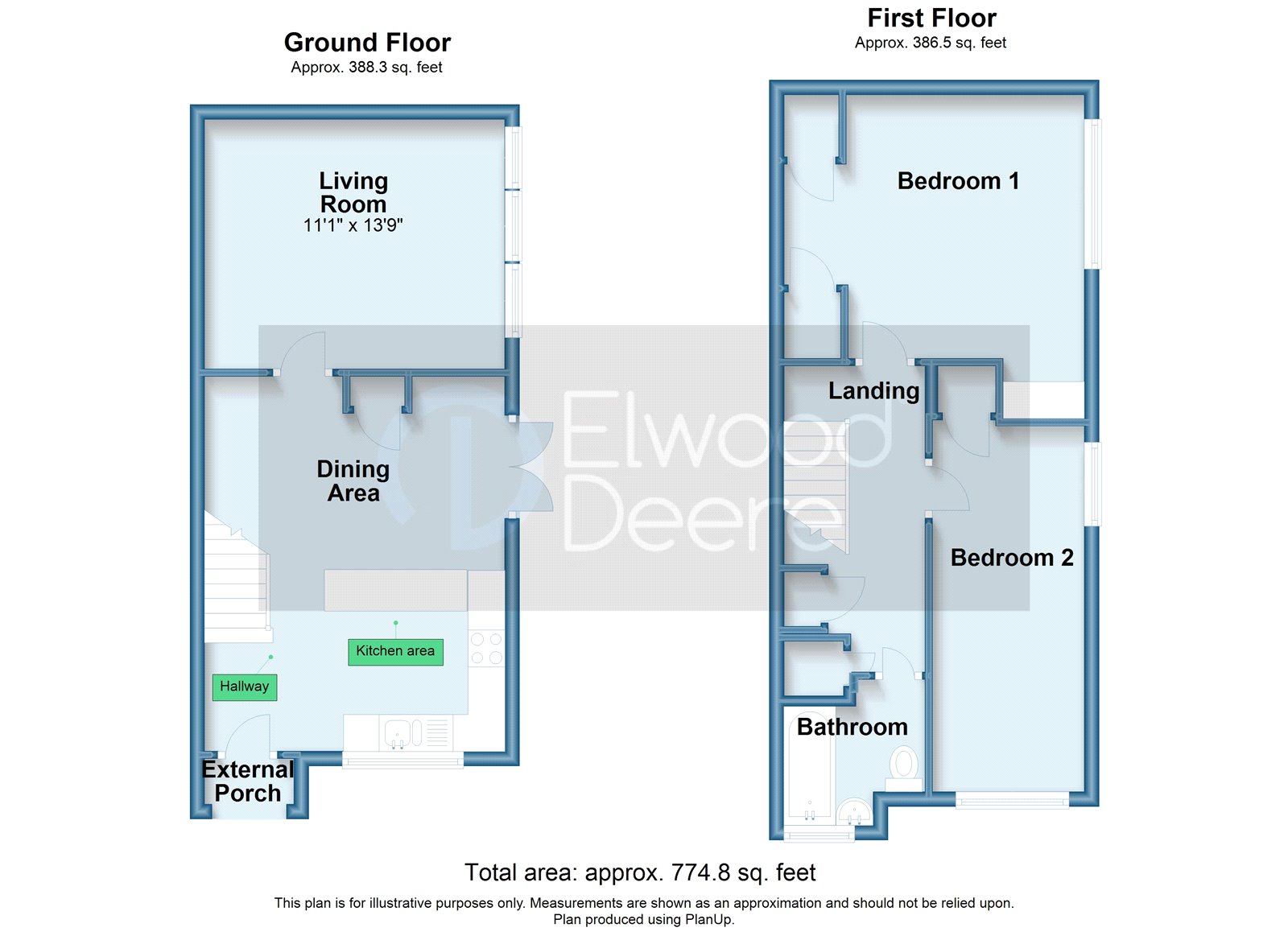Semi-detached house for sale in Pwll Y Waun, Porthcawl CF36
* Calls to this number will be recorded for quality, compliance and training purposes.
Property description
A delightful two bedroom semi-detached property in Porthcawl.
Very well presented throughout and an ideal 1st time purchase for Porthcawl area.
Located within close proximity to the duck pond and gaining access to the this nature spot from the rear gate.
Property comprising of an open plan feel kitchen diner through to the lounge, access to the garden through French doors off the diner, to the 1st floor are Two bedrooms both with built in cupboard space and family bathroom.
Property also benefits from a new roof and boiler.
Potential for garage lease £50 P/M.
Easy access for M4 corridor, local schools and amenities.
EPC : D. Council Tax: B
Entrance Hall
Entering from an external porch with Upvc canopy, through a Upvc glazed front door into a carpeted entrance area, opening into the kitchen area, dining area, carpeted stairwell, socket.
Kitchen (2.44m x 2.62m)
Matching base and wall units with overtop, partial wall tiles, vinyl flooring, porcelain sink drainer and waste with stainless steel tap, four ring gas hob and single oven integrated, sockets, extractor, Upvc window to front elevation, venetian blinds, opening above into dining area.
Dining Room (3.23m x 2.24m)
Continuation of carpet from hallway, under stairs storage (currently used as office space) storage cupboard and shelving, sockets, radiator, Upvc glazed French doors to garden.
Living Room (4.2m x 3.38m)
Carpeted flooring, anthracite tall radiator, Upvc windows with panels, radiator, coving, sockets.
Landing
1.75m (max) x 3.45m - Continuation of carpet from stairs, doors leading to two bedrooms, bathroom, and airing cupboard housing an Ideal combi boiler (2021)
Bedroom One
2.67m (max) x 4.11m - Laminate flooring, two built in wardrobes, built in vanity station, sockets, Upvc window to side elevation, venetian blinds, partial views over duck pond.
Bedroom Two (4.95m x 2.13m)
Laminated flooring, built in cupboard, customised shelving/storage unit with built in bed, sockets, radiator, Upvc windows to front and side elevation, venetian blinds, (view over duck pond)
Bathroom (2.5m x 1.75m)
Bath with stainless steel mixer taps and rain forest over head shower and hand attachment, stainless steel shower rail, pedestal sink with stainless steel taps, low level W.C, partial wall tiles, wall cabinets, stainless steel heated towel rail, carpeted flooring, Upvc window to front elevation.
External
Parking to the front, brick external porch with Upvc cladding over head.
Garden with access from french doors, stepping out to decked area with raised sleepers for planting, raised decked planters, seating and tables, mature shrubs and plants with a beautiful 20 year old mature olive tree, brick shed with new roof, astroturf area, built in potting area, gate leading to the back green over looking the duck pond.
Garage available to rent £50 P/M
Property info
For more information about this property, please contact
Elwood Deere Estate Agents, CF36 on +44 1656 220984 * (local rate)
Disclaimer
Property descriptions and related information displayed on this page, with the exclusion of Running Costs data, are marketing materials provided by Elwood Deere Estate Agents, and do not constitute property particulars. Please contact Elwood Deere Estate Agents for full details and further information. The Running Costs data displayed on this page are provided by PrimeLocation to give an indication of potential running costs based on various data sources. PrimeLocation does not warrant or accept any responsibility for the accuracy or completeness of the property descriptions, related information or Running Costs data provided here.




























.png)



