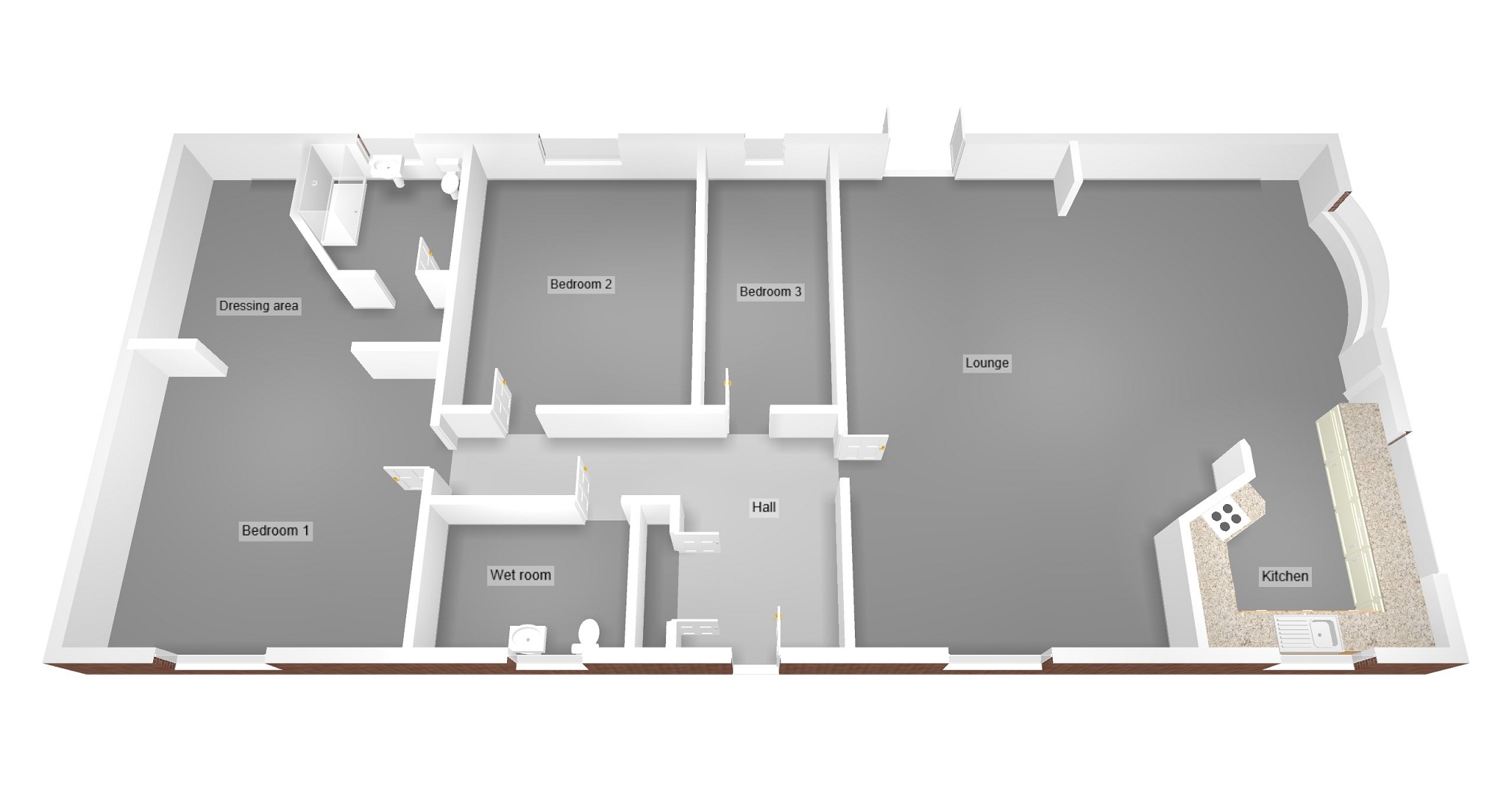Detached bungalow for sale in Heronston Lane, Bridgend, Bridgend County. CF31
* Calls to this number will be recorded for quality, compliance and training purposes.
Property features
- Three bedroom detached property
- Master bedroom with ensuite- walk in dressing area
- Low maintenance private rear garden- Off road parking
- EPC - D, Council tax band B
- Park home for over 55's only
- Convenient access to the A48 and M4- No onward chain
Property description
Situated in the sought after Heronstone Lane to the south of Bridgend with outstanding views across to Ewenny Priory on an exclusive Park Home development for people aged 55 years and over. The property is close to local amenities and is within a ten minute drive to the popular Ogmore By Sea and Southerndown coast line. Heronstone Park is an exclusive residential gated development of 40 Park Homes set within a semi rural location and enjoying countryside views.
Entrance
Via PVCu door with frosted glass panel through to entrance hall finished with skimmed and coved ceiling, two ceiling lights, smoke detector, access to loft, papered walls, radiator, fitted storage cupboard with lighting and fitted carpet. Door ways leading off.
Lounge (6.36m x 4.09m (20' 10" x 13' 5"))
Skimmed and coved ceiling, two sets of ceiling lights, papered walls, two radiators, PVCu double glazed window overlooking the side of the property with fitted blinds and built in window seat, PVCu double glazed French door leads out to the side of the property with fitted blinds to remain and fitted carpet. The focal point of the room is an electric fireplace.
Kitchen-Diner (5.91m Max x 3.63m Max (19' 5" Max x 11' 11" Max))
Narrowing to 2.57m. Skimmed and coved ceiling, two sets of ceiling lights, papered walls and radiator.
To the kitchen:
A range of wall and base units in a country style finish with co-ordinating work surfaces. Fitted storage cupboard housing a wall mounted Worcester gas combination boiler. Inset ceramic sink with drainer and chrome mixer tap. Integrated appliances include, fridge, freezer, washer/dryer, electric hob and oven with overhead extractor hood. PVCu double glazed window to the front and one to the side with fitted blinds. Wood effect vinyl flooring.
To the dining:
PVCu double glazed bow window overlooking the front with fitted blinds and fitted carpet.
Bedroom 1 (3.52m x 2.85m (11' 7" x 9' 4"))
Skimmed and coved ceiling, centre ceiling light, papered walls, radiator, PVCu double glazed window overlooking the side of the property with fitted blinds and fitted carpet. Square opening leads through to the dressing space.
L Shaped Dressing Area (3.73m x 2.85m (12' 3" x 9' 4"))
Skimmed and coved ceiling with inset spot lights, smoke detector, papered walls, high rise wall mounted electric box, radiator and fitted carpet. Door way through to ensuite shower room.
En-Suite Shower Room (2.33m x 1.57m (7' 8" x 5' 2"))
Skimmed and coved ceiling, ceiling light, part papered/part tiled walls, radiator, PVCu frosted double glazed window overlooking the side aspect and wood effect vinyl flooring. Three piece suite in white comprising low level WC, wash hand basin with vanity units beneath and a walk in shower cubicle with overhead chrome rainfall shower and respatex panelling inside.
Bedroom 2 (2.85m x 2.76m (9' 4" x 9' 1"))
Skimmed and coved ceiling, ceiling light, papered walls, radiator, PVCu double glazed window overlooking the side aspect, fitted wardrobes and fitted carpet.
Bedroom 3-Study (2.85m x 1.59m (9' 4" x 5' 3"))
Skimmed and coved ceiling, ceiling light, papered walls, radiator, PVCu double glazed window overlooking the side aspect and fitted carpet.
Wet Room (2.35m x 1.93m (7' 9" x 6' 4"))
Skimmed and coved ceiling, ceiling light, part papered/part tiled walls, extractor fan, PVCu frosted double glazed window overlooking the side aspect, traditional style heated towel rail, built in body dryer and tiled floor. The room has been adapted for disabled access that has a WC in white, wash hand basin with vanity unit beneath and a rainfall shower.
Outside
From the front door there is ramp access down to the rear and side garden which is low maintenance mainly laid to stone chippings with pathways which run around both sides of the property.
The front is laid to block paviour with driveway for off road parking and parking bay to the front. Outside water tap.
Note
The title deeds have not been inspected.
Property info
For more information about this property, please contact
Payton Jewell Caines, CF31 on +44 1656 760152 * (local rate)
Disclaimer
Property descriptions and related information displayed on this page, with the exclusion of Running Costs data, are marketing materials provided by Payton Jewell Caines, and do not constitute property particulars. Please contact Payton Jewell Caines for full details and further information. The Running Costs data displayed on this page are provided by PrimeLocation to give an indication of potential running costs based on various data sources. PrimeLocation does not warrant or accept any responsibility for the accuracy or completeness of the property descriptions, related information or Running Costs data provided here.




























.png)


