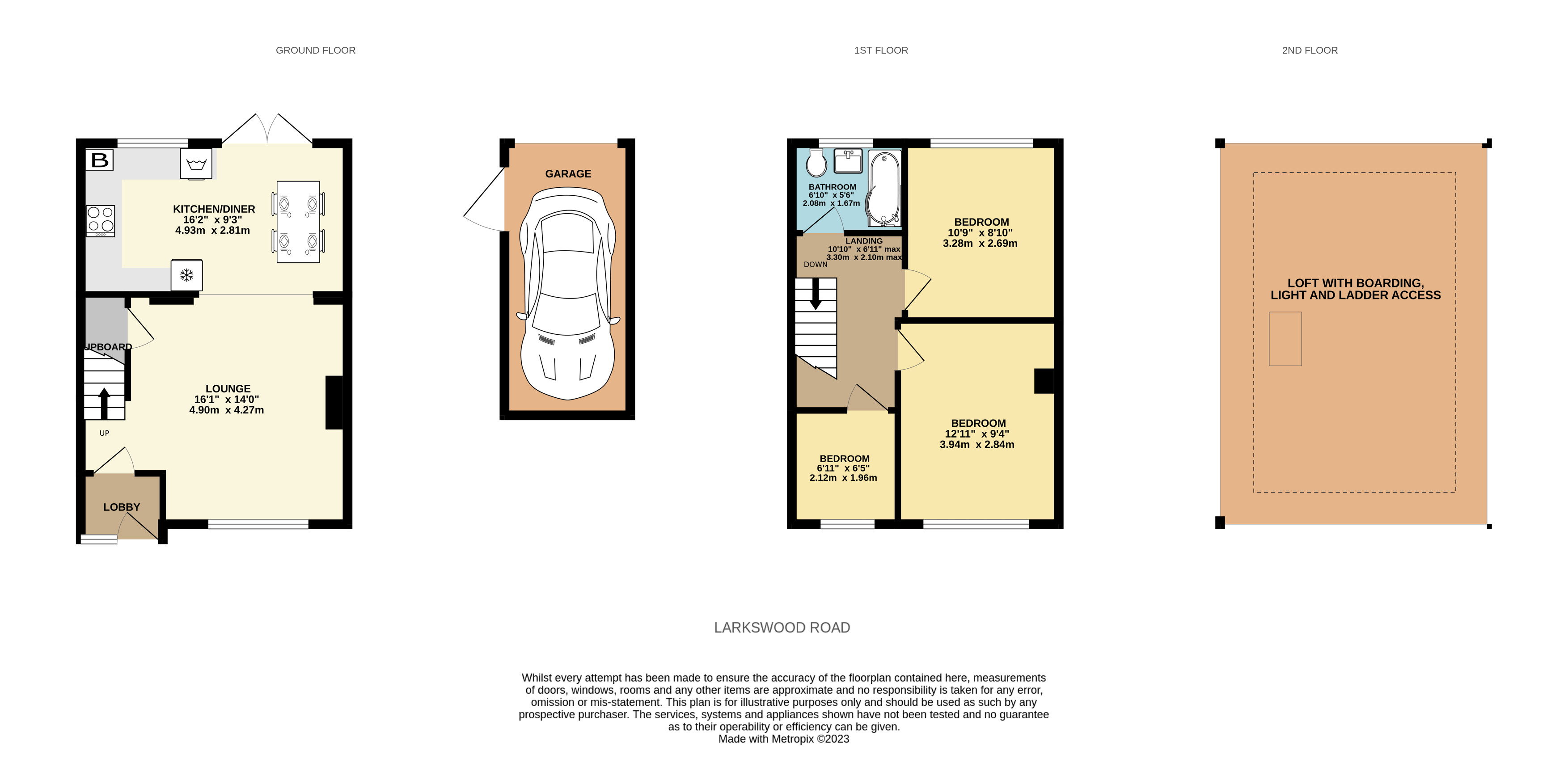Terraced house for sale in Larkswood Road, Corringham, Essex SS17
* Calls to this number will be recorded for quality, compliance and training purposes.
Property features
- 3 Bedroom House Located in " Old Corringham "
- Modern, stylish and spacious
- Gas "combi Boiler" & Double Glazing
- Kitchen Dining & Separate Lounge
- Close to Park, Local Village Pub/restuarants
- Very Impressive Home
- Boarded Loft space with fitted ladder and lighting
Property description
We are thrilled to offer for sale, this truly impressive home with plenty of great features and reasons to fall in love ! This great house has 3 very well presented Bedrooms and stylish living space alongside impressive kitchen dining room, attractive bathroom, garage on plot and artificial lawn.
Larkswood Road Corringham Essex
We are thrilled to offer for sale, this truly impressive home with plenty of great features and reasons to fall in love ! This great house has 3 very well presented Bedrooms and stylish living space alongside impressive kitchen dining room and attractive bathroom. Externally you will have more time to enjoy relaxing in this lovely garden owing to the low maintenance theme of artificial lawn to front and rear garden and attractive decking. There is a garage located on plot at rear . The location proves to be very popular and is well positioned with a lovely park area, local pubs ( Corringham and Fobbing) food outlets, road links to "London Gateway" port and A13 routes. A selection of popular schools also nearby. Viewing highly recommended to fully appreciate quality of home and location.
-----------------------------------------------------
Particulars & Dimensions
Entrance Lobby 5' x 4' (1.52m x 1.22m)
The entrance lobby is accessed via double glazed door and has wood style flooring, radiator, smooth finish ceiling and door to the lounge.
Lounge 16'1" x 14' max (4.9m x 4.27m max)
Impressive Lounge with modern styling and open arch design through to the kitchen diner. Also comprising double glazed window to the front, wood style flooring, coved edge to smooth finish ceiling, radiator heating and stairs to 1st floor with under stair storage space.
Kitchen Dining Room 16'2" x 9'3" (4.93m x 2.82m)
The kitchen diner, another great part of this home, incorporating attractive fitted kitchen with complimenting work surfaces, double glazed French doors and window to the rear, providing visual and access to the garden. Also, Radiator heating, coved edge smooth finish ceiling with inset lighting and tile effect flooring. The gas "combi boiler" is located within wall unit.
Landing 10'10" x 6'5" <6'11" (3.3m x 1.96m <2.1m)
The landing has fitted carpet, smooth finish ceiling, doors to bedrooms and bathroom and has loft hatch access to the loft space.
Bedroom 1 12'11" x 9'4" (3.94m x 2.84m)
A lovely bedroom 1 with good space and well-presented design, comprising coved smooth finish ceiling, radiator heating, fitted carpet and double glazed window to the front.
Bedroom 2 10'9" x 8'10" (3.28m x 2.7m)
Great 2nd bedroom, presented with fitted carpet, coved edge smooth finish ceiling, double glazed window to the rear and radiator heating.
Bedroom 3 6'11" x 6'5" (2.1m x 1.96m)
The third bedroom, again is well presented with double glazed window to the front, wood style flooring. Radiator heating and smooth finish ceiling.
Bathroom 6'10" x 5'6" (2.08m x 1.68m)
Ready to impress Bathroom with white bath suite including electric powered shower over bath and complimented with tiled walls, tile effect flooring, towel rail radiator and double glazed window to the rear.
Loft
The loft has boarded flooring, drop down ladder and lighting.
Front Garden
The front garden has gated access with shrubbery and artificial lawn. Path to front entrance.
Rear Garden
A low maintenance, ready to enjoy theme to the garden with decking patio and artificial lawn. Usefully there is gated access to the rear and personal door access to the garage.
Garage
Located to the rear of the plot with personal door link to the garden.<br /><br />
For more information about this property, please contact
John Cottis & Co, SS17 on +44 1375 659187 * (local rate)
Disclaimer
Property descriptions and related information displayed on this page, with the exclusion of Running Costs data, are marketing materials provided by John Cottis & Co, and do not constitute property particulars. Please contact John Cottis & Co for full details and further information. The Running Costs data displayed on this page are provided by PrimeLocation to give an indication of potential running costs based on various data sources. PrimeLocation does not warrant or accept any responsibility for the accuracy or completeness of the property descriptions, related information or Running Costs data provided here.

































.png)

