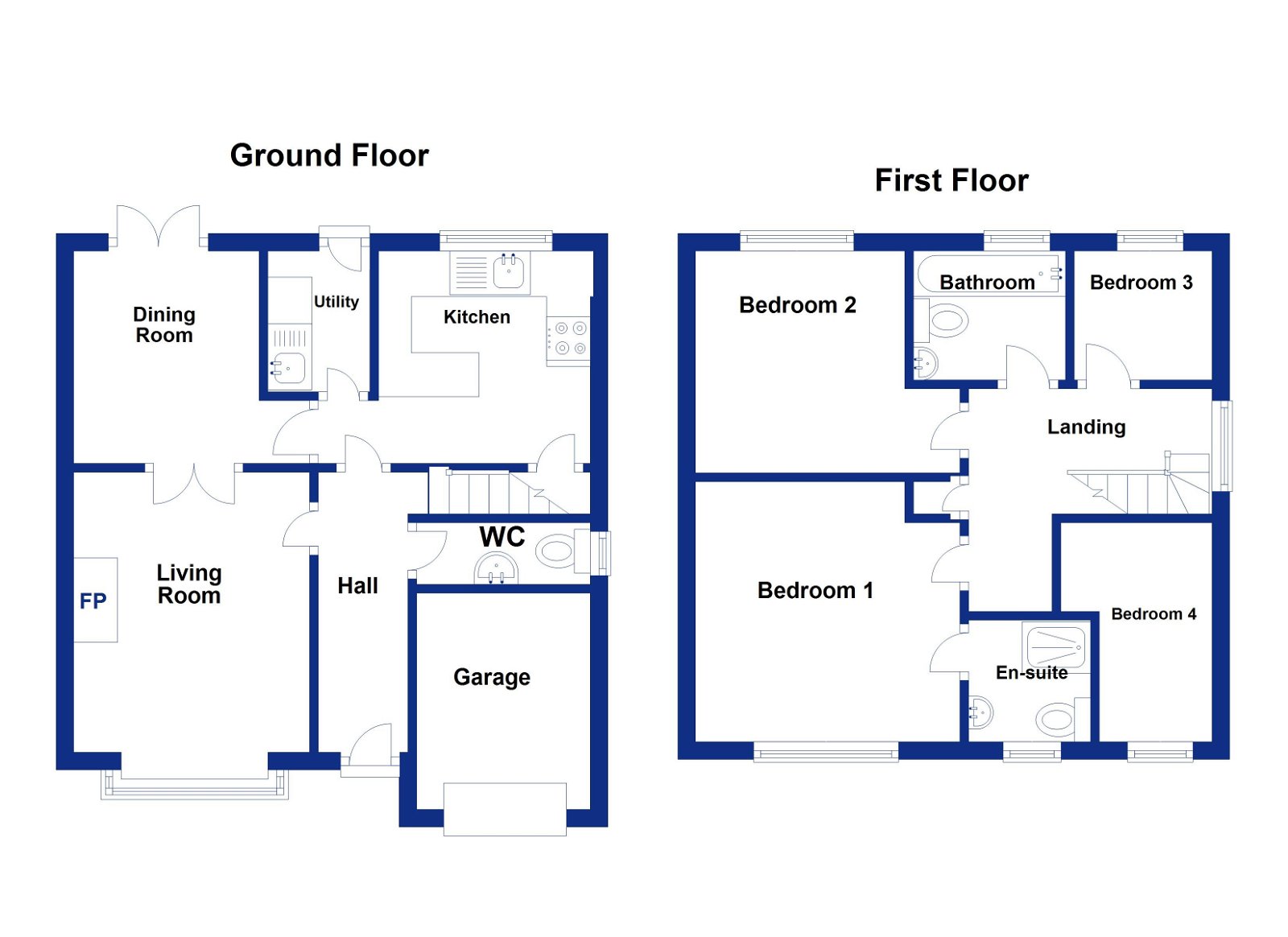Detached house for sale in Holmeswood Park, Rossendale BB4
* Calls to this number will be recorded for quality, compliance and training purposes.
Property features
- 4 Bedroom Detached House in a peaceful cul-de-sac
- South Facing and Mature Gardens
- Immaculately Presented
- No Onward Chain
- Perfectly located for schools and local amenities
- Easy access to the motorway network and commuting to Manchester
- Off-Road Parking and Integral Garage
- EPC Rating D
- Freehold Property
- Council Tax Band E
Property description
An immaculately presented family home with south facing garden you're not going to want to miss!
Welcome to Holmeswood Park a stunning four bedroom detached family home nestled in the picturesque area of Rossendale. This property offers a perfect blend of modern comfort and timeless charm, boasting spacious living areas and a beautifully landscaped south facing garden perfect for those outdoor gatherings or just a peaceful retreat. This home is perfect for families seeking space and tranquillity, with four good sized bedrooms, including a generous master suite and living areas that provide ample space for relaxation and entertainment.
This property is conveniently located near local Rawtenstall amenities, excellent schools and breath taking views of the surrounding hills. This property presents a unique opportunity to experience Rossendale's beauty and community.
Don't miss the opportunity to make this beautiful property your new home by contacting us today!
Ground Floor
Hall - 4.17m x 1.07m (13'8" x 3'6")
UPVC double glazed front door, central heating radiator, door to WC kitchen, living room, kitchen and stairs to the first floor.
W.C - 2.44m x 0.89m (8'0" x 2'11")
UPVC double glazed window, central heating radiator and wash basin with traditional taps.
Living Room - 4.75m x 3.53m (15'7" x 11'6")
UPVC double glazed window, central heating radiator, gas fire, fibre-optic broadband connection, television point and double doors leading to the dining room.
Dining Room - 3.45m x 3.02m (11'3" x 9'10")
Central heating radiator, door leading to Kitchen and utility, UPVC double glazed French doors leading to the south facing garden.
Kitchen - 3.78m x 3.35m (12'4" x 10'11")
UPVC double glazed window, central heating radiator, Wooden wall and base units, laminate worktops, four ring gas hob, extractor hood, double oven, sink with drainer and mixer tap, integrated dishwasher, breakfast bar with wine storage, understair storage and door leading to utility room.
Utility - 1.73m x 1.47m (5'8" x 4'9")
Central heating radiator, wooden wall and base units, laminate worktop, sink and drainer with mixer tap. Plumbing for washer and dryer, boiler and UPVC double glazed door to rear garden.
First Floor
Landing - 3.91m x 2.87m (12'9" x 9'4")
UPVC double glazed window, Central heating radiator, access to attic space, doors to bedrooms and, storage cupboard and bathroom.
Bedroom One - 4.37m x 3.38m (14'4" x 11'1")
UPVC double glazed window, Central heating radiator, built in wardrobes, and door to en-suite.
Ensuite - 1.73m x 1.6m (5'8" x 5'2")
UPVC double glazed frosted window, central heating towel rail, WC, wash basin and mixer taps, and mains shower.
Bedroom Two - 3.45m x 3.38m (11'3" x 11'1")
UPVC double glazed window and central heating radiator.
Bedroom Three - 2.49m x 2.41m (8'2" x 7'10")
UPVC double glazed window and central heating radiator.
Bedroom Four - 2.49m x 2.97m (8'2" x 9'8")
UPVC double glazed window and central heating radiator.
Bathroom - 2.34m x 2.03m (7'8" x 6'7")
UPVC double glazed window, central heating towel rail, WC, wash basin with mixer tap, bath with mixer tap/rinse head and extractor fan.
External
To the front there is a mature lawned garden with bedding areas, access to integral garage and ample off road parking. While to the rear a secluded well maintained south facing garden with patio and alfresco dining area.
Property info
For more information about this property, please contact
Slater Brooking, BB4 on +44 1706 408629 * (local rate)
Disclaimer
Property descriptions and related information displayed on this page, with the exclusion of Running Costs data, are marketing materials provided by Slater Brooking, and do not constitute property particulars. Please contact Slater Brooking for full details and further information. The Running Costs data displayed on this page are provided by PrimeLocation to give an indication of potential running costs based on various data sources. PrimeLocation does not warrant or accept any responsibility for the accuracy or completeness of the property descriptions, related information or Running Costs data provided here.






























































.png)
