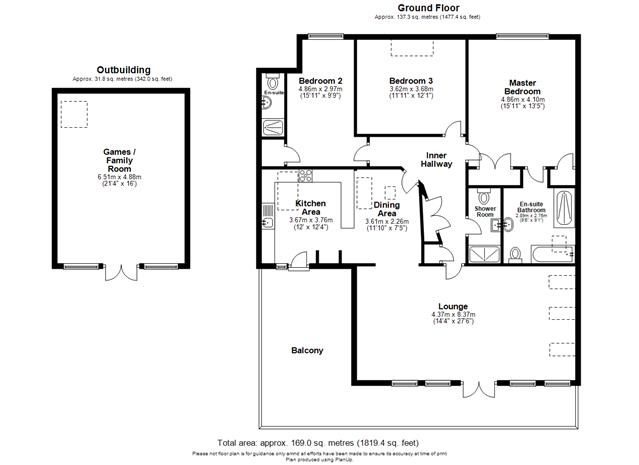Flat for sale in Causewayhead, Kennoway, Leven KY8
* Calls to this number will be recorded for quality, compliance and training purposes.
Property features
- A Truly unique upper villa
- Nestled in the heart of the village in very private mature gardens
- Fabulous High End, delux Dining kitchen with full Range Cooker and American style Fridge Freezer
- Stunning, superbly appointed Lounge
- Three excellent sized bedrooms (Two en-suite)
- Family Shower Room, the most luxurious of Master en-suites and Guest Room en-suite
- Gardens with decked terrace and extremely large Summerhouse
- Oak flooring, professional modern decor, first class finishings and extras
- Modern Day Living at its Best
Property description
Luxurious Kitchen Dining Room
6.68m x 6.02m (21' 11" x 19' 9")
The superbly designed Kitchen Dining Room boasts an array of High End floor and wall storage, drawer units, display cabinets and display shelving with contrasting marble effect wipe clean work surfaces with inset sink, drainer and mixer taps, tiled splash back. Full range cooker with hot plate, five separate burners, two ovens and plate warmer, inset American style Fridge Freezer with ice maker, matching peninsular breakfast bar forms the divide to the Dining area. An external door and floor to ceiling opaque glazed window plus two high ceiling mounted Velux windows allow access and natural light. The dining area is large enough for a good sized dining table and additional free standing furniture. A door leads to the hall. The kitchen dining room is open plan to the lounge. Solis oak flooring.
Lounge
4.37m x 8.37m (14' 4" x 27' 6")
A stunning public room, very bright and spacious with four separate windows and wide double French style doors opening onto the raised decking and giving further access to the gardens. Three further ceiling mounted Velux windows allow for further natural light. Focal point for the room is an enclosed wall mounted log effect display fire, five separate modern vertical radiators provide heat. Quality finishings, professional decor, inset display shelving and all power points and switches finished in brushed chrome.
Inner Hall
The Inner Hall is accessed from the kitchen dining room, the lounge and in turn has quality oak panelled doors leading to the shower room, the Master bedroom, guest bedroom and bedroom three. A large double cupboard and an additional single cupboard allow for storage. Quality finishing, fresh decor.
Shower Room
The Family Shower Room is tiled throughout, three piece suite comprises low flush WC, wash hand basin set into a tasteful vanity with drawers and vanity cupboard. Plus an enclosed and tiled double shower compartment with thermostatically controlled shower. Vanity mirror with individual lighting. Heated towel rail. Tiled flooring.
Master Bedroom
4.86m x 4.10m (15' 11" x 13' 5")
Again fabulously appointed, this superior sized double bedroom is positioned to the front of the property with window formation looking down Leven Road. The room is fully fitted, wardrobes extend along one wall, quality fitted drawer units, cupboards, dresser, bedside cabinets and fixed headboard are also included. Tasteful decor, a further door leads to the fabulous En-suite bathroom.
Luxurious Master En-Suite Bathroom
2.89m x 2.76m (9' 6" x 9' 1")
Fabulous, this superbly designed En-suite bathroom enjoys Italian style over sized tiling throughout. Four piece suite comprises low flush WC, extra large wash hand basin set into a contemporary vanity unit, fixed mirror with individual lighting, panel bath and enclosed and tiled double shower compartment with drying area and German style thermostatically controlled shower that includes both rainfall and hand held shower fitments. Ladder style heated towel rail. Velux window formation.
Guest Bedroom (Bedroom Two)
4.86m x 2.97m (15' 11" x 9' 9")
The second generous sized double bedroom is again positioned to the front of the property, double window formation over looks Leven Road. Deep cupboard allows for storage. A further door leads to the Guest En-Suite.
Guest En-Suite
The Guest En-Suite is tiled throughout, facilities comprise low flush WC, pedestal wash hand basin and enclosed shower compartment with thermostatically controlled shower, Vanity mirror with individual light. Tiled flooring.
Bedroom Three
3.62m x 3.68m (11' 11" x 12' 1")
The third bedroom is again a double and has a Velux window formation looking down Leven Road. Fresh decor.
Gardens
The property enjoys very private, mature gardens, laid to lawn, shrubberies and mature trees, superb raised deck terrace with ranch style fencing.
Summer House/ Man Cave/ She Shed
6.51m x 4.88m (21' 4" x 16' 0")
A fabulous detached Summerhouse extremely large (i've seen smaller houses) presently housing a full sized snooker table. Light and power
Heating and Glazing
Gas Central Heating, Double Glazing
Contact Details
Delmor Estate Agents
52 Commercial Road
Leven
KY8 4LA
Tel:
Property info
For more information about this property, please contact
Delmor Ltd (Leven), KY8 on +44 1333 378962 * (local rate)
Disclaimer
Property descriptions and related information displayed on this page, with the exclusion of Running Costs data, are marketing materials provided by Delmor Ltd (Leven), and do not constitute property particulars. Please contact Delmor Ltd (Leven) for full details and further information. The Running Costs data displayed on this page are provided by PrimeLocation to give an indication of potential running costs based on various data sources. PrimeLocation does not warrant or accept any responsibility for the accuracy or completeness of the property descriptions, related information or Running Costs data provided here.
















































.png)