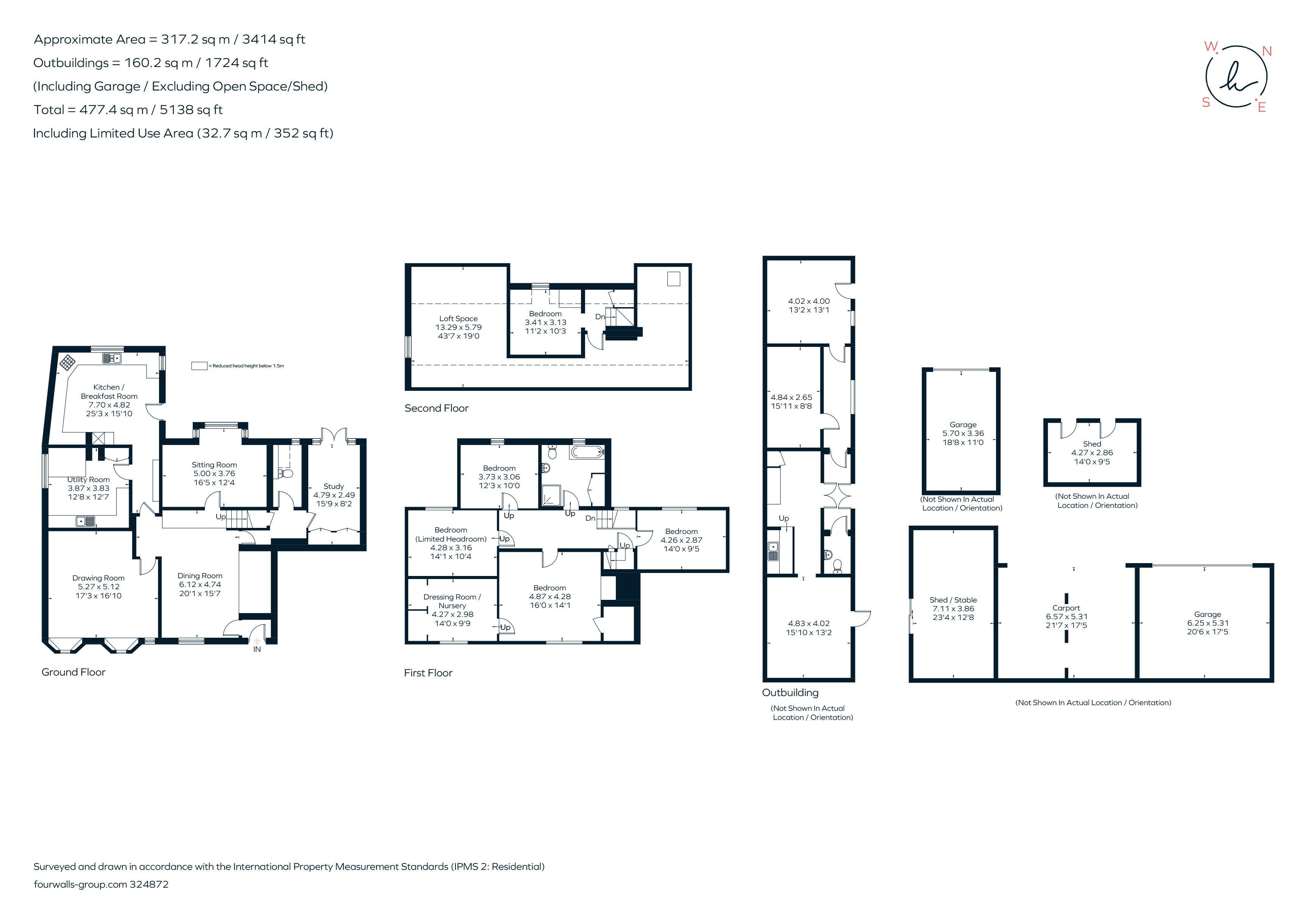Semi-detached house for sale in High Street, Hartfield TN7
* Calls to this number will be recorded for quality, compliance and training purposes.
Property features
- Drawing room
- Dining room
- Sitting room
- Kitchen/breakfast room
- Utility room
- Study and Cloakroom
- Principal bedroom with adjacent dressing room/nursery
- Four further bedrooms
- Family bathroom and extensive loft space
- Substantial outbuilding
Property description
Believed to date back to the 17th century and occupying a prime central position within the village, an exceptional Grade II listed property of considerable character offered to the market with no onward chain. Having been in the same ownership for many years, the property is now in need of some modernisation but has been cared for exceptionally well and houses some fabulous historical features.
On the ground floor, the dining room is to the front house with the staircase rising to the first floor and an impressive inglenook fireplace. A door leads through to an inner hallway where the study is found and to the rear, a lovely sitting room with box-bay window looks out to the garden. The drawing room is a very well proportioned, almost square room with heavily beamed ceiling, part panelled walls and two feature bay windows to the front which would originally have served as a shop front. To the rear of the house, with door opening directly to the garden, is a fitted kitchen/breakfast room with a large adjacent utility room.
The bedrooms are all arranged over the two upper floors of the house with the principal having a lovely brick built fireplace and adjacent room that would make an ideal dressing room or perhaps nursery. There are three further bedrooms on this floor, although one does have a low ceiling, and the family bathroom. A narrow staircase behind a door leads to the second floor where there is an additional bedroom and a large loft space which, with the relevant permissions, has excellent potential to create further accommodation.
Outside
The gardens to the rear are fabulous; being mainly laid to the lawn with a selection of established plants, shrubs and trees and with a brick-laid terrace adjoining the house providing a lovely spot in which to sit, dine and entertain. A driveway, shared with the neighbour, leads past an extensive single storey outbuilding which, subject to the necessary consents, has tremendous potential for either conversion or to be used to run a small business, studio etc.
There is a detached single garage along with a double garage, double carport and further building which until recently was used as stabling for ponies. A timber five-bar gate opens to a small yard area and provides access to the land, which whilst a little untidy, is made up of three excellent fields with some fine mature trees. In all the gardens and ground extend to just over 5 acres.
Situation
Occupying a privileged position at the very heart of this picturesque Sussex village, Hartfield holds a special place in literary history as the beloved home of the renowned A.A. Milne, the creator of Winnie the Pooh and Christopher Robin. The village offers a vibrant community atmosphere, complete with thriving local shop, welcoming pubs, a charming church and primary school. Additionally, Ashdown Forest is close-by, with endless stretches of beautiful open heathland, interlaced with enchanting footpaths and bridal paths.
For a more comprehensive shopping experience, the historic spa town of Tunbridge Wells lies approximately 9 miles away, boasting excellent retail facilities whereas the nearby towns of Crowborough and East Grinstead are approximately 6 miles away and the village of Forest Row is about 3.5 miles.
Additional Information
All mains services
Local Authority: Wealden District Council – Band F
A ‘flying freehold’ exists between this property and Vine Cottage, the attached neighbour.
For more information about this property, please contact
Hamptons - Tunbridge Wells Sales, TN1 on +44 1892 310693 * (local rate)
Disclaimer
Property descriptions and related information displayed on this page, with the exclusion of Running Costs data, are marketing materials provided by Hamptons - Tunbridge Wells Sales, and do not constitute property particulars. Please contact Hamptons - Tunbridge Wells Sales for full details and further information. The Running Costs data displayed on this page are provided by PrimeLocation to give an indication of potential running costs based on various data sources. PrimeLocation does not warrant or accept any responsibility for the accuracy or completeness of the property descriptions, related information or Running Costs data provided here.































.png)

