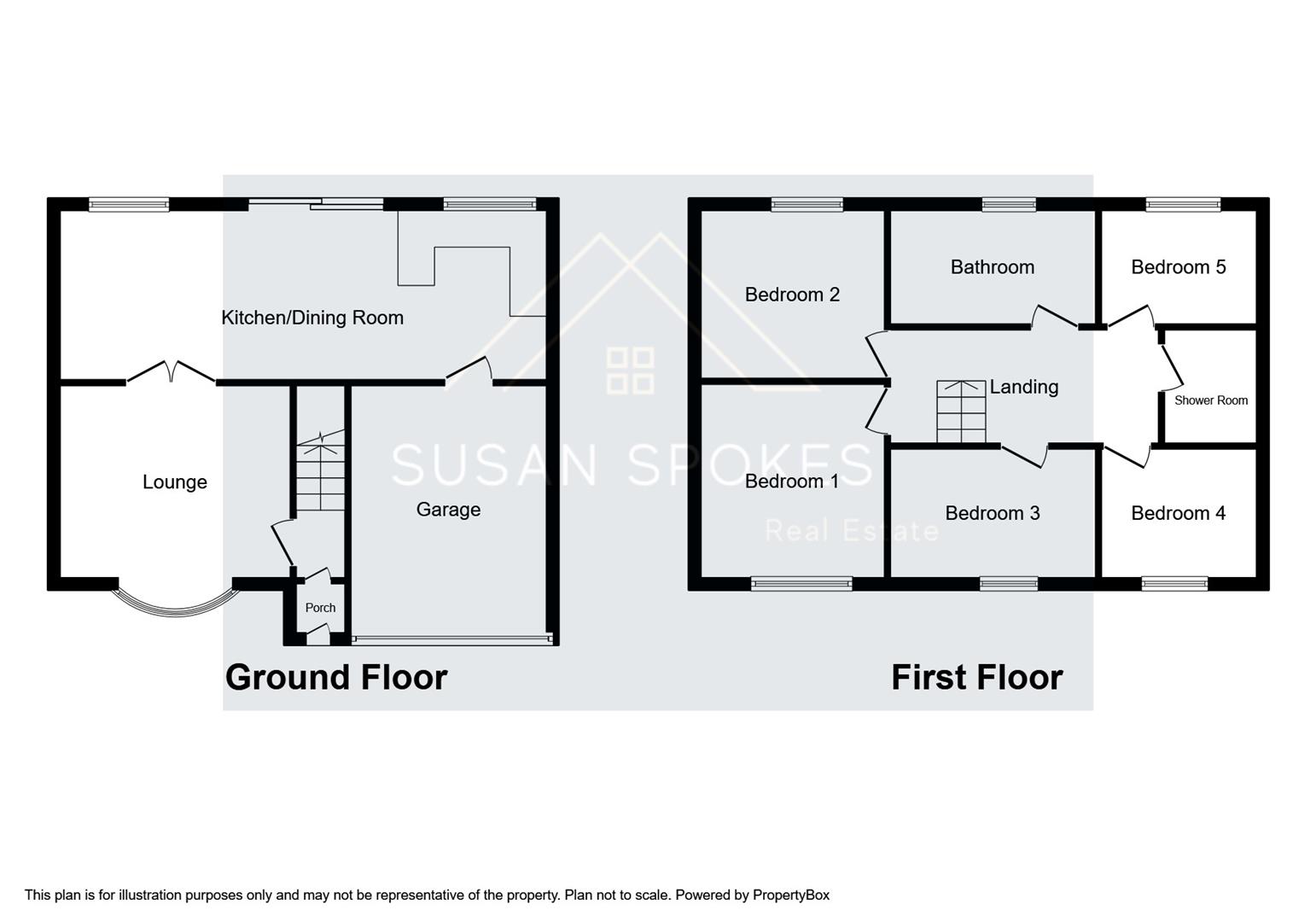Property for sale in Caraway Walk, South Shields NE34
* Calls to this number will be recorded for quality, compliance and training purposes.
Property features
- Semi Detached Home
- Driveway and Garage
- Spacious Kitchen Diner
- Five Bedrooms
- Two Bathrooms
- Garden with patio
- Freehold
- Council Tax Band C
Property description
Discover the charm of Holder House, a beautiful five-bedroom semi-detached residence located in the heart of South Shields. This inviting home offers ample space and a perfect blend of comfort and functionality.
Enjoy cosy moments in the inviting lounge, which features double doors that open to a modern and spacious kitchen/diner. The seamless flow between these spaces allows for comfortable living and entertaining.
This residence boasts five bedrooms, offering ample space for a growing family or accommodating guests and is equipped with a well-appointed shower room and a family bathroom, providing convenience and comfort for daily routines.
There is the practicality of a driveway and a spacious garage with a utility area, ensuring ample parking and versatile storage options.
The beautiful, enclosed gardens feature mature shrubs and trees, creating a great outdoor space for relaxation and enjoyment.
Entrance Porch
Composite front door leading to:
Entrance Hallway
Lounge (3.5 x 4.2 (11'5" x 13'9"))
The neutrally decorated lounge boasts a lovely bay window which has a wonderful outlook over the green area and trees. There is a feature fireplace and a storage cupboard. There are double doors which take you into the kitchen/diner.
Kitchen/Diner (3.2 x 7.2 (10'5" x 23'7"))
The kitchen/diner has a range of modern wall and base units with ample storage. There is a double range gas cooker, with extractor over, enamel sink and drainer, built in microwave and ample room for an american style fridge/freezer. The double doors give access to the garden and a further door leads to the garage.
First Floor Landing
Bedroom One (4.2 x 2.7 (13'9" x 8'10"))
The master bedroom has fitted wardrobe to one wall and also benefits from that lovely front facing aspect.
Bedroom Two (3.5 x 2.2 (11'5" x 7'2"))
Generous double bedroom.
Bedroom Three (3 x 2 (9'10" x 6'6"))
Bedroom with storage cupboard
Bedroom Four (2.8 x 2.8 (9'2" x 9'2"))
Bedroom Five (1.7 xx 2.2 (5'6" xx 7'2"))
Ideal nursery or office space.
Family Bathroom
The main bathroom is of modern design and comprises of a vanity wash hand basin, low level wc and bath with shower over. Heated chrome towel rail.
Shower Room
Modern shower room with vanity sink, wc and enclosed shower cubicle.
Garage (7 x 2.5 (22'11" x 8'2"))
The spacious garage also has a utility area to the rear, integral door to the kitchen.
External
To the front of the property there is a well kept lawn and driveway leading to the garage and to the rear there is an enclosed garden with lawn, mature shrubs and trees.
There is a storage shed with electricity and outside water tap.
Property info
For more information about this property, please contact
Susan Spokes Real Estate, NE34 on +44 191 723 3486 * (local rate)
Disclaimer
Property descriptions and related information displayed on this page, with the exclusion of Running Costs data, are marketing materials provided by Susan Spokes Real Estate, and do not constitute property particulars. Please contact Susan Spokes Real Estate for full details and further information. The Running Costs data displayed on this page are provided by PrimeLocation to give an indication of potential running costs based on various data sources. PrimeLocation does not warrant or accept any responsibility for the accuracy or completeness of the property descriptions, related information or Running Costs data provided here.






























.png)

