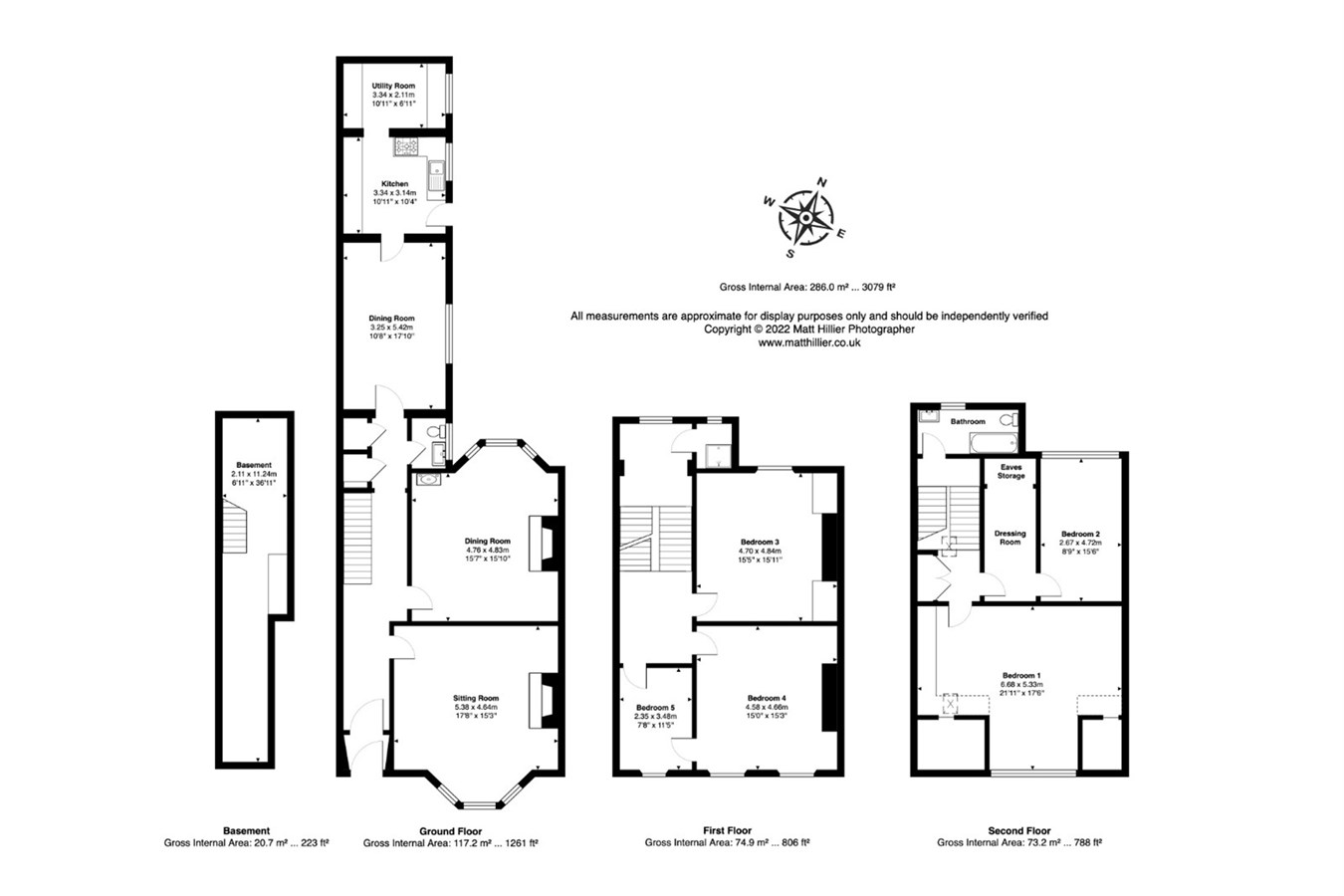Terraced house for sale in Thornhill Terrace, Sunderland SR2

* Calls to this number will be recorded for quality, compliance and training purposes.
Property features
- Five bedroom mid Victorian house
- Three reception rooms
- Period features
- Highly regarded residential street
- Extensive accommodation over three floors
- Grade two listed
Property description
Externally there are gardens to the front and a yard to the rear leading to a sizeable garage. The house has gas central heating throughout.
The house is located on a highly regarded leafy residential street within close proximity of the nearby city centre, University City Campus and Royal Hospital while transport links are provided by road, Park Lane bus station and nearby Metro station.
The property represents a perfect opportunity for those wishing to restore a period home located in one of Sunderland’s most sought after residential terraces.
Property Information
Tenure - Freehold
Council Tax Band E
Accommodation
Entrance Lobby
A timber panel door provides access and with secondary door into:
Reception Hallway
Accessing the main body of accommodation with elegant balustrade, cornice and under stair storage.
Sitting Room
17' 8" x 15' 3" (5.38m x 4.64m) approximately
Into a large bay window overlooking the southerly front garden elevations, as a focal point this spacious room features an open fire place with hearth and white marble mantle piece. Other benefits include a picture rail and cornice.
Dining Room
15' 10" x 15' 7" (4.83m x 4.76m) approximately
Into a large bay window with open fire place with period hearth and ornate mantle piece.
Seperate WC
With toilet, hand basin and floor tiling.
Cellar/Basement
36' 11" x 6' 11" (11.24m x 2.11m) approximately
An excellent storage area.
Day Room/Informal Dining Room
17' 9" x 10' 8" (5.42m x 3.25m) approximately
With window to side and picture rail.
Kitchen
10' 11" x 10' 4" (3.34m x 3.14m) approximately
Fitted with range of units to wall and base, also with gas cooker point, vinyl floor, rear access door and extractor.
Utility
10' 11" x 6' 11" (3.34m x 2.11m) approximately
With fitted storage, plumbing for appliances, work surfaces and sink.
Half Landing
With window to rear.
Shower Room
With separate shower unit.
First Floor Landing
With cornice and open storage area.
Bedroom Four
15' 3" x 15' (4.66m x 4.58m) approximately
Overlooking the front elevations via large double windows a spacious double bedroom also accessing the fifth bedroom. Also featuring picture rail and cornice.
Bedroom Three
15' 11" x 15' 5" (4.84m x 4.70m) approximately
A large double bedroom to the rear, with cornice, picture rail and fitted wardrobes to either side of the chimney breast.
Bedroom Five
11' 5" x 7' 9" (3.48m x 2.35m) approximately
To the front of the house and interconnecting to bedroom four.
Half Landing
Leading to remaining accommodation.
Bathroom/WC
Fitted with a white three piece suit including a toilet, sink and bath.
Second Floor Landing
Into
Bedroom One
21' 11" x 17' 6" (6.68m x 5.33m) approximately
Into a larger dormer window overlooking the front. A well proportioned double bedroom.
Bathroom Two
15' 6" x 8' 9" (4.72m x 2.67m) approximately
Into a dormer window and accessed via a walkthrough dressing area.
Externally
Front:
There is a sizeable garden area to the front which is southerly.
Rear:
There is a yard to rear leading to a garage.
Garage
24' 11" x 9' 8" (7.59m x 2.95m) approximately
With a roller access door and offering double length space for parking or storage.
Property info
For more information about this property, please contact
Hackett Property, SR1 on +44 191 511 8118 * (local rate)
Disclaimer
Property descriptions and related information displayed on this page, with the exclusion of Running Costs data, are marketing materials provided by Hackett Property, and do not constitute property particulars. Please contact Hackett Property for full details and further information. The Running Costs data displayed on this page are provided by PrimeLocation to give an indication of potential running costs based on various data sources. PrimeLocation does not warrant or accept any responsibility for the accuracy or completeness of the property descriptions, related information or Running Costs data provided here.









.png)


