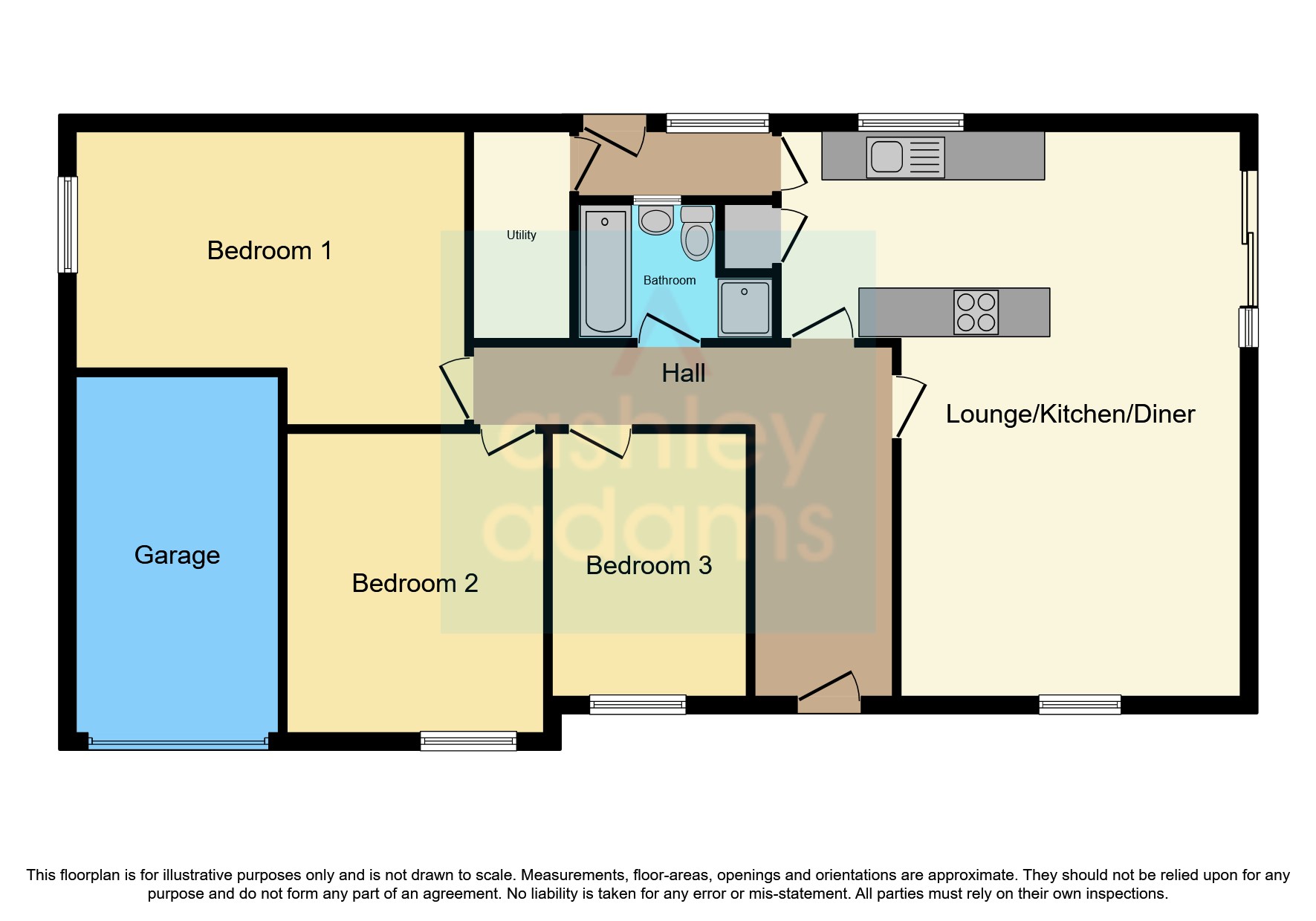Detached bungalow for sale in Main Street, Osgathorpe, Loughborough LE12
* Calls to this number will be recorded for quality, compliance and training purposes.
Property features
- Detached bungalow with planning permission for large extension
- Three double bedrooms
- Mature gardens surround the property
- Modern kitchen with quarts work surfaces
- Open-plan contemporary living space
- Generous driveway and a garage
- Picturesque village with excellent road links
- Planning ref 23/00786/ful granted 15th Sept 2023
Property description
Summary
A detached three double bedrooms bungalow with planning permission for a two storey side extension and enlargement and alteration to roof, including raised ridge height and dormer windows to facilitate first floor living accommodation and garaging. Planning permission ref 23/00786/ful.
Description
A detached three double bedrooms bungalow with planning permission for a two storey side extension and enlargement and alteration to roof, including raised ridge height and dormer windows to facilitate first floor living accommodation and garaging. External alterations including new windows and doors, cedar cladding to walls. The planning permission was granted 15th September 2023 ref 23/00786/ful ( North West Leicestershire district council) . The extension with provide four first floor double bedrooms, two ensuites and bathroom. A large dining kitchen, sitting room, home office, utility room, w.c and double garage. Currently the property has open-plan contemporary living space with lounge, dining room, kitchen, lean to, store, three bedrooms and bathroom. The property is set in an idyllic rural setting surrounded by fields with mature gardens, generous driveway and an integrated garage.
Osgathorpe is a small village in North West Leicestershire situated between Loughborough and Ashby de la Zouch. Surrounded by rolling, open countryside and two charming bridges frame a central meadow area. The village has a Church and pub called The Storey Arms ( temporarily closed) - junior schools are available in Belton and Griffydam, senior schools are in Shepshed, Ashby and Loughborough. The surrounding countryside and villages offer a host of pubs, restaurants and local historic landmarks include Grace Dieu Priory and Woods (0.8 mile) and Mount St. Bernard's Abbey (3.9 miles).
General Description
Ashley Adams are delighted to market this three bedroom bungalow set on an elevated plot surround by fields in the picturesque village of Osgathorpe. The property has been upgraded during the current owners five years tenure but has further potential to be extended as planning permission has been granted.
The main focal point of the house is the sitting room which has views over fields to the front, a small step leads to a dining area which has sliding doors onto the garden. The kitchen has recently been installed and has quartz worktops. Accessed off the kitchen is a storage cupboard and a door into a lean to which houses a washing machine and tumble dryer. Accessed via the lean to is a large storage facility that could be converted into an en suite for the main bedroom, and an external door provides access to the rear where there is the connections for the lpg.
The bungalow benefits from three double bedrooms two of which are to the front and the main to the left where there is fitted wardrobes. The bathroom is fully tiled and has a three-piece suite with a separate shower.
The garden surrounds three sides of the property allowing you to enjoy the sun at all times of the day. The garden is mainly laid to lawn with surrounding borders, terrace seating area and a pond. The driveway allows for three vehicles to park comfortably and the garage has an eclectic door fitted.
Entrance Hallway
Lounge Area 18' x 12' 2" ( 5.49m x 3.71m )
Dining Area 11' 4" x 8' 6" ( 3.45m x 2.59m )
Kitchen 11' 4" x 9' 6" ( 3.45m x 2.90m )
Lean To
Store 9' 8" x 3' 7" ( 2.95m x 1.09m )
Bedroom One 15' 5" x 8' 9" ( 4.70m x 2.67m )
Bedroom Two 11' 8" x 10' ( 3.56m x 3.05m )
Bedroom Three 10' 3" x 7' 7" ( 3.12m x 2.31m )
Bathroom 10' 6" x 5' 1" ( 3.20m x 1.55m )
Garage 16' x 9' 2" ( 4.88m x 2.79m )
1. Money laundering regulations - Intending purchasers will be asked to produce identification documentation at a later stage and we would ask for your co-operation in order that there will be no delay in agreeing the sale.
2. These particulars do not constitute part or all of an offer or contract.
3. The measurements indicated are supplied for guidance only and as such must be considered incorrect.
4. Potential buyers are advised to recheck the measurements before committing to any expense.
5. Burchell Edwards has not tested any apparatus, equipment, fixtures, fittings or services and it is the buyers interests to check the working condition of any appliances.
6. Burchell Edwards has not sought to verify the legal title of the property and the buyers must obtain verification from their solicitor.
Property info
For more information about this property, please contact
Ashley Adams - Melbourne, DE73 on +44 1332 494510 * (local rate)
Disclaimer
Property descriptions and related information displayed on this page, with the exclusion of Running Costs data, are marketing materials provided by Ashley Adams - Melbourne, and do not constitute property particulars. Please contact Ashley Adams - Melbourne for full details and further information. The Running Costs data displayed on this page are provided by PrimeLocation to give an indication of potential running costs based on various data sources. PrimeLocation does not warrant or accept any responsibility for the accuracy or completeness of the property descriptions, related information or Running Costs data provided here.



























