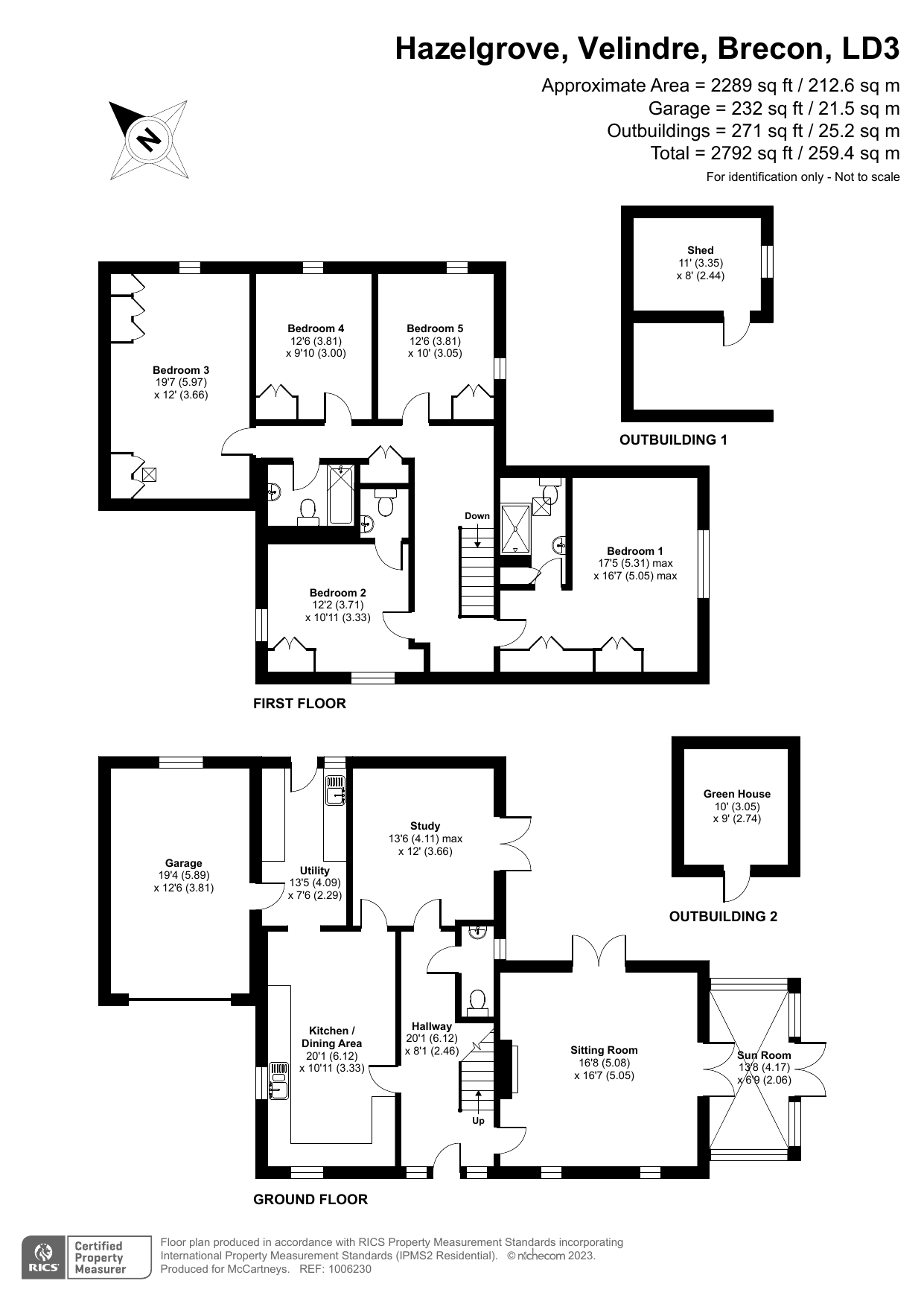Detached house for sale in Velindre, Brecon, Powys LD3
* Calls to this number will be recorded for quality, compliance and training purposes.
Property description
Hazelgrove is an attractive spacious five bed detached property set in beautiful and well-maintained gardens with private drive and garage, located in the quiet village of Felindre.
Description
The spacious accommodation is set over two floors comprising large kitchen/dining room, utility, music room, living room and sunroom. To the first floor there are five double bedrooms( two of which benefit from en-suites) and family bathroom. The property is complemented by delightful gardens with herbaceous borders, vegetable area, orchard and small barn along with 3 sheds.
Location
Felindre is a rural community that benefits from a public house and village hall, with Hay-on-Wye (5 miles) and Talgarth just 3 miles away offering a wider range of social shopping, such as butchers, The Mill Bakery & Café, Library, primary school, doctors, take aways and swimming pool.
The area is well known for its outstanding natural beauty within the Wye Valley, Brecon Beacons National Park and Black Mountains all being within easy reach and providing a wide range of outdoor activities such as trekking and canoeing.
Step Inside
The front door opens into a spacious entrance hall with wooden floor, staircase to the first floor and downstairs cloakroom. To the left is the kitchen/dining room with tiled floor, dual aspect windows, a great range of fitted wall and base units with concealed pantry cupboard, countertops with double bowl sink and drainer, and including integrated fridge, freezer, dishwasher, oven and grill, and induction hob with extractor fan over. There is ample space for a dining room table and chairs and door to the study, which is currently used as a music room which has French doors out to the rear garden and can also be accessed via the hallway.
From the kitchen a door leads into the utility, with tiled floor, wall and base units with recess for white goods, sink and drainer, window and doors to the rear garden and garage. To the right of the entrance hall is the sitting room, with a stone arched fireplace with Jotul wood burning stove and stone hearth, dual aspect windows, two sets of French doors, one opening out onto the patio and one opening into the sun room. This room is a light and airy room with a further set of French doors opening out to a separate patio area with beautiful views of the well maintained gardens.
The staircase provides access to the first floor landing with five double bedrooms all benefitting from built in wardrobes. The master bedroom benefits from an en-suite shower room and bedroom two also has an en-suite.
The bedrooms (except bedroom 3) have lovely views of the pretty gardens and surrounding countryside.
The family bathroom comprises bath with shower over, wash hand basin, w.c., heated towel rail and roof light.
Outside
The property is approached by a private driveway which leads to the parking area and garage with electric roller door. To the rear the house is surrounded by patio areas, immaculately presented gardens, a variety of mature trees, shrubs, flowers and a wooden barn with power and electricity. Through a flowered archway is a wooden footbridge that continues to a further slightly elevated garden with raised vegetable beds, an orchard of fruit trees, amazing far-reaching views and three useful garden sheds. To the side of the property, is a patio area that leads out from the Sunroom.
Property info
For more information about this property, please contact
McCartneys HR3 - F&C, HR3 on +44 1497 557493 * (local rate)
Disclaimer
Property descriptions and related information displayed on this page, with the exclusion of Running Costs data, are marketing materials provided by McCartneys HR3 - F&C, and do not constitute property particulars. Please contact McCartneys HR3 - F&C for full details and further information. The Running Costs data displayed on this page are provided by PrimeLocation to give an indication of potential running costs based on various data sources. PrimeLocation does not warrant or accept any responsibility for the accuracy or completeness of the property descriptions, related information or Running Costs data provided here.



































.png)