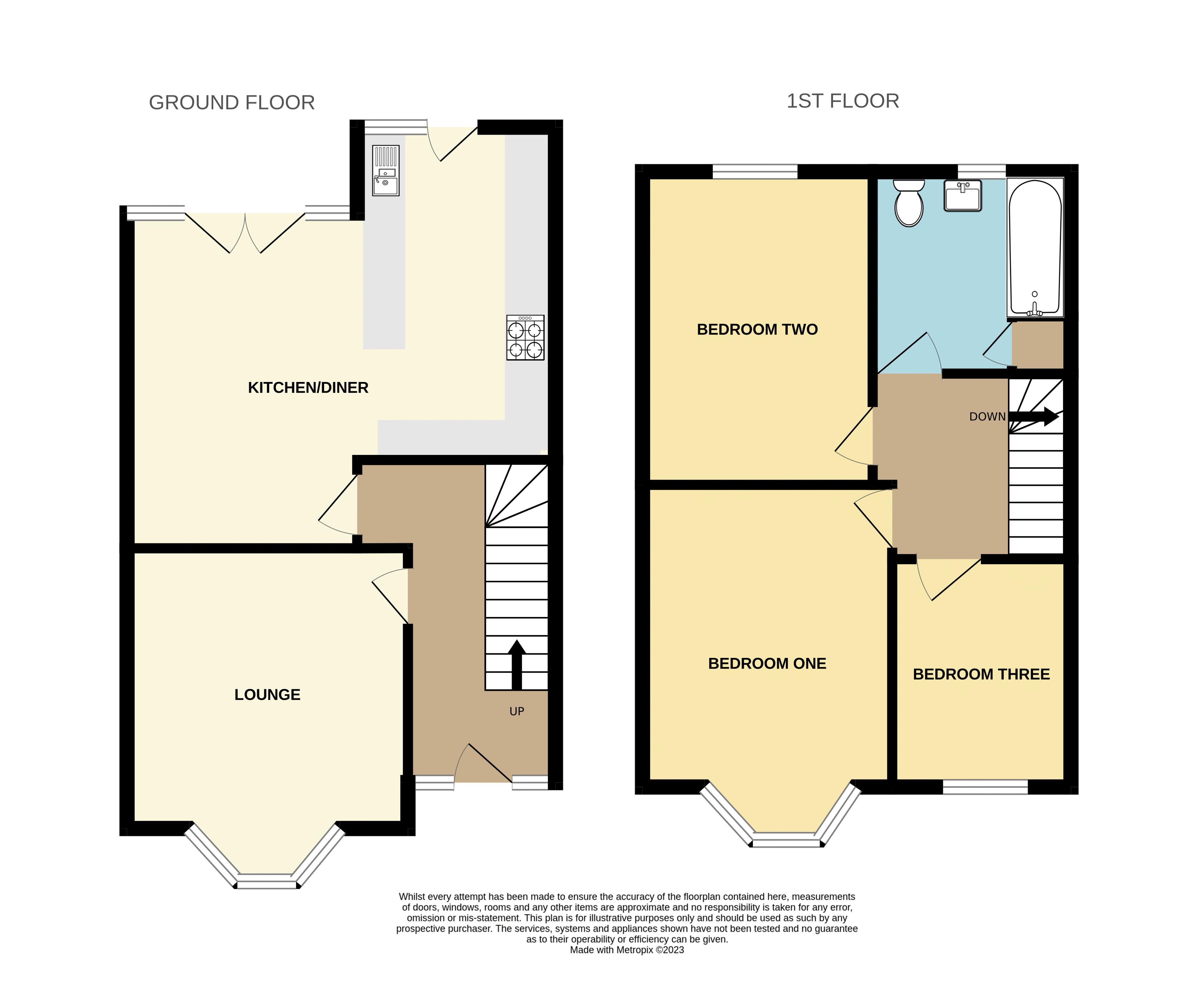Terraced house for sale in Westbourne Grove, Westcliff-On-Sea SS0
* Calls to this number will be recorded for quality, compliance and training purposes.
Property features
- Gas Central Heating
- Three Bedrooms
- Open Kitchen Diner
- Double Glazing
- Cozy Log Burner
- Local to Parks, Shops, Schools & Hospital
- Spacious Kitchen
- Good Decorative Order
- Early Viewing Strongly Advised
Property description
Vibrant Three Bedroom Terraced House! Local to Chalkwell park and Chalkwell shopping parade, this family home, boasting a fantastically fresh open kitchen-diner with a good sized rear garden, is perfect for you! Early viewing is strongly advised to truly experience this properties charm!
Entrance Hallway
Entering via an original wooden panel door, you are welcomed into the properties entrance lobby with doors to the left leading to the kitchen and lounge areas as well as a rising staircase to the first floor. Finished with wooden flooring and a coved ceiling, this entrance lobby boasts extra features such as a decorative picture rail and a fitted radiator with obscured windows either side of the front door, facing the front elevation of the property.
Living Room (11' 9'' x 10' 7'' (3.58m x 3.22m))
Via a wooden panel door leading off from the hallway, this charming lounge space is perfect for quality time with the family. Featuring a feature log burner, complete with wooden surround and black marble hearth, with other benefits such as double glazed bay windows to the front elevation, a fitted radiator and a decorative picture rail with a decorative ceiling rose.
Dining Room (13' 0'' x 8' 8'' (3.96m x 2.64m))
This open plan kitchen diner features stone, mosaic style flooring throughout with a decorative picture rail, paired with a decorative ceiling rose, and coved ceilings, whilst having added benefits such as a fitted radiator and double glazed doors leading to the rear garden.
Kitchen (12' 11'' x 8' 9'' (3.93m x 2.66m))
A spacious kitchen space complete with both eye level and low level units with tiles splashback surrounding the wooden worktops, featuring amenities such as a gas hob and plumbing for utility's. Finished with decorative features such as tiled, mosaic style flooring and a picture rail with a double glazed, panel door leading to the rear garden with an adjacent double glazed window providing views.
First Floor Landing (8' 11'' x 7' 10'' (2.72m x 2.39m))
With fitted carpets flowing from the rising staircase, the first floor landing is a cosy area with a wooden banister, finished with high ceilings including a loft access hatch. There are doors leading to the bedrooms and family bathroom.
Bedroom One (15' 0'' x 10' 11'' (4.57m x 3.32m))
A charming suite finished with fitted carpets, a decorative picture rail and fitted radiator whilst boasting a double glazed bay window, facing the front elevation of the property, that floods the room with natural light.
Bedroom Two (12' 11'' x 9' 10'' (3.93m x 2.99m))
A vibrant space with a double glazed window overlooking the rear elevation of the property with added benefits such as a fitted radiator, a built in storage unit as well as fitted shelves and a decorative picture rail.
Bedroom Three (8' 10'' x 6' 11'' (2.69m x 2.11m))
A versatile third bedroom with a decorative picture rail, fitted radiator and a protruding double glazed window to the front elevation of the property.
Family Bathroom (7' 10'' x 7' 4'' (2.39m x 2.23m))
A modern suite with decorative wooden panelling complete with a panelled bath with wall mounted shower and shower screen, a low level W/C, a pedestal sink whilst boasting other benefits such as a heated towel rail and obscured, double glazed window to the rear elevation. Finished with wood effect laminate flooring and partial tile splashback.
Rear Garden (50' 0'' x 20' 0'' (15.23m x 6.09m))
Commencing with a patio seating area with a path leading to a wooden shed at the rear. The remainder of the garden is mainly laid to lawn with a full length flower bed.
Property info
For more information about this property, please contact
Belle Vue Property Services, SS1 on +44 1702 787580 * (local rate)
Disclaimer
Property descriptions and related information displayed on this page, with the exclusion of Running Costs data, are marketing materials provided by Belle Vue Property Services, and do not constitute property particulars. Please contact Belle Vue Property Services for full details and further information. The Running Costs data displayed on this page are provided by PrimeLocation to give an indication of potential running costs based on various data sources. PrimeLocation does not warrant or accept any responsibility for the accuracy or completeness of the property descriptions, related information or Running Costs data provided here.




























.png)
