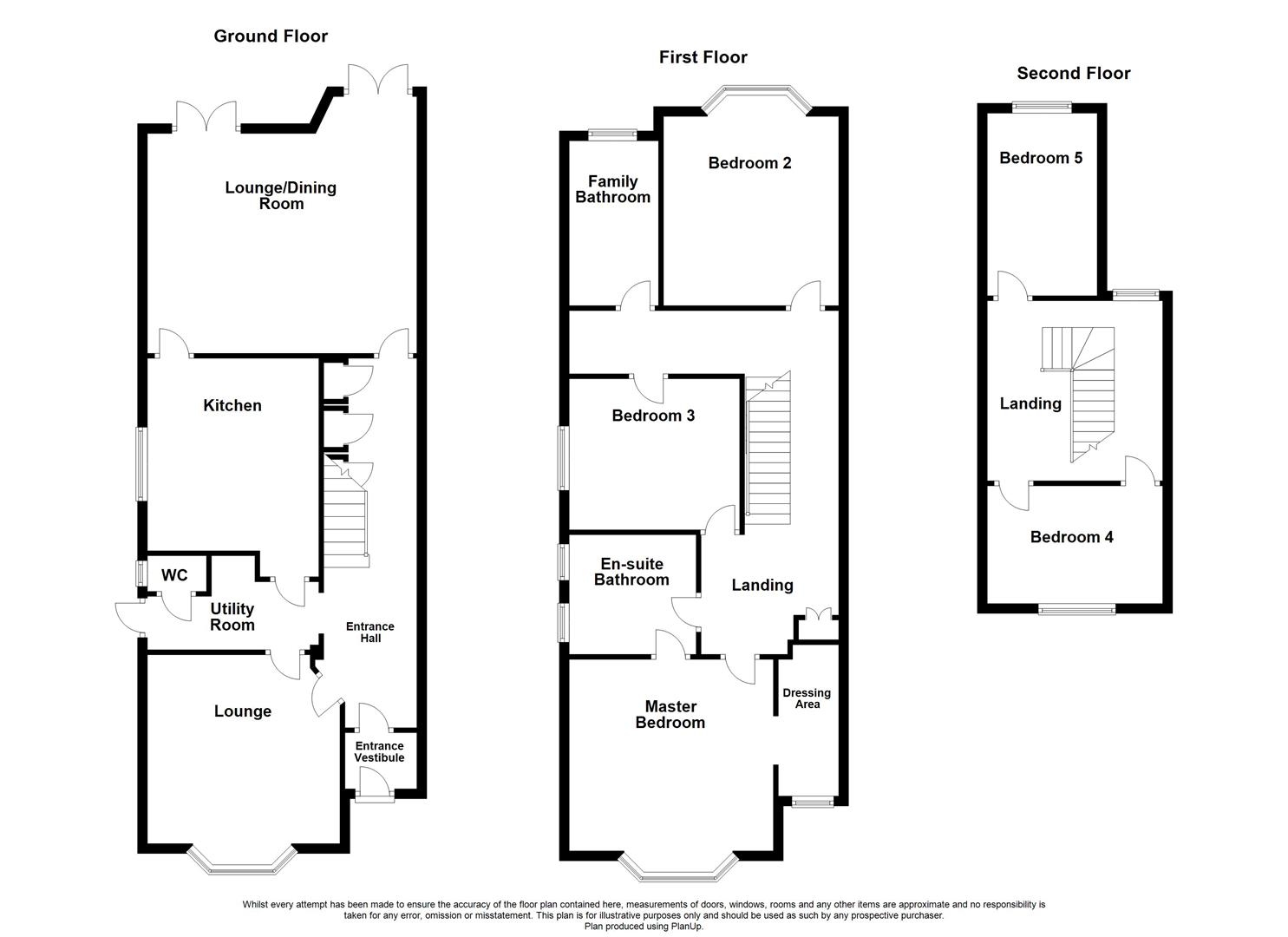Semi-detached house for sale in Charleston Road, Eastbourne BN21
* Calls to this number will be recorded for quality, compliance and training purposes.
Property features
- Five Bedroom Semi Detached House
- Highly Sought After Charleston Road
- Lots of Period Character Features
- In the Heart of Old Town
- Close to Waitrose
- Vendors are Suited
- 40' Low Maintenance Rear Garden
- Magnificent Lounge/Dining Room
- Modern Fitted Kitchen
- Tasteful Decor Throughout
Property description
A most charming and spacious five bedroom semi detached house, in one of Eastbourne's premier addresses in Charleston Road in the heart of old town. Within easy reach of waitrose, and other local amenities, this spacious and much improved home offers a wealth of character features, and tasteful decor throughout. With a magnificent lounge/dining room that leads onto the 40' rear walled garden to a south westerly aspect. Modern fitted kitchen and utility room, and further reception room. On the first floor you have the master bedroom, two further bedrooms and large luxuriously fitted bathroom. Far reaching views from the rear of the property towards the South Downs National Park. This simply is a must see property. Vendors are suited. Sole agents.
Main front door to:
Entrance Vestibule
Dado rail. Picture rail. Ceiling coving. Door to:
Entrance Hall
Under stairs storage cupboard. Radiator with thermostatic control valve. Ceiling coving. Wall light points. Exposed floorboards. Stairs rising to first floor landing.
Lounge (4.14m x 3.91m (13'7" x 12'10"))
Feature fire surround with tiled hearth. Picture rail. Radiator. BT point. Exposed floorboards.
Lounge/Dining Room (5.46m x 5.21m (17'11" x 17'1"))
Feature fire surround with tiled hearth. Range of built-in cupboards. Radiators. Exposed floorboards. Double glazed window to side. Double glazed doors leading into rear garden. Further set of French doors leading into rear garden.
Kitchen (4.45m x 3.48m (14'7" x 11'5"))
Modern fitted kitchen with a range of grey gloss fronted wall and base units with complementary work surfaces. One and a half bowl sink unit with mixer tap. Fitted four ring gas hob with extractor hood above. Built-in double oven. Built-in dishwasher. Space for large American fridge freezer. Cupboard concealing wall mounted Vaillant gas boiler. Wall mounted contemporary radiator. Ceiling spotlight fitting. Double glazed window to side aspect.
Utility Room (3.45m x 1.91m (11'4" x 6'3"))
Range of built-in cupboards. Space and plumbing for washing machine. Space for further appliance. Contemporary radiator. Double glazed window to side. Double glazed door leading to side. Door to:
Cloakroom
Low level WC. Wash hand basin. Vanity unit.
Stairs, from entrance hall, to:
First Floor Landing
Airing cupboard with shelving for linen. Central heating thermostat. Radiator. Wall light points. Double glazed window to side. Stairs to top floor landing.
Master Bedroom With En Suite And Dressing Area (4.19m x 4.19m (13'9" x 13'9"))
Built-in wardrobes. Radiator. Double glazed bay window to front aspect. Door to en suite. Archway to:
Dressing Area (2.69m x 1.37m (8'10" x 4'6"))
Range of built-in furniture. Double glazed window to front aspect.
En Suite Bathroom (2.57m x 2.44m (8'5" x 8'0"))
White suite comprising bath, wash hand basin inset into vanity unit and low level WC. Walk-in shower cubicle with wall mounted shower unit and riser rail. Tiled splashback. Two double glazed windows to side aspect.
Bedroom 2 (4.14m x 3.51m (13'7" x 11'6"))
Built-in wardrobe. Two radiators. South westerly facing double glazed window to rear aspect with far reaching views towards the South Downs National Park.
Bedroom 3 (3.56m x 3.07m (11'8" x 10'1"))
Radiator. Double glazed window to side aspect.
Family Bathroom (3.35m x 1.80m (11'0" x 5'11"))
Bath with mixer tap and shower attachment. Low level WC. Wash hand basin. Radiator. Double glazed window to rear aspect.
Stairs, from first floor landing, to:
Top Floor Landing
Velux window to rear.
Bedroom 4 (3.76m x 2.41m (12'4" x 7'11"))
Eaves storage cupboard. Hatch to loft space. Velux window to front.
Bedroom 5 (3.73m x 2.36m (12'3" x 7'9"))
Built-in cupboard. Eaves storage cupboards. Radiator. Velux window to rear enjoying far reaching views towards the South Downs National Park.
Outside
The rear garden comprises a large patio area and a large decking area with raised flowerbeds and borders containing mature shrubs and plants. There is a door to the lean-to area at the side of the house and the garden is enclosed by brick wall and timber fencing.
The front of the property offers off road parking for two vehicles.
Other Information
Council Tax Band E
Property info
18 Charleston Road, Eastbourne New.Jpg View original

For more information about this property, please contact
Brook Gamble Estate Agents, BN21 on +44 1323 916597 * (local rate)
Disclaimer
Property descriptions and related information displayed on this page, with the exclusion of Running Costs data, are marketing materials provided by Brook Gamble Estate Agents, and do not constitute property particulars. Please contact Brook Gamble Estate Agents for full details and further information. The Running Costs data displayed on this page are provided by PrimeLocation to give an indication of potential running costs based on various data sources. PrimeLocation does not warrant or accept any responsibility for the accuracy or completeness of the property descriptions, related information or Running Costs data provided here.































.png)
