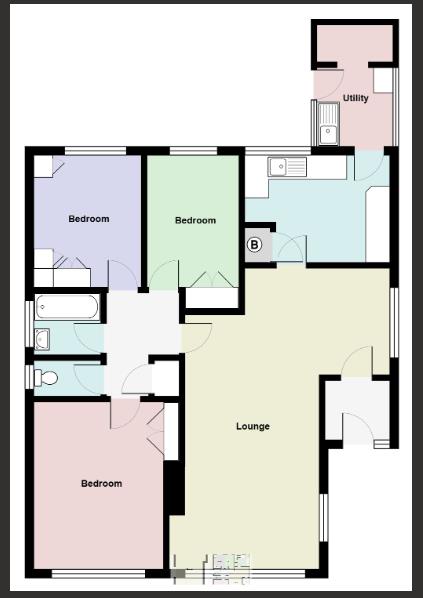Detached bungalow for sale in Cleviston Park, Llangennech, Llanelli SA14
* Calls to this number will be recorded for quality, compliance and training purposes.
Property features
- Detached Bungalow
- Three Bedrooms
- Open Plan living Area
- Village Location
- Garage and Off Street Parking
- Modernisation Required
- Viewing Essential
- Council Tax Band D
- EPC Rating - D
- Approx 90 m2
Property description
Davies Craddock are pleased to present this three bedroom detached property in the heart of Cleviston Park, Llangennech.
Set in a desirable location close to the M4 corridor but also the seaside town of Llanelli, this property is ideally situated for commuters and those looking to live close to an abundance of local amenities in the forms of shops, restaurants and schools in the town.
This home has unique features in the form of its open plan layout and light airy rooms with large windows and access to the garden via utility room. Externally the property has private landscaped gardens with patio area perfect for entertaining and a tiered lawn, and avid gardeners will appreciate the bed perfect for growing vegetables and fruits in the summer.
This property must be seen to be appreciated and comprises briefly;
Entrance Porch
Door into:
Lounge (7.67m x 5.08m approx (25'2 x 16'8 approx))
Windows to side and fore, feature fireplace, four radiators.
Kitchen (3.86m x 2.90m approx (12'8 x 9'6 approx))
Window to rear, vinyl flooring, wall and base units with worktop over, space for cooker, sink and drainer with mixer tap, storage cupboard housing boiler, radiator, door into;
Utility Room (3.23m x 1.91m approx (10'7 x 6'3 approx))
Windows to both sides, tiled flooring, space for washing machine and tumble dryer, sink and drainer with mixer tap, door to garden.
Inner Hall
Storage cupboard, loft access.
Bedroom One (4.19m x 3.25m approx (13'9 x 10'8 approx))
Window to fore, built in wardrobe, radiator.
Bedroom Two (3.40m x 2.84m approx (11'2 x 9'4 approx))
Window to rear, fitted wardrobes, radiator.
Bedroom Three (3.40m x 2.29m approx (11'2 x 7'6 approx))
Window to rear, built in wardrobe, radiator.
Bathroom (1.68m x 1.55m approx (5'6 x 5'1 approx))
Window to rear, fully tiled walls, pedestal wash hand basin, bath with shower over, radiator.
Separate W/C
Window to side, partly tiled walls, W/C.
Externally
Garden to rear side and fore.
Dive leading to garage.
Garage (5.87m x 3.68m approx (19'3 x 12'1 approx))
Up and over door.
Property info
For more information about this property, please contact
Davies Craddock, SA15 on +44 1554 788048 * (local rate)
Disclaimer
Property descriptions and related information displayed on this page, with the exclusion of Running Costs data, are marketing materials provided by Davies Craddock, and do not constitute property particulars. Please contact Davies Craddock for full details and further information. The Running Costs data displayed on this page are provided by PrimeLocation to give an indication of potential running costs based on various data sources. PrimeLocation does not warrant or accept any responsibility for the accuracy or completeness of the property descriptions, related information or Running Costs data provided here.



































.png)


