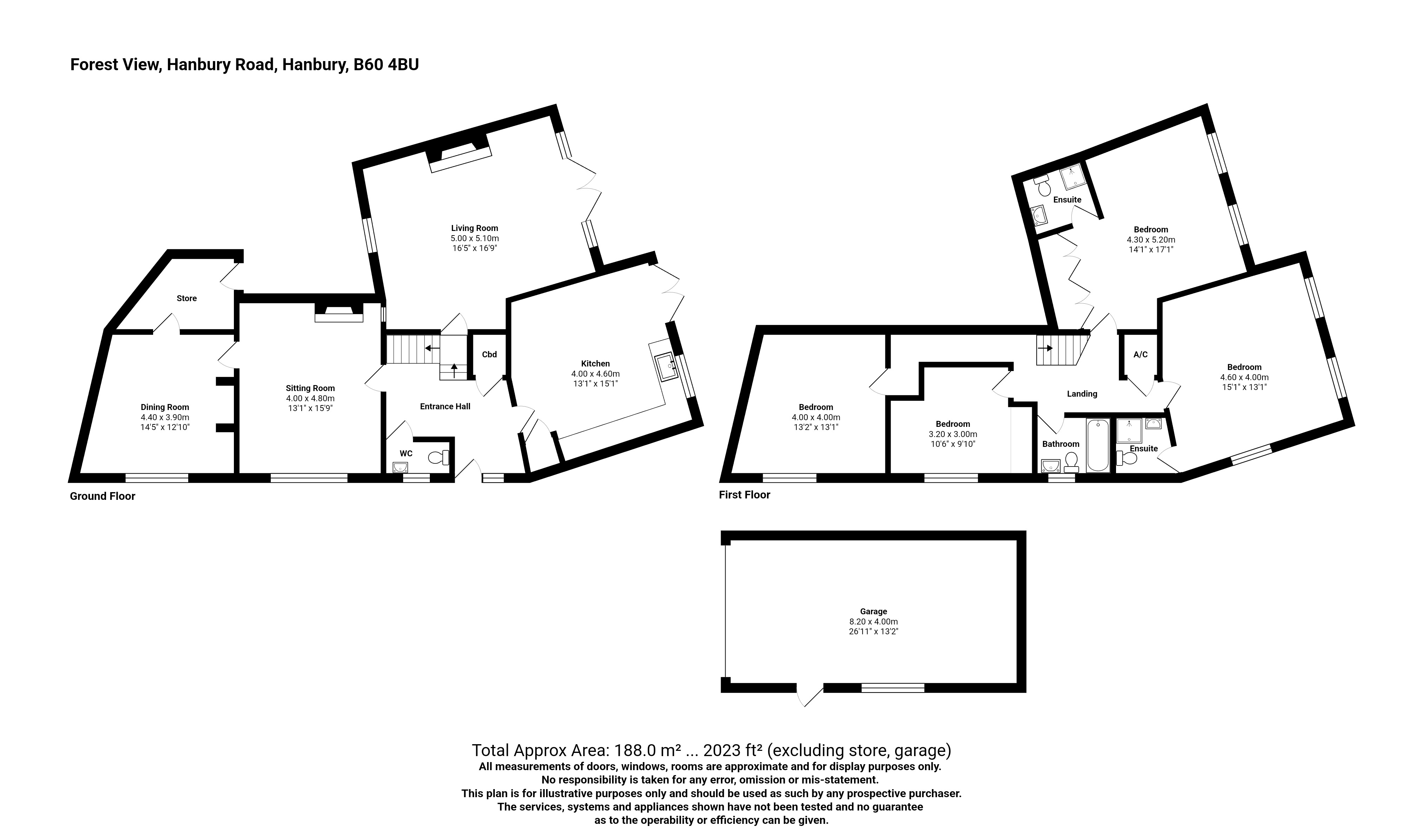Semi-detached house for sale in Hanbury Road, Hanbury, Bromsgrove, Worcestershire B60
* Calls to this number will be recorded for quality, compliance and training purposes.
Property features
- Four Bedrooms
- Entrance Hall
- Lounge
- Kitchen
- Snug
- Dining Room
- Store Room
- En Suite Shower Room
- En Suite Shower Room
- Bathroom
Property description
A well-presented four bedroom semi-detached cottage which has undergone significant extensions and improvements whilst retaining a wonderful array of traditional features. This family home is positioned on a spacious plot and benefits from accommodation that totals approximately 2400 sq. Ft and comprises of entrance hall, three reception rooms, kitchen diner, downstairs wc, to the first floor is four double bedrooms, two with ensuite shower rooms and a family bathroom. Outside the property benefits from a good sized rear garden, ample off road parking to both the front and rear with a large garage also being situated to the rear of the property. EPC: C.
Location
The property is situated down a private drive just off the main Hanbury Road but benefits from access to both the front and rear. This location offers an excellent position for access to the surrounding countryside with many delightful country walks close by, yet still offers good access to a range of local amenities and is just 0.2 miles down the road to the extremely popular 'Jinney Ring'. Hanbury C of E First School is less than 1 mile away and there is good access to other good first, middle and high schools. Being positioned just off the main Hanbury Road gives fantastic transport links with easy reach to other towns and cities and the regions road and motorway network.
Summary
*The property is approached via a private road shared with just a few other houses and benefits from being positioned behind a gravelled driveway which provides off road parking and access to a front entrance door that leads through to
*Entrance Hallway which benefits from exposed original beams to the ceiling and walls, stairs rising to the first floor and doors that lead off to
*Lounge which benefits from window to the rear, double glazed French Doors lead to the garden, TV aerial point, radiator, brick built fireplace with inset log burner, wooden beams to the ceiling and wooden floor.
*Sitting Room with a wonderful original inglenook fireplace, inset log burning stove and tiled hearth, double glazed window to the front, radiator, exposed original beams and door to
*Dining Room with double glazed window to the front, radiator, original exposed beams and feature brick built fireplace. Door leads to
*Store with door leading out to garden.
*Kitchen which benefits from a well-appointed kitchen to comprise of a mixture of wall and base units with work surfaces over and inset Belfast style sink, electric hob with electric oven beneath and extractor hood, space for fridge freezer, tiled floor, double glazed window to the rear, double glazed French Door.
*Downstairs WC with low level wc, wash hand basin, radiator and double glazed window to the front.
*First Floor Landing with doors that radiate off to
*Bedroom One with two double glazed windows overlooking the garden, radiator, fitted wardrobes and door to
*En Suite Shower Room to comprise a white suite with low level wc, pedestal wash hand basin, shower cubicle, tiling to the walls and radiator.
*Bedroom Two with two double glazed windows overlooking, and two radiators.
*En Suite Shower Room to comprise a white suite with low level wc, pedestal wash hand basin, shower cubicle, tiling to the walls and radiator.
*Bedroom Three with double glazed window to the front, radiator and exposed beams.
*Bedroom Four with double glazed window to the front and radiator.
*Bathroom with a fitted suite to comprise of low level wc, pedestal wash hand basin, tiling to the walls, radiator and double glazed window to the front.
*Rear Garden which benefits from a landscaped garden to comprise of a large patio area with lawn beyond, to the top of the garden is a gravelled driveway accessed through gates off the Hanbury Road and leads to a
*Large Garage with double doors, light and power with access to the eaves for storage.
Agents note
The agent understands that the tenure of the property is freehold.
Council Tax Band: F<br /><br />
Entrance Hall
Lounge
5.1m Max x 4.95m
Kitchen (4.57m x 3.94m (15' 0" x 12' 11"))
Downstairs WC (0.84m x 1.65m (2' 9" x 5' 5"))
Snug (3.94m x 4.8m (12' 11" x 15' 9"))
Dining Room
4m Max x 3.86m
Store Room (1.75m x 2.92m (5' 9" x 9' 7"))
Bedroom 1 (5.23m x 4.32m (17' 2" x 14' 2"))
En Suite Shower Room (1.75m x 1.6m (5' 9" x 5' 3"))
Bedroom 2 (4.6m x 3.96m (15' 1" x 13' 0"))
En Suite Shower Room (1.6m x 1.7m (5' 3" x 5' 7"))
Bedroom 3 (4.1m x 3.9m (13' 5" x 12' 10"))
Bedroom 4 (2.95m x 3.73m (9' 8" x 12' 3"))
Bathroom (1.7m x 2.18m (5' 7" x 7' 2"))
Garage (4m x 8.18m (13' 1" x 26' 10"))
Property info
For more information about this property, please contact
Robert Oulsnam & Co, B61 on +44 1527 549428 * (local rate)
Disclaimer
Property descriptions and related information displayed on this page, with the exclusion of Running Costs data, are marketing materials provided by Robert Oulsnam & Co, and do not constitute property particulars. Please contact Robert Oulsnam & Co for full details and further information. The Running Costs data displayed on this page are provided by PrimeLocation to give an indication of potential running costs based on various data sources. PrimeLocation does not warrant or accept any responsibility for the accuracy or completeness of the property descriptions, related information or Running Costs data provided here.












































.png)


