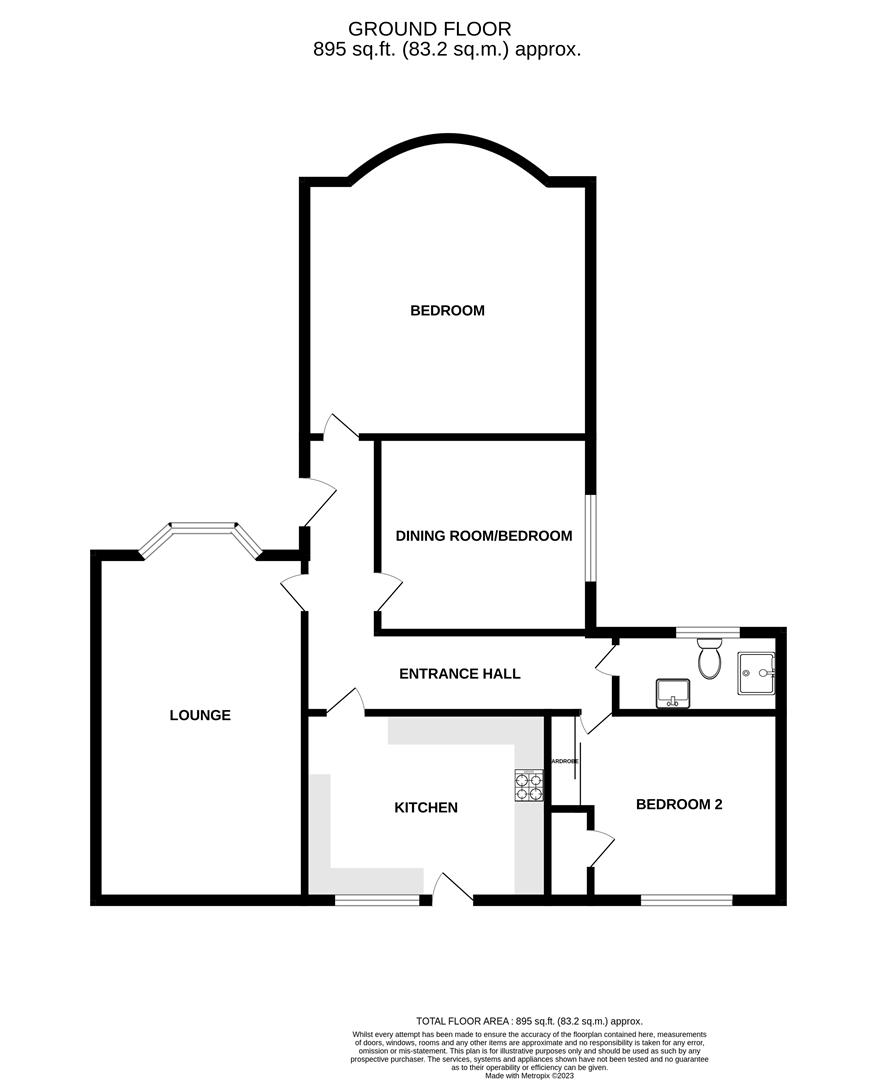Semi-detached bungalow for sale in Cheltenham Road, Hockley SS5
* Calls to this number will be recorded for quality, compliance and training purposes.
Property features
- Semi Detached Bungalow
- Three Bedrooms
- Walking Distance to Hockley Mainline Station
- No onward chain
- Wrap Around Garden
- Close to Local Amenities
- Recently Fitted Kitchen and Bathroom
- Garage and Driveway
- Huge Potential To Extend STPP
- A Must View
Property description
Bear Estate Agents are proud to bring to the market this three bedroom semi-detached bungalow with no onward chain. Internally the property offers three bedrooms, stunning kitchen, main bathroom, family living/dining area with beautiful Bay window to front and an un-overlooked wrap around rear garden. The property has huge scope for extension (stpp) and this lovely bungalow offers a wealth of features and benefits for those looking to settle down in the area with just a short walk to local amenities and Hockley mainline station, you will have all you need. Guide Price- £400,000-£450,000
Hallway
Carpet flooring throughout, "L" shaped walk way with doors to each room and a wall mounted radiator.
Lounge (5.84m x 3.28m (19'2 x 10'9))
Carpet flooring throughout with double glazed windows facing the front aspect. Double glazed French doors to the rear garden, two wall mounted radiators, plenty of power points and a featured fire place.
Kitchen (3.84 x 2.67 (12'7" x 8'9" ))
The kitchen comprises of featuring a variety of olive green base and wall units, complemented by smooth-edged roll top work surfaces. It comes equipped with an integrated fridge/freezer, designated spaces for a washing machine and dishwasher, a sink with a drainer, a convenient breakfast bar, a four-ring gas hob with an overhead extractor, eye-level oven and grill, double-glazed window facing the rear aspect and a double-glazed door leading to the rear garden.
Bedroom One (4.50m x 4.01m (14'9" x 13'2"))
The master bedroom is of a substantial size and features a large double-glazed bay window facing the front aspect. It includes a wall mounted radiator, plenty of power points decorative coving on the textured ceiling, and a collection of built in bedroom furniture for added convenience.
Bedroom Two (3.35m x 3.07m (11 x 10'1))
This room is presently utilized as a dining area, featuring decorative coving on the textured ceiling, a wall mounted radiator, and a double-glazed window facing the side aspect.
Bedroom Three (3.66m x 2.79m (12 x 9'2 ))
Smooth ceilings, a wall mounted radiator, a double-glazed window facing the rear aspect, an airing cupboard, and a built-in wardrobe for plenty of storage.
Shower Room (2.62 x 1.35 (8'7" x 4'5"))
Tiled surrounds, this space includes a frosted double-glazed window, a hand wash basin mounted on a vanity unit, a WC, a shower cubicle, and an extractor for ventilation.
Rear Garden
The rear garden takes on an "L" shaped design, complete with a paved patio section, a variety of well-established borders and shrubs, a greenhouse and side access to the front aspect.
Front Of Property
Decorative front garden with feature brick wall surround, driveway leading to garage with parking for two vehicles
Property info
For more information about this property, please contact
Bear Estate Agents, SS1 on +44 1702 787665 * (local rate)
Disclaimer
Property descriptions and related information displayed on this page, with the exclusion of Running Costs data, are marketing materials provided by Bear Estate Agents, and do not constitute property particulars. Please contact Bear Estate Agents for full details and further information. The Running Costs data displayed on this page are provided by PrimeLocation to give an indication of potential running costs based on various data sources. PrimeLocation does not warrant or accept any responsibility for the accuracy or completeness of the property descriptions, related information or Running Costs data provided here.


























.png)
