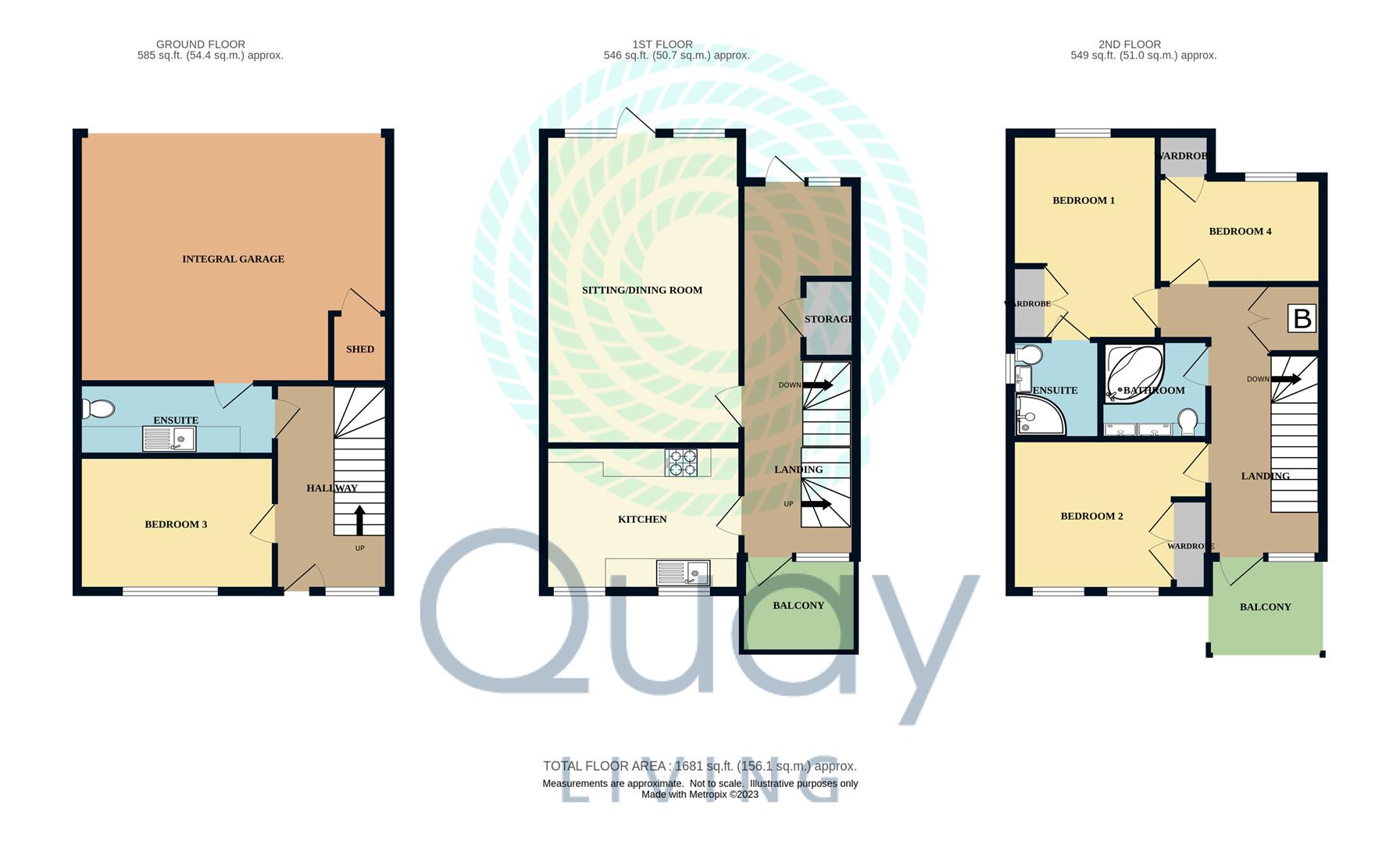Mews house for sale in Stone Close, Poole, Dorset BH15
* Calls to this number will be recorded for quality, compliance and training purposes.
Property features
- 4 Bedrooms with Master Ensuite
- Beautifully Refurbished Throughout
- Stunning Balcony Sea Views
- Generously Proportioned Contemporary Town House
- Secure Gated Undercroft Parking for Two Vehicles
- Balconies to both frontal elevations
- Garden Patio Terrace
- Brand new Worcester boiler and Mixology water tank with integrated Hive smart technology.
- Walking distance to the beach
Property description
A Beautifully renovated, four-bedroom, two bathroom mid-terraced townhouse, situated in the sought after Harbour Reach development.
Hamworthy Park and the shores of Poole Harbour are moments away, whilst Poole Quay is an easy stroll. This wonderful home offers an rear patio garden, balconies at two levels and balcony sea views on two levels. The undercroft garage provides generous parking for two vehicles plus storage for watersports equipment. Early viewing is recommended.
Entrance Hall
On the ground floor, access from the front elevation and, from the rear, via the utility/WC direct from the secure garage parking area. Door to bedroom 4/study and stairs rising to the first floor. Under stairs storage cupboard.
Bedroom 4/Study (3.9 x 2.7 (12'9" x 8'10"))
A good-sized double bedroom currently used as a study with full-height windows to the front elevation. Fitted desk unit. Radiator.
Utility Room/Wc (4.0 x 1.3 (13'1" x 4'3"))
Stunning black fitted wall & base units with newly fitted added storage cupboards. Black gloss stone effect worktops to one side., complete with integrated Hoover washer dryer. 1 1/2 bowl Belfast style ceramic sink drainer. Slim full height contemporary black radiator. Door to Garage parking.
First Floor Landing
A light and spacious first floor landing, which enjoys a generous front aspect balcony, rear garden access and storage cupboard. Further stairs lead to the second floor bedrooms. This landing accesses the kitchen to the front of the property, and the garden accessing living room, to the rear. Two radiators and pendant ceiling lights.
Kitchen (3.9x x 2.5 (12'9"x x 8'2"))
Front aspect. Spacious first-floor kitchen with windows overlooking the front aspect. Newly installed stunning white galley style kitchen range. Induction hob with electric hood and Zanussi electric oven with contrasting work surfaces and crisp white tiled splashback. 1.5 bowl sink and stainless steel drainer. Integrated Bosch dishwasher. Space for fridge/freezer and kitchen table. Grey tiled effect contrasting floor covering.
First Floor Balcony
Accessed via the first floor landing overlooking the communal front gardens with sensational sea views to the left. Ample space for a table and chairs.
Living Room (6.1 x 3.9 (20'0" x 12'9"))
Stylishly presented and generously proportioned first-floor living room with full-height glazed double doors to the rear garden access with an additional side window to the dining area. Two pendant ceiling lights and radiators.
Garden Patio Terrace
An easy to maintain wall enclosed patio area with gated rear access to the communal landscaped terrace and leads towards the water front.
Second Floor Landing
A light and spacious second floor landing, which also benefits from a front aspect balcony and storage cupboard. The storage cupboard contains a brand new Worcester boiler and Mixology water tank with integrated Hive smart technology (fitted in September 2023). This landing accesses the second bedroom to the front of the property, and the master en-suite and bedroom three, to the rear. Two radiators and pendant ceiling lights.
Second Floor Balcony
Accessed via the second floor landing overlooking the communal front gardens with sensational sea views to the left. Ample space for a table and chairs.
Bedroom 1 (4.0 x 2.7 (13'1" x 8'10"))
Window to rear elevation, fitted double wardrobes, carpet floor covering. Pendent ceiling lighting. Radiator. Door to
En-Suite (3.4 x 1.9 (11'1" x 6'2"))
Newly installed shower room with upper sky light window, double-height ceiling, double shower with glazed sliding doors and ceramic tiling. Built-in vanity unit basin with mixer tap and low level, push-button WC. Fitted mirror. Chrome heated towel radiator.
Bedroom 2 (3.9 x 2.6 (12'9" x 8'6"))
Double bedroom with two windows to the front elevation. Fitted double wardrobes, pendant ceiling lighting. Radiator.
Bedroom 3 (2.7 x 2.1 (8'10" x 6'10"))
Double bedroom with two windows to the rear elevation. Fitted double wardrobes, pendant ceiling lighting. Radiator.
Bathroom (2.1 x 1.9 (6'10" x 6'2"))
Newly installed fabulous white three-piece suite. Corner Bath with shower over and glazed screen. High-level window. Tiled Walls. Built-in vanity unit with twin wash basins and cupboards. Back lit twin mirrors above. Shaver point. Timber effect floor covering. Heated towel radiator.
Garage (5.1 x 6.09)
Spacious ground floor double garage area, accessed via a communal undercroft garage with electric gates. Built-in blockwork storage shed. Ground floor door to house.
Tenure
Leasehold for a term of 250 years with 232 years unexpired.
Service Charge £2,151pa
Ground Rent £125pa
Property info
For more information about this property, please contact
Quay Living, BH15 on +44 1202 035706 * (local rate)
Disclaimer
Property descriptions and related information displayed on this page, with the exclusion of Running Costs data, are marketing materials provided by Quay Living, and do not constitute property particulars. Please contact Quay Living for full details and further information. The Running Costs data displayed on this page are provided by PrimeLocation to give an indication of potential running costs based on various data sources. PrimeLocation does not warrant or accept any responsibility for the accuracy or completeness of the property descriptions, related information or Running Costs data provided here.





































.png)

