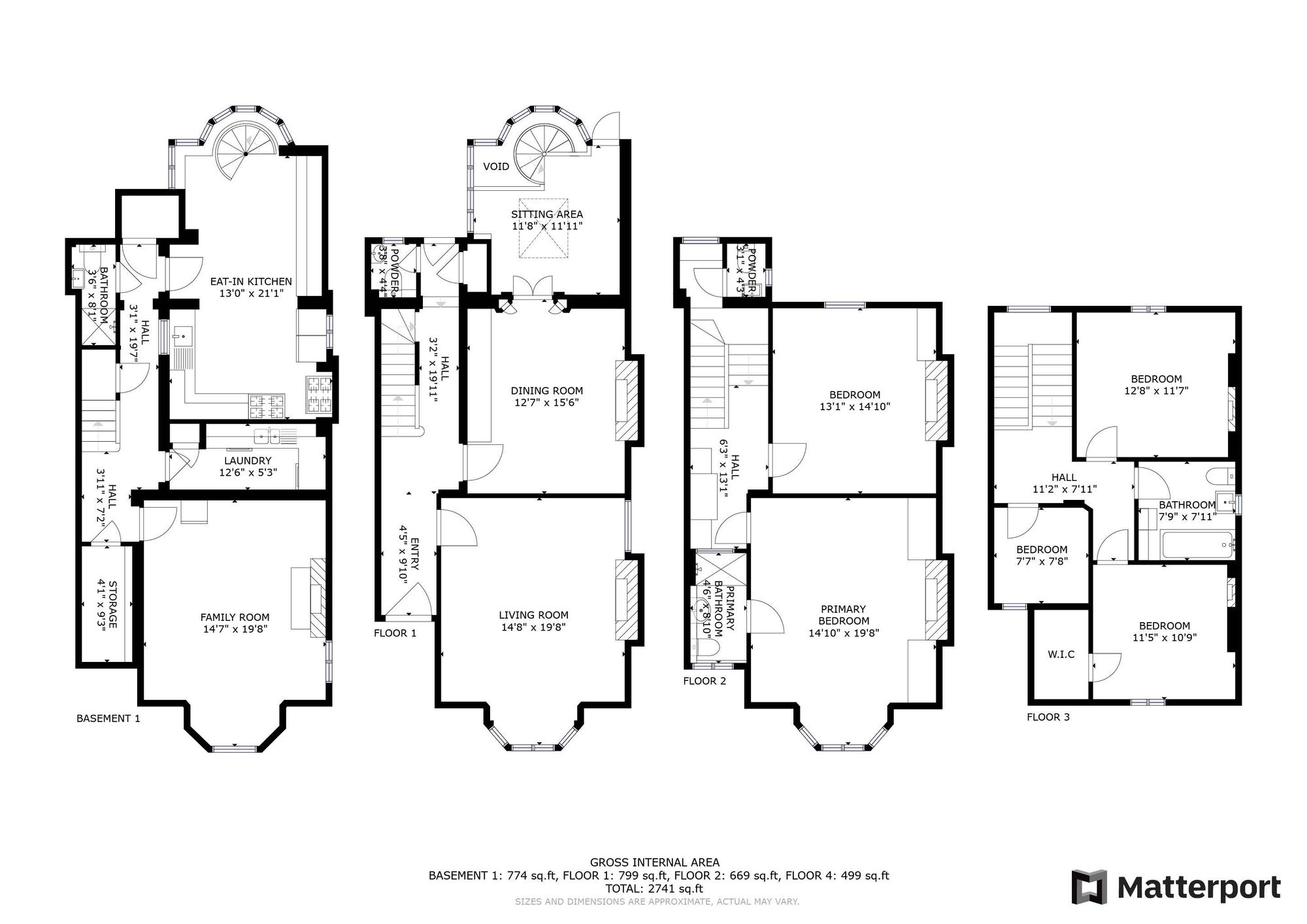Town house for sale in Henley Road, Ipswich IP1
* Calls to this number will be recorded for quality, compliance and training purposes.
Property features
- Picturesque Christchurch Park Location
- Stunning Original Features
- Five Spacious Bedrooms
- Landscaped Front and Rear Gardens
- Four Reception Rooms
- Three Bathrooms and Two Cloakrooms
- Double Garage and Off Road Parking
- Over 2700sqft of Living Accommodation
Property description
Guide price - £625,000 - £650,000
A stunning Victorian town house situated in one of Ipswich's most desirable locations. It overlooks Christchurch Park at the front and Ipswich School grounds to the rear. Comprising over 2700sqft of living accommodation, this home offers flexible living over four floors and includes five spacious bedrooms, four reception rooms, three bathrooms, two additional cloakrooms, along with many original and period features, double glazing throughout, double garage and parking to the rear.
Approaching the property from the front path, steps rise to the porch to be greeted by the grand front door. The hallway has doors leading to the living room, dining room, ground floor cloakroom and garden. There are stairs leading to upper and lower floors. The living room is an excellent size with a large stylish fireplace, a window to the side and a bay window to the front offering good amounts of light. Adjacent is the dining room with fireplace, extensive shelving and cupboards, French doors and original shutters. This leads to the garden room which is a stunning space and has a vaulted ceiling with lantern and a door leading to garden. A spiral staircase in this room serves as an alternative route to the lower ground floor breakfast area and kitchen. The ground floor cloakroom consists of W.C. And wash basin.
The lower floor offers an abundance of space and consists of kitchen/breakfast room, family room/snug, utility room, a shower room, pantry and walk in store room. The kitchen/breakfast room has windows to the rear which extend down from the garden room and a window to the side. It has an extensive range of base and eye-level units, work tops, sink, Suffolk white brick floor, a free-standing cooker with brush steel splashback, extractor, plumbing for a dishwasher and a Rayburn Royal range cooker. The utility room has further units, space for washing machine and tumble dryer, 1.5 bowl sink, plumbing for a water softener and two boilers. The family room has dual aspect windows and a beautiful original fireplace. The shower room has a shower cubicle, W.C. And wash basin.
The first floor landing has a range of bespoke cupboards and wardrobes by Orwells Furniture of Ipswich and matching book shelving. The master bedroom is situated to the front of the home, with a bay window overlooking the park, fireplace and built in wardrobes, also by Orwells. The en suite consists of shower cubicle, W.C., wash hand basin and cupboards. The second bedroom which is to the rear is also a good sized double bedroom with built in cupboard and original tiled fireplace. On this floor there is also a cloakroom with W.C. And wash basin
The second floor has three further bedrooms, a double and a single at the front and another double at the rear. Both double bedrooms have period fireplaces. There is a bathroom with dormer window to the side and a white suite of bath, basin and W.C.
Externally the property is set in attractive grounds. Alongside the house there is a shared driveway leading to the rear where there is a brick-built double garage with electric roller door. The garage has a door to the garden and steps up to a studio above. The rear courtyard garden has York stone paving, beds with a variety of shrubs, a gate to the drive and it is enclosed by traditional red brick walls. There is ornamental lighting, which can be operated from within the house and a small water feature which is controlled from the garage.
EPC Rating: E
Property info
For more information about this property, please contact
Joseph Property Agency, IP1 on +44 1473 559928 * (local rate)
Disclaimer
Property descriptions and related information displayed on this page, with the exclusion of Running Costs data, are marketing materials provided by Joseph Property Agency, and do not constitute property particulars. Please contact Joseph Property Agency for full details and further information. The Running Costs data displayed on this page are provided by PrimeLocation to give an indication of potential running costs based on various data sources. PrimeLocation does not warrant or accept any responsibility for the accuracy or completeness of the property descriptions, related information or Running Costs data provided here.












































.png)
