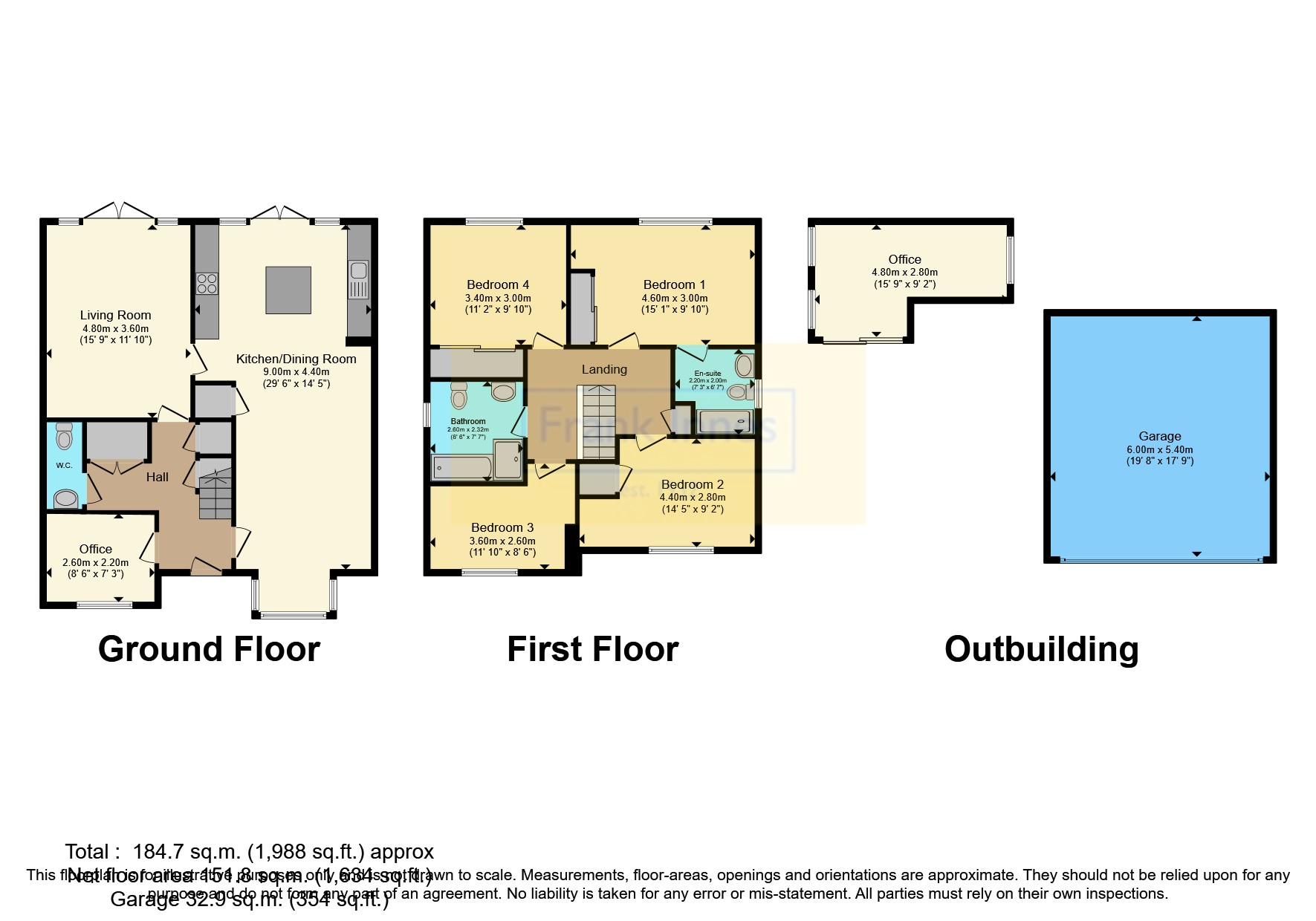Detached house for sale in Hopewell Street, Cropwell Bishop, Nottingham, Nottinghamshire NG12
* Calls to this number will be recorded for quality, compliance and training purposes.
Property features
- Bloor Harwood Home
- Approx 9yrs Remaining on NHBC
- Four Bedrooms
- En-Suite and Family Bathroom
- Open Plan Kitchen/Dining and Living
- Seperate Lounge
- Study / Family Room
- External Home Office
- Ample Parking
- Double Garage
Property description
Guide Price £475,000- £500,000.
A beautifully presented and upgraded Harwood Bloor home with the addition of a Cabin Master home office, generous double driveway for several vehicles and double garage. Offered with no upward chain.
Accommodation is bright and spacious throughout and briefly comprises of entrance hallway with utility storage, w.c, study/family room, lounge, and open plan kitchen/dining/living room to the ground floor.
To the first floor there are four good sized bedrooms an en-suite shower room and family bathroom. Externally the property benefits from ample parking, double garage, landscaped rear garden and newly erected cabin master home studio.
Entrance Hall
Accessed via a double glazed door and having a radiator, Amtico flooring, understairs storage units with bespoke pull out shelving, double doors to utility cupboard and staircase rising to the first floor.
Utility Cupboard
Currently housing washing machine and dryer and having built in shelving and work surface.
W.C.
With low level w.c, vanity hand wash basin, radiator, tiled splashbacks, extractor and Amtico flooring.
Study / Family Room (2.6m x 2.2m)
Double glazed light leaded window to the front aspect, radiator and Amtico flooring.
Living Room (4.8m x 3.6m)
Double glazed French doors and full height double glazed windows to the rear, T.V point, two radiators and Amtico flooring.
Kitchen/Dining/Living Room (9m x 4.4m)
Double glazed bay window to the front aspect, double glazed full height windows and French doors to the rear two radiators and Amtico flooring. Having a wide range of fitted wall and base shaker style matt finish units with granite work tops and granite splashbacks. Integrated AEG ceramic induction hob, double electric fan assisted ovens, extractor hood, fridge freezer and dishwasher. Inset stainless steel sink and drainer unit with mixer tap over, central island with ample storage, wall mounted Ideal boiler, recessed lighting and door to pantry cupboard with shelving.
Landing
With access to roof void, door to laundry cupboard with shelving, radiator and doors to first floor accommodation.
Bedroom One (4.6m x 3m)
Double glazed window to the rear aspect, radiator, feature part pannelled wall and fitted mirrored slide door wardrobes with hanging and shelving and door to en-suite.
En-Suite (2.2m x 2m)
Double glazed obscured window to the side aspect, shower in double enclosure, low level w.c, vanity hand wash basin, heated towel rail, laminate flooring, recessed lighting and tiled splashbacks.
Bedroom Two (4.4m x 2.8m)
Double glazed window to the front aspect, radiator and fitted mirrored slide door wardrobes with hanging and shelving.
Bedroom Three (3.6m x 2.6m)
Double glazed light leaded window to the front aspect, radiator and door to overstairs storage with shelving.
Bedroom Four (3.4m x 3m)
Double glazed light leaded window to the rear aspect, radiator and fitted mirrored slide door wardrobes.
Family Bathroom (2.6m x 2.3m)
Double glazed obscured window to the side aspect, vanity hand wash basin, low level w.c, panelled bath, shower in single enclosure, shaving point, recessed lighting, radiator, laminate flooring and tiled splashbacks.
Outside
To the side a large double driveway for several vehicles with electric charging point leading to the double garage and gated entry to the rear garden.
To the rear a well kept landscaped garden with twin patio seating areas, lawn, raised established beds, fenced and wall boundaries and ' Secret childs play area '.
Double Garage (6m x 5.4m)
With up and over double garage door to the front, power, light and roof storage.
Home Studio
A recent addition of a Cabin Master home office has been professionally erected at the rear offering superb versatile additional accommodation with power, light pannelled interior, double glazed patio doors to the front and double glazed windows to either side all having fitted light reflecting thermal blinds.
Property info
For more information about this property, please contact
Frank Innes - Bingham Sales, NG13 on +44 1949 238964 * (local rate)
Disclaimer
Property descriptions and related information displayed on this page, with the exclusion of Running Costs data, are marketing materials provided by Frank Innes - Bingham Sales, and do not constitute property particulars. Please contact Frank Innes - Bingham Sales for full details and further information. The Running Costs data displayed on this page are provided by PrimeLocation to give an indication of potential running costs based on various data sources. PrimeLocation does not warrant or accept any responsibility for the accuracy or completeness of the property descriptions, related information or Running Costs data provided here.










































.png)
