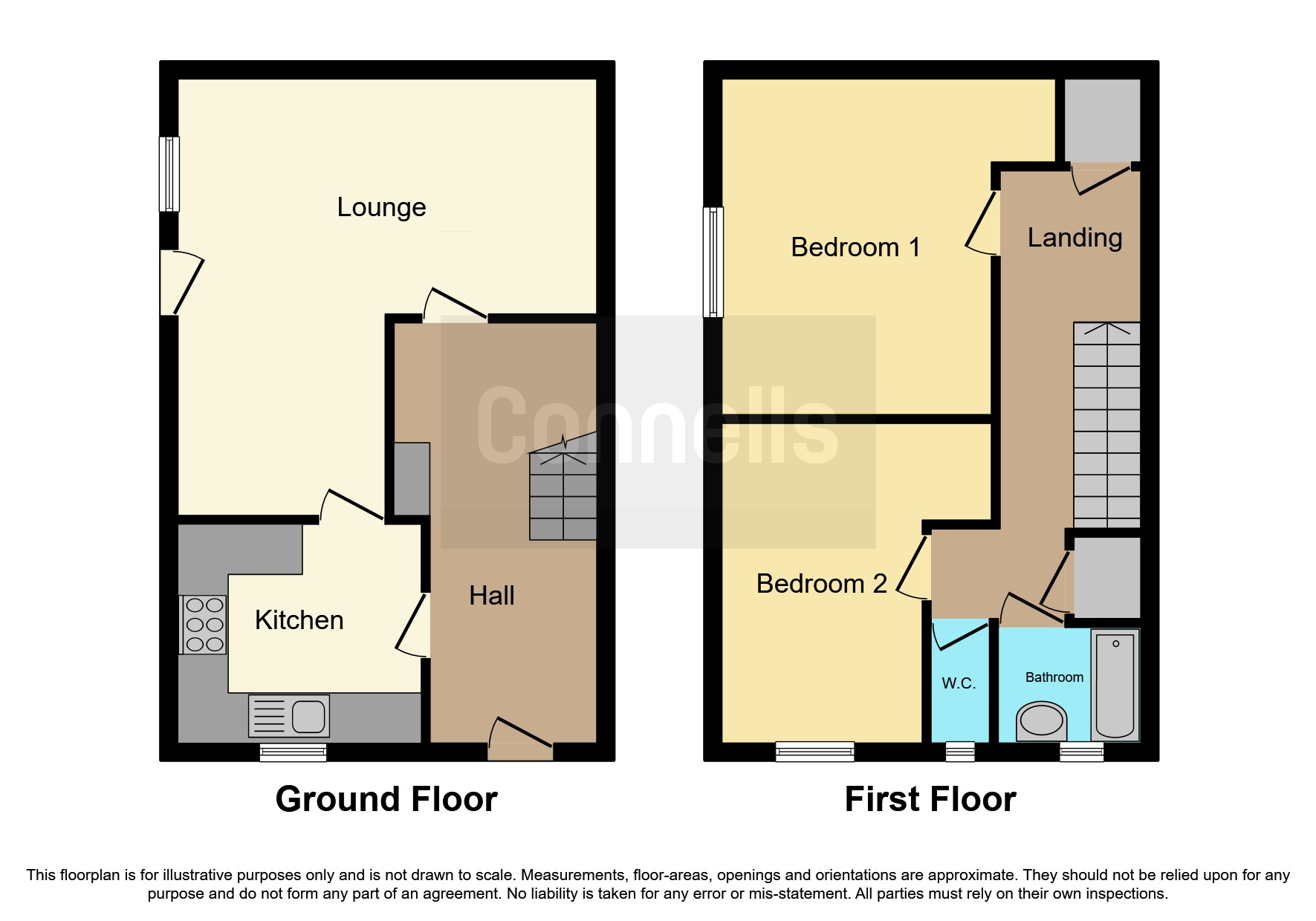Maisonette for sale in Six Acres, Quinton, Birmingham B32
* Calls to this number will be recorded for quality, compliance and training purposes.
Property features
- Two Double Bedrooms
- Private garden
- 118 years to run on the lease
- Stunning throughout
- Lounge/Dining
- Set over two floors
- Delightful kitchen
- Modern bathroom
Property description
Summary
Don't miss the opportunity to make this exceptional duplex maisonette your new home. Contact us today to arrange a viewing and experience the true essence of luxury living.
Description
As you step into this exceptional duplex, you'll be greeted by a spacious hallway, modern kitchen, with sleek counter tops, is a true culinary haven for any cooking enthusiast. The adjacent dining area provides the ideal space for entertaining guests or enjoying intimate meals with loved ones, this opens out to the lounge with access to the rear garden. Ascending to the upper floor, you'll find two generously sized bedrooms that exude comfort and tranquility. These rooms are designed to offer a peaceful retreat, with ample natural light streaming through large windows, creating a bright and airy ambiance. The thoughtfully designed layout ensures privacy and convenience for everyone.
The bathroom, boasts contemporary fixtures and elegant finishes. Whether you prefer a quick refreshing shower or a relaxing soak in the tub, this bathroom provides the ultimate sanctuary for your daily self-care rituals.
One of the most captivating features of this duplex maisonette is the private garden. Step outside and you'll discover a serene outdoor oasis, perfect for al fresco dining, gardening, or simply unwinding after a long day. This secluded space allows you to enjoy the beauty of nature right at your doorstep.
In addition to its stunning interior and private garden, the location of this duplex is simply unbeatable, you'll have easy access to local amenities, schools, parks, and transport.
Approach
Set back behind a private garden side gate leading to the rear garden, four large storage sheds.
Entrance Hallway
Stairs to the first floor, high gloss laminated flooring, light point, cupboard housing meters, together with the fuse board.
Fitted Kitchen 10' 6" x 7' 7" ( 3.20m x 2.31m )
Modern fitted kitchen laminate flooring, TV point, double glazed window to the front, gas cooker point, sink with drainer, fitted wall and base units, space for fridge freezer,
Lounge 17' 2" x 16' 3" ( 5.23m x 4.95m )
Lounge & Dining area, double glazed window's and door to the rear garden, laminated flooring, 2 radiators, TV point, doors to both hallway and kitchen. Storage cupboard.
First Floor Landing
Wall light, large walk in storage cupboard, doors onto
Bedroom 1 11' 9" x 10' 7" ( 3.58m x 3.23m )
Double bedroom, laminate flooring, double glazed window, recess for wardrobe, TV point.
Bedroom 2 11' 11" x 8' 8" ( 3.63m x 2.64m )
Double bedroom, laminated flooring, TV point, recess for wardrobe, double glazed window, storage cupboard housing boiler.
Bathroom
Paneled bath with shower over, wash hand basin, double glazed window, heated towel rail, tiled walls.
Seperate W.C
Garden
Private garden entered from the front of the property as well as via the lounge, low mainitenance, enclosed with a timber fence.
Agents Note
Please note this property is a leasehold with approximately 118 years left to run with a service charge of approximately £360.00 per year and a ground rent of £10.00 per year.
We currently hold lease details as displayed above, should you require further information please contact the branch. Please note additional fees could be incurred for items such as leasehold packs.
1. Money laundering regulations - Intending purchasers will be asked to produce identification documentation at a later stage and we would ask for your co-operation in order that there will be no delay in agreeing the sale.
2: These particulars do not constitute part or all of an offer or contract.
3: The measurements indicated are supplied for guidance only and as such must be considered incorrect.
4: Potential buyers are advised to recheck the measurements before committing to any expense.
5: Connells has not tested any apparatus, equipment, fixtures, fittings or services and it is the buyers interests to check the working condition of any appliances.
6: Connells has not sought to verify the legal title of the property and the buyers must obtain verification from their solicitor.
Property info
For more information about this property, please contact
Connells - Harborne, B17 on +44 121 411 0011 * (local rate)
Disclaimer
Property descriptions and related information displayed on this page, with the exclusion of Running Costs data, are marketing materials provided by Connells - Harborne, and do not constitute property particulars. Please contact Connells - Harborne for full details and further information. The Running Costs data displayed on this page are provided by PrimeLocation to give an indication of potential running costs based on various data sources. PrimeLocation does not warrant or accept any responsibility for the accuracy or completeness of the property descriptions, related information or Running Costs data provided here.



























.png)
