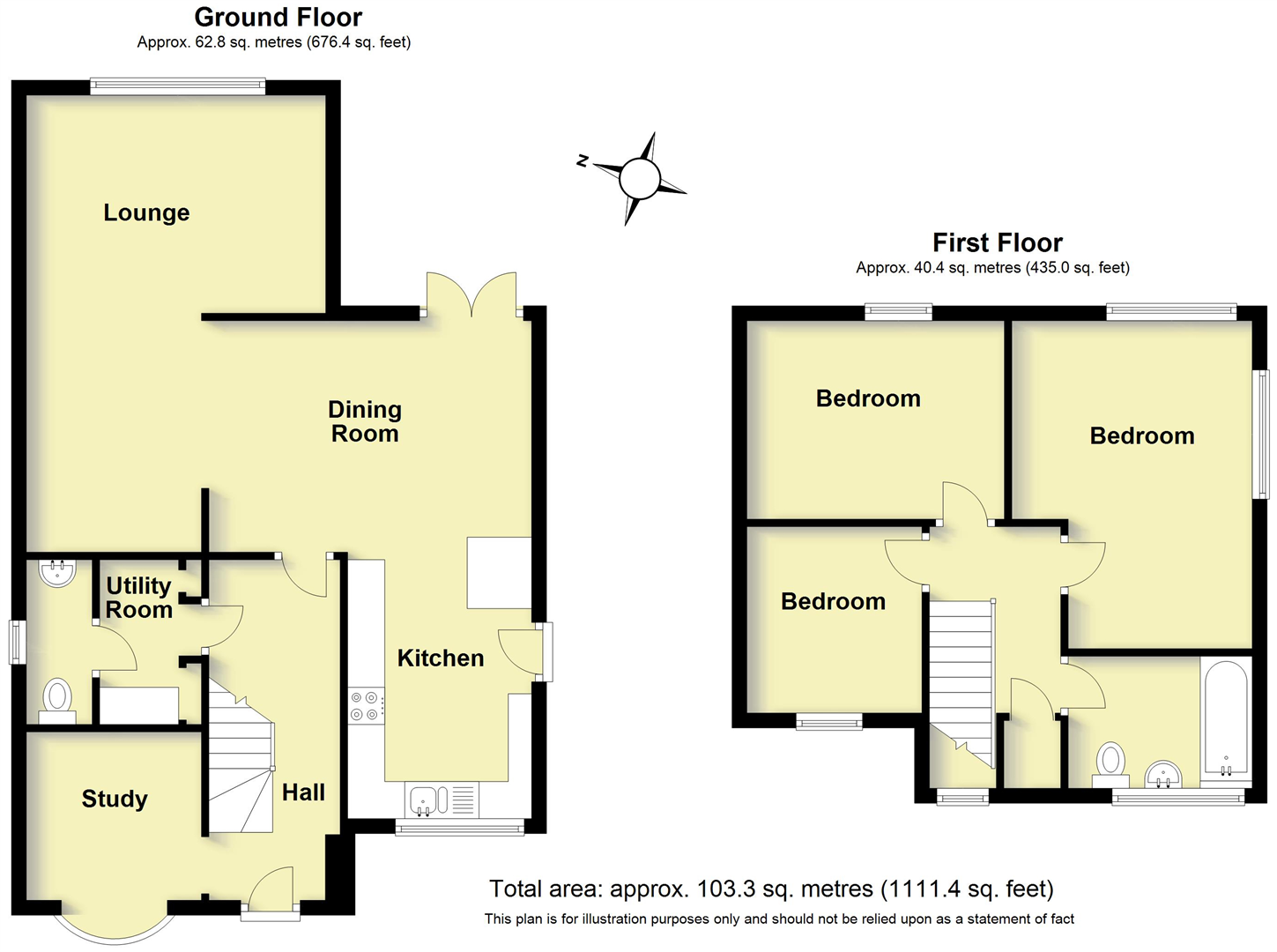Detached house for sale in Arras Boulevard, Hampton Magna, Warwick CV35
* Calls to this number will be recorded for quality, compliance and training purposes.
Property features
- Detached family home
- Extended, flexible accommodation
- Three bedrooms
- Extended lounge
- Open plan kitchen
- Small utility and separate cloakroom
- Rear garden
- Double glazing
- Off-road parking
- Central heating
Property description
Well presented, improved and extended sizable three bedroom, detached family home offering flexible family, accommodation and is highly recommended by the agent.
Well presented, improved and extended sizable three bedroom, detached family home offering flexible family, accommodation and is highly recommended by the agent.
Double glazed front door opens into the reception hall with laminate flooring and radiator.
Study (2.26m x 2.31m)
With a double glazed bow window to the front, radiator and wooden flooring.
Dining Room (4.47m x 3.14m)
With laminate flooring and glazed French doors to the rear garden, radiator, down lighters, and large arch giving an open plan feel and leading through to the
Fitted Kitchen (3.42m x 2.47m)
Refitted with butchers block style work surfacing incorporating the AEG electric hob and 1 1/4 bowl single drainer sink unit with mixer tap. Range of base units beneath the drawers and space for dishwasher, two tall larder cupboards incorporating the integrated fridge/freezer and double oven. Eye level wall cupboards, tiled splashbacks, cooker hood, double glazed window to the front, double glaze door to the side and tiled floor.
Large Extended Lounge (6.16m max reducing to 2.73m x 4.09m max reducing t)
With double glazed window overlooking the rear garden, coved ceiling, radiator and wiring for four wall lights.
Small Utility Room (2.1m x 1.4m max)
With worksurface, cupboard underneath and having plumbing for washing machine.
Cloakroom
With low-level WC, wash handbasin, radiator, double glazed window, and wall mounted Ideal Logic gas fired central heating boiler.
Staircase from the reception hall leads to the first floor landing with access to the roof space. Off landing there is an airing cupboard with slatted wooden shelving and insulated hot water cylinder.
Bedroom One (Rear) (4.44m max x 3.44m max)
With window to the rear, coved ceiling, radiator, and further double glazed window to the side.
Bedroom Two (Rear) (3.54m x 2.70m)
With double glazed window to the rear, door opening to under eves area, coved ceiling and radiator.
Bedroom Three (2.53m x 2.54m)
With almost full height double glazed window to the front and radiator.
Bathroom
Has a white suite with panel bath, having a Triton adjustable shower over, wash hand basin, low level WC, heated towel rail and tiled floor.
Outside
To the front of the property there is a block paved driveway providing parking for vehicles.
Rear Garden
There is inside access to the rear garden which is enclosed having a large decked area and lawn beyond.
Information From The Vendor
The vendors inform us that they have planning permission to extend the upstairs at the front and the back (bedrooms 2 and 3). Structural viewings are available to view.
General Information
The property is freehold.
All mains services are connected.
Council Tax Band D.
Local Authority: Warwick District Council.
Viewings are strictly by prior appointment through the agents.
Property info
For more information about this property, please contact
Margetts, CV34 on +44 1926 267690 * (local rate)
Disclaimer
Property descriptions and related information displayed on this page, with the exclusion of Running Costs data, are marketing materials provided by Margetts, and do not constitute property particulars. Please contact Margetts for full details and further information. The Running Costs data displayed on this page are provided by PrimeLocation to give an indication of potential running costs based on various data sources. PrimeLocation does not warrant or accept any responsibility for the accuracy or completeness of the property descriptions, related information or Running Costs data provided here.



























.jpeg)
