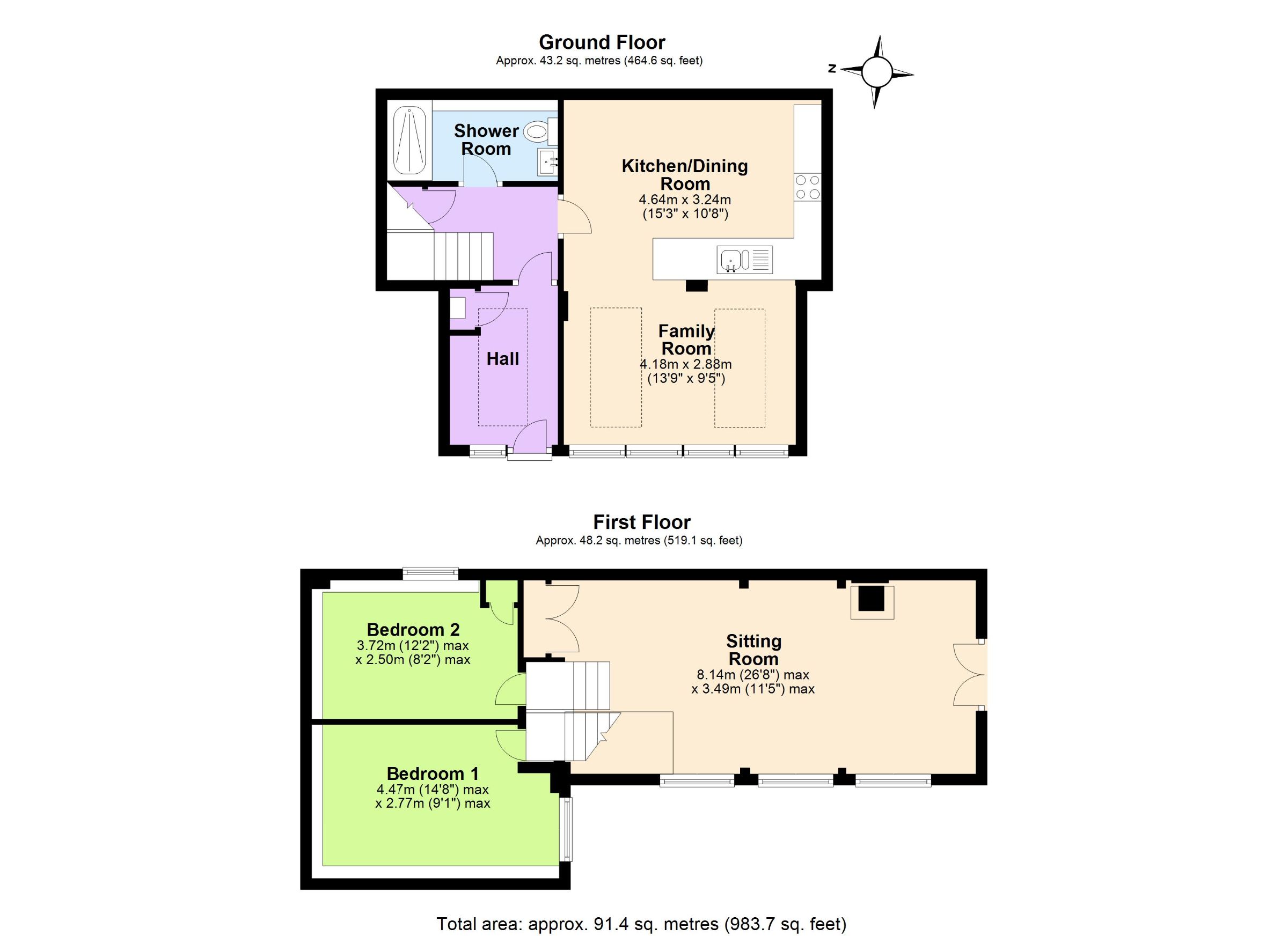Detached house for sale in Back Lane, Goudhurst, Cranbrook, Kent TN17
* Calls to this number will be recorded for quality, compliance and training purposes.
Property features
- 2 Double Bedrooms
- Courtyard Garden
- Walking Distance into Village
- Far reaching countryside views
Property description
Description
Open morning Saturday 27th April 10am - 12noon arranged by appointment only.
Description
A unique, and charming conversion offering characterful 2 double bedroomed accommodation set over 2 floors, with the double aspect 1st floor sitting, (which is certainly a feature of this property), being of a good size with a vaulted beamed ceiling benefiting from a wood burning stove, and large double opening window with Juliette balcony enjoying far reaching views. The contemporary open plan kitchen/breakfast/family room is a lovely practical living space with large bi fold doors opening directly onto the south facing enclosed courtyard garden. The property retains a wealth of exposed beams and timbers but does afford good light and bespoke solid wood internal doors. No forward chain, internal viewing is highly recommended.
Situation
Located in the sought after, and picturesque village of Goudhurst popular for many reasons, one of which is it is located within the Cranbrook School Catchment Area. The village offers a variety of shops including a bakers, a pharmacy, a newsagents incorporating a Post Office, two hairdressers, a doctors surgery, a veterinary surgery and local pubs offering good food. The local primary school enjoys an excellent reputation having recently achieved an outstanding Ofsted report and in addition to this and the Cranbrook School there are other excellent schools, namely Bethany, Benenden School, Marlborough House, St. Ronans and Dulwich Prep School as well as the Boys and Girls Grammar Schools in Tonbridge and Tunbridge Wells, all within easy access. The mainline stations at nearby Paddock Wood, Marden and Staplehurst offer regular trains into London. The A21 provides access to the M25 Motorway to the North and South.
Directions
From the centre of Cranbrook proceed down the High Street, into Stone Street and bear left out of the Town. Continue to the Wilsley Pound roundabout and turn left onto the A262 towards Goudhurst/Tunbridge Wells. Continue into Goudhurst, and take the left turn onto Back Lane (just before reaching the church). Follow the lane around the back of the church the property is nestled on your right behind high black wooden gates.
Accommodation
Ground Floor
UPVC entrance door to:-
Entrance Hall - one double glazed window and a large glass roof lantern, cupboard housing the propane gas boiler, and part glazed door to:-
Inner Hall - tiled flooring, stairs rising to the 1st floor with cupboard under, and doors to:-
Shower Room - with extractor, large shower cubicle, wash basin set into a vanity unit, and low level WC.
Kitchen/Breakfast Room - a contemporary space opening directly into the family area. Tiled floor, fitted in a range of custom made wooden painted faced units incorporating an oak worktop, electric oven and grill, electric hob, extractor/light, plumbing for washing machine and dishwasher, 1.5 bowl single drainer stainless sink, attractive timber studwork, and wide opening through into the:-
Family Area - 2 large glass roof lanterns, bi-folds leading onto the enclosed courtyard with an electric awning.
First Floor
Landing - with doors in the 2 bedrooms and balustraded stairs leading up to the sitting room.
Bedroom 1 - a good sized double with a double glazed window to the front, access to loft, exposed timbers, and a good ceiling height.
Bedroom 2 - a small double with a double glazed window to side, exposed timbers, good ceiling height, and built in storage cupboard.
Fabulous Sitting Room - Window to the side with a pleasant outlook over roof tops, double opening glass windows with Juliette balcony framing the stunning far reaching views across countryside, wood burner, vaulted beamed ceiling, exposed wall timbers, and storage cupboards.
Externally
To the front, there is on road parking. Pedestrian gate and double opening gates onto the private, paved courtyard wide enough to drive through and park, if required. Enclosed storage for propane gas bottles, storage shed, and log store.
Agents Note:- Tunbridge Wells Borough Council. Tax Band E. In line with money laundering regulations (5th directive) all purchasers will be required to allow us to verify their identity and their financial situation in order to proceed.
Council Tax Band: E
Tenure: Freehold
Property info
For more information about this property, please contact
Le Grys, TN4 on +44 1892 310000 * (local rate)
Disclaimer
Property descriptions and related information displayed on this page, with the exclusion of Running Costs data, are marketing materials provided by Le Grys, and do not constitute property particulars. Please contact Le Grys for full details and further information. The Running Costs data displayed on this page are provided by PrimeLocation to give an indication of potential running costs based on various data sources. PrimeLocation does not warrant or accept any responsibility for the accuracy or completeness of the property descriptions, related information or Running Costs data provided here.


























.png)

