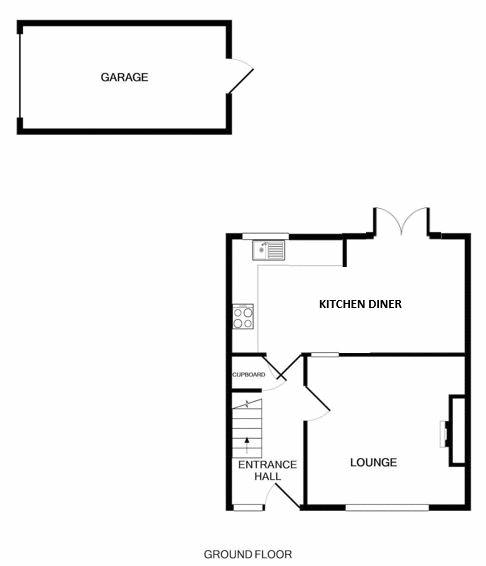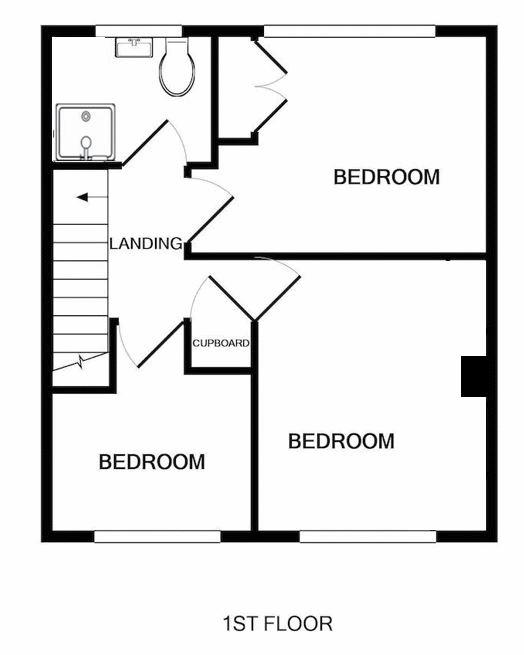Terraced house for sale in Alma Road, Brixham TQ5
* Calls to this number will be recorded for quality, compliance and training purposes.
Property features
- Superbly presented throughout
- Off road parking
- Garage with pedestrian access from garden
- Stunning kitchen / dining room
- Recently fitted boiler
- Walking distance to furzeham green
Property description
Superbly presented throughout, this three bedroom terraced house is located within walking distance of Furzeham Green, Battery Gardens and the scenic South West Coastal Path. The property benefits from driveway parking for two cars, as well as a garage to the rear, with pedestrian access from the garden.
On the ground floor is a lounge with central electric fire and window overlooking the allotments opposite, whilst to the rear is a fantastic kitchen / dining room with a recently fitted contemporary kitchen, spacious dining area and double opening French doors to the rear garden.
On the first floor are three bedrooms, the master having built in wardrobes, as well as a modern shower room.
The back garden is laid with artificial grass, making easy maintenance and houses the large timber summer house.
Internal viewing is highly recommended to understand the quality of the property.
Entrance Hall
Composite front door with glazed panel to side. Radiator. Under stairs cupboard.
Lounge (12' 6'' x 11' 11'' (3.81m x 3.63m))
Central electric fire place with quartz effect surround and mantle. Window to front. Radiator.
Kitchen / Dining Room (18' 9'' x 9' 3'' (5.71m x 2.82m))
Midnight blue base units with gloss white wall units. Slimline marble effect worktops with tiled splash backs. Stainless steel sink. Induction hob with cooker hood over and electric oven under. Dishwasher. Space for washing machine. Recently fitted wall mounted Worcester boiler. Space for freestanding fridge freezer. Window to rear. Ample space for dining table and chairs. Double opening French doors accessing the back garden. Two contemporary radiators.
First Floor - Landing
Storage cupboard. Loft hatch.
Shower Room (6' 11'' x 5' 6'' (2.11m x 1.68m))
Quadrant shower cubicle with tiled surround and Mira electric shower. Close coupled W.C. Pedestal wash basin with tiled surround. Heated towel rail. Window to rear.
Bedroom 1 (12' 7'' x 9' 3'' narrowing to 9'7" (3.83m x 2.82m))
Window to rear with open aspect. Built in wardrobes. Radiator.
Bedroom 2 (11' 11'' x 9' 8'' (3.63m x 2.94m))
Window to front with open views across the allotments. Radiator.
Bedroom 3 (8' 10'' x 6' 8'' (2.69m x 2.03m))
Window to front with open views across the allotments.
Outside
Front Garden
Driveway parking for two cars.
Back Garden
Fully enclosed and private back garden. Laid with artificial grass, timber raised bed. Outside tap. Pedestrian door to garage. Storage area behind summer house with gated access to footpath.
Timber Summer House
Split into two rooms, one being a useful workshop / store. Power and lighting.
Garage (16' 11'' x 7' 9'' (5.15m x 2.36m))
Up and over door. Power and lighting.
Energy Performance Rating: C
Council Tax Band: B
Property info
For more information about this property, please contact
Eric Lloyd, TQ5 on +44 1803 268027 * (local rate)
Disclaimer
Property descriptions and related information displayed on this page, with the exclusion of Running Costs data, are marketing materials provided by Eric Lloyd, and do not constitute property particulars. Please contact Eric Lloyd for full details and further information. The Running Costs data displayed on this page are provided by PrimeLocation to give an indication of potential running costs based on various data sources. PrimeLocation does not warrant or accept any responsibility for the accuracy or completeness of the property descriptions, related information or Running Costs data provided here.






























.png)
