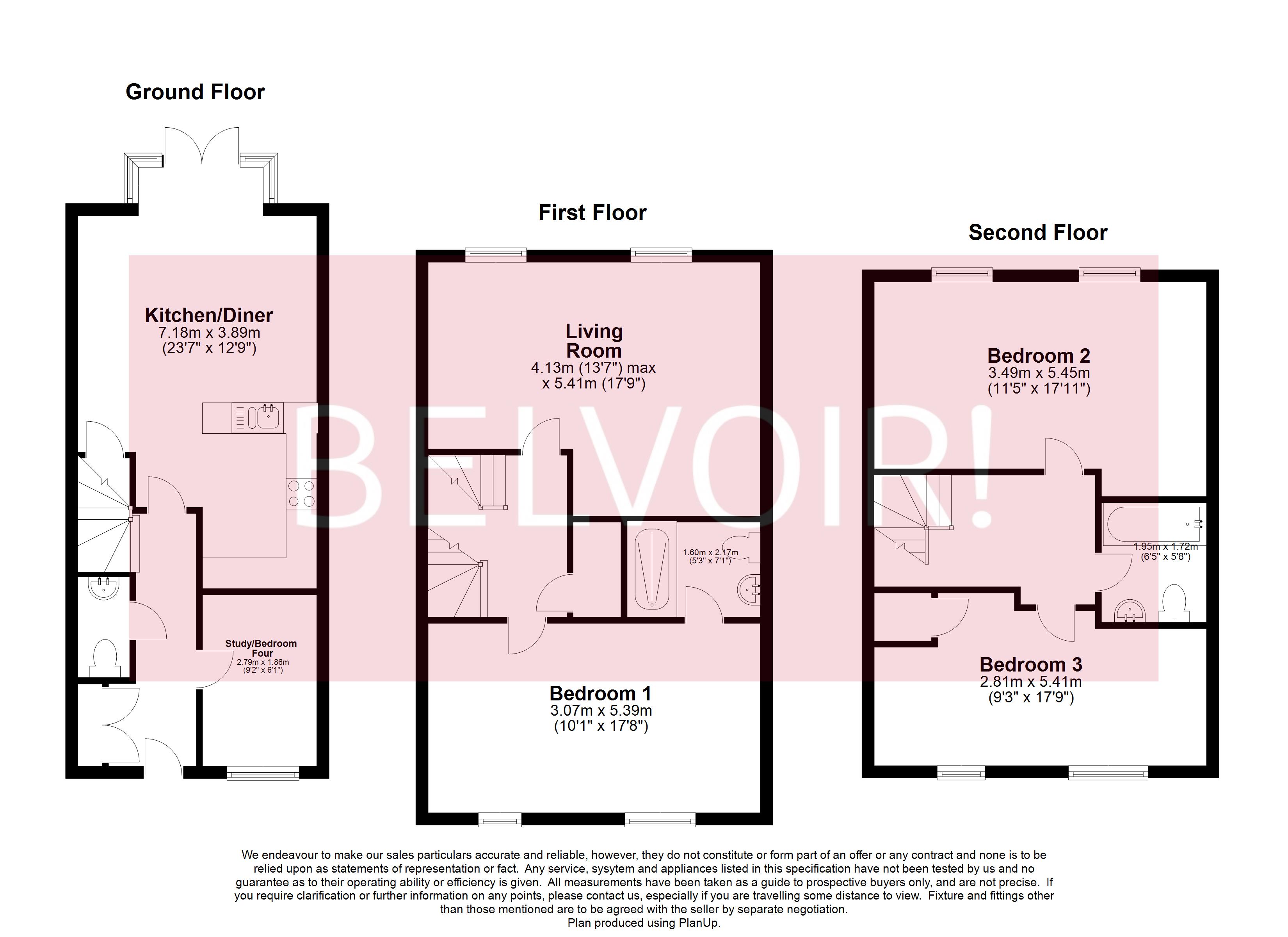Terraced house for sale in Grimsthorpe Avenue, Barton Seagrave NN15
* Calls to this number will be recorded for quality, compliance and training purposes.
Property features
- Three/Four Bedrooms
- Breakfast Kitchen
- 17.7ft Lounge
- Garage & Off Road Parking
Property description
Deceptively spacious three/four bedroom family residence provides versatile & flexible accommodation over three floors designed perfectly for modern life. The inviting living breakfast kitchen offers ample space for both dining & relaxing, fully fitted & integrated kitchen with box bay French doors bringing the kitchen & garden together. A study/fourth bedroom, WC & storage cupboard make up the ground floor. The 17.7 ft living room is located on the first floor with dual windows overlooking the garden, the master bedroom is ideally placed on the first floor providing comfort & security knowing the children are sleeping overhead. The master bedroom is spacious enough for a super king size bed & wardrobes as the first & second floor enjoy the extra space provided by the flying freehold. The second floor is ideal for the children with two double bedrooms, family bathroom & spacious landing perfect for creating a study space or more room to play. Externally you will find a small low maintenance frontage with the garage & off road parking located close by under a coach house. The rear garden is fully enclosed & mainly laid to lawn with two patios.
EPC rating: B. Council tax band: D, Tenure: Freehold
Entrance Hall
Double glazed door to front, laminate to flooring, storage cupboard housing boiler, stairs rising to first floor.
Study/Bedroom Four (1.86m x 2.79m (6'1" x 9'2"))
Double glazed window to front, carpet to flooring, radiator, internet point.
Dining Kitchen (3.89m x 7.18m (12'10" x 23'7"))
Double glazed box bay French doors. Kitchen comprising of wall and base units, wooden effect work surfaces over, integrated fridge/freezer, integrated dishwasher, integrated washing machine, electric oven, electric four ring hob, cooker hood over, stainless steel bowl and half sink with drainer, tiled splash back, laminate to flooring, radiator, storage cupboard.
Cloakroom (0.84m x 1.64m (2'10" x 5'5"))
Low level WC, pedestal wash hand basin, radiator, vinyl to flooring, tiled splash backs.
First Floor Landing
Carpet to flooring, radiator, storage cupboard, stairs ascending to second floor, stairs descending to ground floor.
Living Room (4.13m x 5.41m (13'6" x 17'8"))
Two double glazed windows to rear, carpet to flooring, media centre, radiator.
Bedroom One (3.07m x 5.39m (10'1" x 17'8"))
Two double glazed windows to front, carpet to flooring, radiator.
En-Suite (1.60m x 2.17m (5'2" x 7'1"))
Double shower enclosure, main shower, low level WC, pedestal wash hand basin, part tiled walls, shave point, extractor, radiator.
Second Floor Landing
Carpet to flooring, loft access, radiator, stairs descending to ground floor.
Bedroom Two (3.49m x 5.45m (11'6" x 17'11"))
Two double glazed skylights to rear, carpet to flooring, airing cupboard, radiator.
Bedroom Three (2.81m x 5.45m (9'2" x 17'11"))
Double glazed skylight to front, double glazed window to front, carpet to flooring, storage cupboard, radiator.
Bathroom (1.72m x 1.95m (5'7" x 6'5"))
Panelled bath, mains shower over, mixer tap, low level WC, pedestal sink, heated towel rail, extractor fan, vinyl to flooring.
External
Front - Gravelled frontage, slabbed pathway, access to the rear garden via flying freehold.
Rear - Mainly laid to lawn, fully enclosed, slabbed patio, raised patio to rear.
Agents Notes
Whilst every care has been taken to prepare these sales particulars, they are for guidance purposes only. All measurements are approximate, are for general guidance purposes only and whilst every care has been taken to ensure their accuracy, they should not be relied upon and potential buyers are advised to recheck the measurements.
Property info
For more information about this property, please contact
Belvoir, NN17 on +44 1536 425849 * (local rate)
Disclaimer
Property descriptions and related information displayed on this page, with the exclusion of Running Costs data, are marketing materials provided by Belvoir, and do not constitute property particulars. Please contact Belvoir for full details and further information. The Running Costs data displayed on this page are provided by PrimeLocation to give an indication of potential running costs based on various data sources. PrimeLocation does not warrant or accept any responsibility for the accuracy or completeness of the property descriptions, related information or Running Costs data provided here.






































.png)
